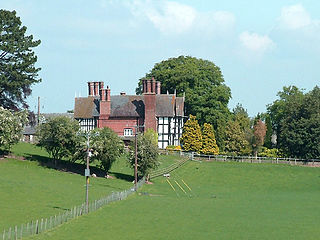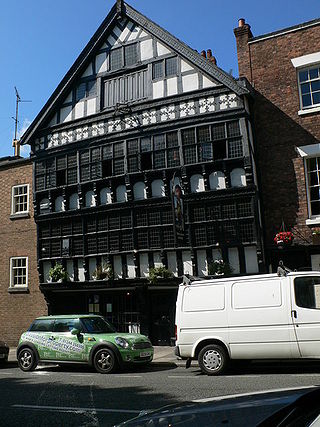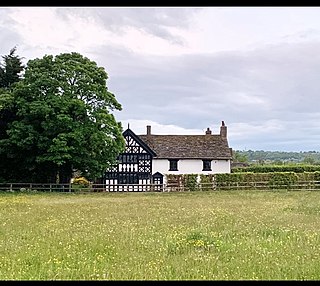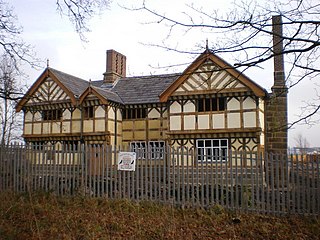
Bletchingley is a village in Surrey, England. It is on the A25 road to the east of Redhill and to the west of Godstone, has a conservation area with medieval buildings and is mostly on a wide escarpment of the Greensand Ridge, which is followed by the Greensand Way.

Peddimore Hall is a manor house in the Minworth, Peddimore area of Sutton Coldfield in Birmingham, West Midlands, England. It is a Scheduled Ancient Monument and a Grade II listed building. It is now in use as a private residence.

Churche's Mansion is a timber-framed, black-and-white Elizabethan mansion house at the eastern end of Hospital Street in Nantwich, Cheshire, England. The Grade I listed building dates from 1577, and is one of the very few to have survived the Great Fire of Nantwich in 1583.

Broxton Old Hall is in Old Coach Road 0.5 miles (1 km) west of the village of Brown Knowl, in the civil parish of Broxton, Cheshire, England. It is recorded in the National Heritage List for England as a designated Grade II listed building.

The Old Hall Hotel is a public house and restaurant in High Street, Sandbach, Cheshire, England. It was built in 1656 on the site of a previous manor house, and since been extended. In the 18th century it was used as a coaching inn and hotel. It closed as a hotel in 2005; it was unused for four years, and its fabric suffered serious deterioration. In 2010 the building was bought by Brunning and Price, a subsidiary of the Restaurant Group, who repaired and restored it. It was reopened as a public house and restaurant in 2011. The building is timber-framed, and is recorded in the National Heritage List for England as a designated Grade I listed building.

Moss Hall, Audlem, is a manor house 0.5 miles (1 km) north-west of Audlem, Cheshire, England. It is recorded in the National Heritage List for England as a designated Grade I-listed building. The Hall overlooks the Shropshire Union Canal.

Worsley Old Hall is a public house and restaurant in Worsley, Greater Manchester, England. It is recorded in the National Heritage List for England as a designated Grade II listed building.

The Bear and Billet is a public house at 94 Lower Bridge Street, Chester, Cheshire, England. It is recorded in the National Heritage List for England as a designated Grade I listed building. The building has been described as "the finest 17th-century timber-framed town house in Chester" and "one of the last of the great timber-framed town houses in England". It stands on the west side of Lower Bridge Street to the north of the Bridgegate.

3–31 Northgate Street is a terrace of shops, offices and a public house on the west side of Northgate Street, Chester, Cheshire, England. All the buildings have a set-back ground floor with a covered walkway, are timber-framed in their upper storeys, and are listed buildings, being graded II* or II. The part of the terrace comprising numbers 5–31 is known as Shoemakers' Row, or Sadler's Row.
Balderton Cheese Factory is a building in the village of Balderton, Cheshire, England. It is recorded in the National Heritage List for England as a designated Grade II listed building.

Waverton school and schoolmaster's house are in the village of Waverton, Cheshire, England. The combined structure is recorded in the National Heritage List for England as a designated Grade II listed building.

Duddon Old Hall is a country house in the village of Duddon, Cheshire, England. It dates from the later part of the 16th century, the house was in the ownership of the Done family at this time. Alterations and additions were made in the early 19th century, and later in the century the timber framing was restored in 1903–4 and these works may be associated to local architect John Douglas of Chester. The timber framing was most recently extensively repaired between September 2021 and April 2022. It is constructed partly in timber-framing, and partly in brick, on a stone plinth. It is roofed partly in stone-slate, and partly in Welsh slate. The plan consists of a hall with a cross wing. The house is in two storeys, and its south front has four bays. The bay at the left end is timber-framed; it projects and has a gable with a bargeboard. The architectural historian Nikolaus Pevsner comments that the black-and-white decoration of this bay is "very rich". It consists of studding in the ground floor, lozenges and shaped balusters in the upper floor, and lozenges and serpentine struts in the gable. In the adjacent bay is a wooden doorcase with a triangular pediment. All the windows are casements. Internally, the main chamber is in the cross wing, which is open to the roof. The house is recorded in the National Heritage List for England as a designated Grade II listed building. To the northeast of the house is a 16th-century barn, constructed in timber-framing with brick infill, which is also listed at Grade II.
Hampton Old Hall is a country house in the parish of No Man's Heath and District, Cheshire, England. It is dated 1591, and was built for the Bromley family. There have been subsequent additions and alterations. Figueirdo and Treuherz describe it as "a puzzling and ambitious house, perhaps never completed". The main block is the earliest section, and consists of a close-studded timber-framed range with three gables. Adjoining it is a 17th-century timber-framed porch. Behind the porch is a south wing in brick and stone. The architectural historian Nikolaus Pevsner comments "there must be quite an interesting story behind all this". The house has been "restored and furnished ... in a solid and traditional farmhouse manor". It is designated by English Heritage as a Grade II* listed building. A timber-framed barn to the north of the hall, dating from the 17th century, is listed at Grade II.

Mary Cromwell, The Countess Fauconberg was an English noblewoman, the third daughter of Oliver Cromwell and his wife Elizabeth Bourchier.

Soss Moss Hall is a former manor house in the parish of Nether Alderley, Cheshire, England. It was built in 1583 for Thomas Wyche. The architectural writers Figueirdo and Treuherz consider that, because of duplication of some of the timbers, it was built in two stages. Between 1835 and 1940 the kitchen of the house was used as Nether Alderley Methodist Chapel. The house was extended in the early 17th century and alterations were made during the 20th century. It is a timber-framed building on a sandstone plinth, with some repairs in brick. The infill is partly with brick, and partly with plaster. It is roofed in Kerridge stone slate, with stone ridges. The house has a H-shaped plan. It has two storeys, the north front having three gables, all of which have black-and-white herringbone decoration. On the left side is a massive stone chimney with three stacks, serving three fireplaces; it contains garderobes. The house is recorded in the National Heritage List for England as a designated Grade II* listed building.

The hall house is a type of vernacular house traditional in many parts of England, Wales, Ireland and lowland Scotland, as well as northern Europe, during the Middle Ages, centring on a hall. Usually timber-framed, some high status examples were built in stone.

Buckshaw Hall is a grade II* listed 17th-century country house in Buckshaw Village, Euxton, some 3 miles (4.8 km) north-west of Chorley, England.

Minworth Greaves is a timber cruck-framed, Grade II listed building in Bournville, an area of Birmingham, England. It is thought to date from the 14th-century or earlier, possibly as early as 1250. It is owned by the Bournville Village Trust. Minworth Greaves is situated next to Selly Manor, and is run as part of Selly Manor Museum. It was originally built in Minworth, near Sutton Coldfield to the North of Birmingham. After falling into extreme disrepair, it was purchased by George Cadbury and re-built by Laurence Cadbury in 1932 in the grounds of Selly Manor.

Ball Farm is the oldest surviving building in the village of Hankelow, near Audlem in Cheshire, England, and is thought to date from 1510. Most of its original timber frame was replaced by brick in the 19th century, but some close studding and small framing survives, as well as part of a mullioned-and-transomed window. Ball Farm was occupied by the Hassalls, a prominent local family, and might have once been used as a district court of justice. It is listed at grade II* by the Historic Buildings and Monuments Commission for England, the middle of the three grades, denoting "particularly important buildings of more than special interest".

Little Sutton was one of the four constituent medieval villages of Chiswick, in what is now West London, and the site of a royal manor house, Sutton Manor, later Sutton Court. The great house was accompanied by a small hamlet without a church of its own.



















