
The Bevier-Wright House is a historic house located at 776 Chenango Street in Port Dickinson, Broome County, New York.
The Nicholas Cocaigne House is a historic house and farm complex located at Cape Vincent in Jefferson County, New York.
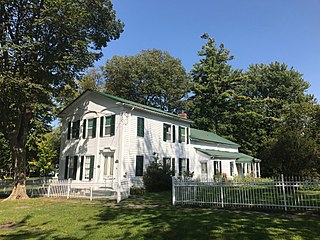
Otis Starkey House is a historic home located at Cape Vincent in Jefferson County, New York. It was built about 1820 and is a two-story Federal style residence. It has two sections: a two-story main section and a lower two-story rear wing. Also on the property is a gabled carriage house.

Judge Gideon Frisbee House is a historic home located at Delhi in Delaware County, New York, United States. It was built about 1798 and consists of a 2-story, clapboarded, rectangular-frame main section with a 1+1⁄2-story rear wing. The house is in the Federal style. It serves as headquarters of the Delaware County Historical Association.
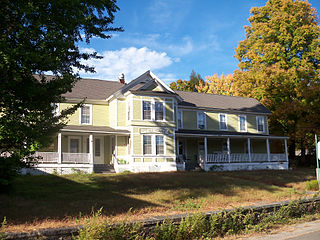
Spring House is a historic inn located at Barryville in Sullivan County, New York. It was built as a residence about 1880 and almost immediately enlarged as a hotel and boarding house. The original house is the 2-story main block with gable roof, a small south gable-roofed wing, and a two-by-two-bay rear wing. Long narrow wings were added shortly after the original construction. It is now configured as a long, narrow, rectangular building, two stories tall, eleven bays wide and two bays wide with a 2+1⁄2-story cross-gabled center section.

The George Douglass House is an historic home and store building which is located in Amity Township, Berks County, Pennsylvania.

Old Cann Mansion House is a historic home located at Kirkwood, New Castle County, Delaware. It was built about 1792, and consists of three sections. The main section is a 2+1⁄2-story, five-bay double-pile brick structure. Attached to it is a lower 2+1⁄2-story, single-pile wing. In the rear is a two-story, frame addition built in the late 19th century. The house is in the Georgian style. Also on the property are a contributing frame board-and-batten barn and privy, and three frame sheds.

The Hermitage was a historic home located at New Castle, New Castle County, Delaware. It was built between about 1801 and 1818, and consisted of three brick sections. The oldest section was the 2+1⁄2-story west wing. There was a two-story, rear kitchen wing, with servant's quarters above. The main section was built in 1818, and was a two-story, three-bay structure. It was built by U.S. Senator Nicholas Van Dyke (1770–1826) as a farm and summer retreat for his family.

Robert Graham House is a historic home located near Newark, New Castle County, Delaware. The house consists of sections built during three main periods. The log, central core dates to about 1790, and was first constructed as a one-story building with a loft and later raised to a full two stories. The two-story, stone western section was added about 1819. The final building period occurred in the mid-1930s with two frame additions, a two-story, frame, rear wing behind the stone section, and a one-story, frame wing east of the log section, with a three-car garage at the basement level. Because the house is banked into the hill, a full three levels of the stone end, including the basement, are exposed. The stone section features a shed-roofed, front porch on a high stone foundation. Also on the property are a contributing stone terrace and a stone wall from the mid-1930s.

Cloud-Reese House is a historic home located near Wilmington, New Castle County, Delaware. The original was built about 1770, and forms the rear wing. The main section dates to about 1820, and is a three-bay, two-story, stuccoed stone dwelling. In 1929, the house was renovated in the Colonial Revival style. This included the addition of a wing was added with a kitchen, pantry, laundry, three-car garage, and servants' quarters. Also on the property is a contributing low stone wall.
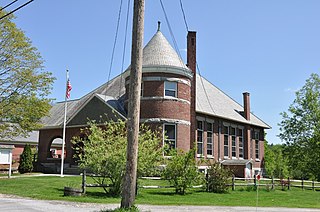
Pillsbury Memorial Hall, located at 93 Main Street, is the town hall of Sutton, New Hampshire. It was built in 1891, funded by a gift from New Hampshire native John Sargent Pillsbury, founder of the Pillsbury Company and a leading Minnesota politician. It is the only Romanesque style town hall building in Merrimack County. The building was listed on the National Register of Historic Places in 1993.
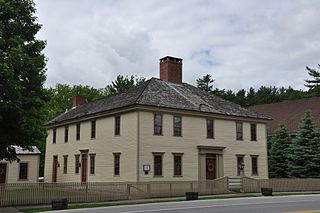
The Stanley Tavern is a historic tavern building at 371 Main Street in Hopkinton, New Hampshire, United States. The oldest portion of this Georgian wood-frame structure was built c. 1791 by Theophilus Stanley, to serve as a tavern in the town, which was at the time vying with Concord to be the state capital. It is the only surviving tavern of three that were known to be present in the town in the late 18th and early 19th century. The building was listed on the National Register of Historic Places in 2005, and the New Hampshire State Register of Historic Places in 2002.
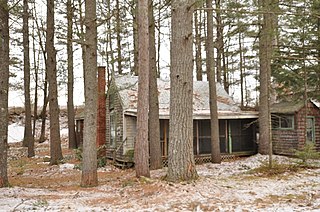
The Stationmaster's House is a historic house on Jaquith Road in Harrisville, New Hampshire. Built in 1896, it is one of the few surviving elements of the town's historic railroad infrastructure. The house was listed on the National Register of Historic Places in 1988.

The Townsend Farm is a historic farmstead on East Harrisville Road in Dublin, New Hampshire. Built about 1780 and enlarged about 1850 and again at the turn of the 20th century, it is one of Dublin's older houses, notable as the home and studio of artist George DeForest Brush, one of the leading figures of Dublin's early 20th-century art colony. The house was listed on the National Register of Historic Places in 1983.

The Meredith Public Library is located at 91 Main Street in Meredith, New Hampshire. It is housed in a handsome brick Classical Revival structure designed by George Swan and built in 1900-01, with a major expansion in 1985. It was a gift from Benjamin Smith as a memorial to his parents, and is known as the Benjamin M. Smith Memorial Library. The building, one of the town's most architecturally sophisticated buildings, was listed on the National Register of Historic Places in 1984.

Purefoy-Chappell House and Outbuildings is a historic home located at Wake Forest, Wake County, North Carolina. The house consists of four major sections: a 1+1⁄2-story, side-gable, single-pile main block with rear shed wing built about 1838; a two-story, side-gable, single-pile addition built about 1895 with vernacular Greek Revival-stylistic influences; a two-room side-gable kitchen / dining building dating to about 1838 that was connected to the main block and the addition by a one-story hyphen containing a modern kitchen added in 1974. Also on the property are the contributing smokehouse and doctor's office.
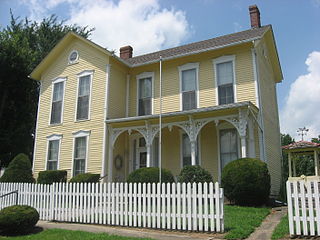
Dr. H. G. Osgood House, also known as the Mina Jane Ahlemeyer Property, is a historic home located at Gosport, Owen County, Indiana. The main section of the house was built between about 1860 and 1880, and is a two-story, "T"-plan, Italianate style frame residence. It has the original two-story rear wing, built about 1850, and one-story wing. Also on the property are the contributing English barn / carriage barn and privy.

The Lucy Ruggles House is a historic house at 262 South Prospect Street in Burlington, Vermont, USA. Its main section built in 1857, it is a prominent local example of Italianate architecture, with both older and newer ells to the rear. It is now home to a non-profit senior living facility, operating on the premises since 1932. It was listed on the National Register of Historic Places in 2005.

The George and Margaret Cooper House is a historic building located in Mount Pleasant, Iowa, United States. It is a fine example of the Italianate style, which was a popular style for residential architecture in Mount Pleasant from the 1850s to the mid-1880s The two-story brick house features an asymmetrical plan, a low-pitched hip roof, wide bracketed eaves, and long, narrow windows. The full-width front porch has square paneled columns with foliate designs in the capitals and brackets. A single-story wing is attached to the rear of the house. A two-story, five sided wing was added to the west side of the house about ten years after the main part of the house was built. The house was built for George Cooper, a taylor, and it remained in his family until 1921. It was listed on the National Register of Historic Places in 1997.

The Fix House was a single-family home located in the northwestern corner of Sterling State Park in Frenchtown Township just north of the city of Monroe, Michigan, United States. The house was listed on the National Register of Historic Places, but was demolished in 1980, and removed from the list in 1981.























