Return to Japan

On his return to Japan in late 1952, he continued his own works. In 1959, he was appointed as a professor of Architecture at Waseda University before forming his own practice, Atelier U in 1964. [5]
Takamasa Yosizaka | |
|---|---|
| Born | 13 February 1917 Koishikawa, Tokyo |
| Died | 17 December 1980 |
| Nationality | Japanese |
| Alma mater | Waseda University, Tokyo |
| Occupation | Architect |
| Awards | Former president of the Architectural Institute of Japan |
| Practice | Atelier U |
| Buildings | Inter-University Seminar House, Ura House, The Japan Pavilion at the Venice Biennale |
Takamasa Yoshizaka (吉阪 隆正, Yosizaka Takamasa, February 13, 1917—December 17, 1980), family name also romanized as Yosizaka, was a Japanese architect and former president of the Architectural Institute of Japan and a keen mountaineer.
After graduating from university, he worked at Le Corbusier's atelier in Paris for two years working on projects in France and India. After his return to Japan, he collaborated on Le Corbusier's National Museum of Western Art in Tokyo in 1959. He set up his own practice called Atelier U in 1964.
He proposed a theory of Discontinuous Unity and translated many of Le Corbusier's works from French into Japanese.
Takamasa Yosizaka was the first-born son of Toshizo and Hanako Yosizaka. He was born in Koishikawa in Tokyo. In 1921 he and his family left for Geneva where his father was an official for the Japanese government setting up the International Labour Organization. They returned to Japan in 1923 and moved to Hyakunin-cho in Shinjuku, Tokyo.
After entering Waseda University Architecture Department in 1938 he graduated in 1943 before being drafted into the army. On returning from the war he went to live again in Shinjuku but built himself a house as the previous one had been burnt down in American bombing on 25 May 1945.
In 1950 he accepted a French Government grant to work and study architecture in France where he enjoyed two years working at Le Corbusier's atelier in Paris.
Yoshizaka arrived in Marseilles in late September, 1950. On 24 September 1950 he was shown around Le Corbusier's Unité d'Habitation which was under construction at that time. Two weeks later he was in Paris at Le Corbusier's office.
Whilst in the office he worked on a number of projects including: site supervision at the Marseilles Unité d'Habitation, a Law School in Chandigarh and Nantes-Rezé Unité d'Habitation. [1]
In 1951 another group of Japanese students came to France to study. Amongst them was Ura Taro, a mathematician. He and Yosizaka became good friends and Ura asked Yosizaka to design his home upon his return to Japan. [2]
Yosizaka was a keen mountaineer. He joined the mountaineering club at high school in 1935 and in 1960 led an expedition to Denali in Alaska. [3]
When he was living in Paris he appeared as an extra in the Julien Duvivier film Sous le ciel de Paris where he cycles through a scene by the Seine on a bicycle. [4]

On his return to Japan in late 1952, he continued his own works. In 1959, he was appointed as a professor of Architecture at Waseda University before forming his own practice, Atelier U in 1964. [5]

Le Corbusier's only building in Japan is the National Museum of Western Art in Tokyo. Le Corbusier's three Japanese apprentices: Kunio Maekawa, Junzo Sakakura and Yoshizaka were responsible for executing the plans and supervising the construction. [6] The principle of using so-called local architects to implement his designs was so successful here that Le Corbusier insisted it should be done for the Carpenter Center for the Visual Arts in Harvard. [7]
Discontinuous Unity involves investigating the natural laws, autonomy, and individuality of the systems and construction of all of nature including the cosmos and discovering the relationship rules and patterns between these things and humanity and human living environment.
Yosizaka and his team then attempt to apply this as a basic ideology to all design and planning included in the human environment: architecture, town planning and even cosmic spaces.
-Hiroki Onobayashi, August 1966 "A Profile of the Versatile Takamasa Yosizaka" Japan Architect, p32
Yosizaka made many of Le Corbusier's works available to native speakers by translating them from French into Japanese. This included books about the modulor system of proportioning.
In 1971, three members of Yosizaka's practice: Hiroyasu Higuchi, Reiko Tomita and Koichi Otake left to form the architectural practice Atelier Zo. [8] One of his students, Saito Yuko wrote the book Yoshizaka's Method about the design for Ura Taro's house and formed her own practice Atelier Site. Japanese Design Magazine Casa Brutus named him one of Japan's Modern Masters in a recent special issue. [9]


Charles-Édouard Jeanneret, known as Le Corbusier, was a Swiss-French architect, designer, painter, urban planner and writer, who was one of the pioneers of what is now regarded as modern architecture. He was born in Switzerland to French speaking Swiss parents, and acquired French nationality by naturalization on 19 September 1930. His career spanned five decades, in which he designed buildings in Europe, Japan, India, as well as North and South America. He considered that "the roots of modern architecture are to be found in Viollet-le-Duc".

Kenzō Tange was a Japanese architect, and winner of the 1987 Pritzker Prize for Architecture. He was one of the most significant architects of the 20th century, combining traditional Japanese styles with modernism, and designed major buildings on five continents. His career spanned the entire second half of the twentieth century, producing numerous distinctive buildings in Tokyo, other Japanese cities and cities around the world, as well as ambitious physical plans for Tokyo and its environments.

Modern architecture, also called modernist architecture, was an architectural movement and style that was prominent in the 20th century, between the earlier Art Deco and later postmodern movements. Modern architecture was based upon new and innovative technologies of construction ; the principle functionalism ; an embrace of minimalism; and a rejection of ornament.

The Carpenter Center for the Visual Arts at Harvard University, in Cambridge, Massachusetts is the only building designed primarily by Le Corbusier in the United States—he contributed to the design of the United Nations Secretariat Building—and one of only two in the Americas. Le Corbusier designed it with the collaboration of Chilean architect Guillermo Jullian de la Fuente at his 35 rue de Sèvres studio; the on-site preparation of the construction plans was handled by the office of Josep Lluís Sert, then dean of the Harvard Graduate School of Design. He had formerly worked in Le Corbusier's atelier and had been instrumental in winning him the commission. The building was completed in 1962.
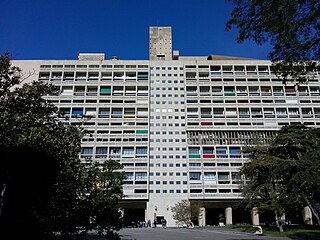
The Unité d'habitation is a modernist residential housing typology developed by Le Corbusier, with the collaboration of painter-architect Nadir Afonso. It formed the basis of several housing developments throughout Europe designed by Le Corbusier and sharing the same name.
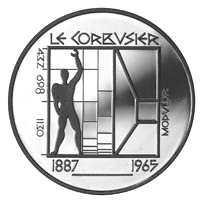
The Modulor is an anthropometric scale of proportions devised by the Swiss-born French architect Le Corbusier (1887–1965).

Lucien Hervé was a Hungarian photographer. He was notable for his architectural photography, beginning with his work for Le Corbusier.

Charlotte Perriand was a French architect and designer. Her work aimed to create functional living spaces in the belief that better design helps in creating a better society. In her article "L'Art de Vivre" from 1981 she states "The extension of the art of dwelling is the art of living — living in harmony with man's deepest drives and with his adopted or fabricated environment." Charlotte liked to take her time in a space before starting the design process. In Perriand's Autobiography, "Charlotte Perriand: A Life of Creation", she states: "I like being alone when I visit a country or historic site. I like being bathed in its atmosphere, feeling in direct contact with the place without the intrusion of a third party." Her approach to design includes taking in the site and appreciating it for what it is. Perriand felt she connected with any site she was working with or just visiting she enjoyed the living things and would reminisce on a site that was presumed dead.
Shadrach Woods was an American architect, urban planner and theorist.

The National Museum of Western Art is the premier public art gallery in Japan specializing in art from the Western tradition.

Kunio Maekawa was a Japanese architect and a key figure in Japanese postwar modernism. After early stints in the studios of Le Corbusier and Antonin Raymond, Maekawa began to articulate his own architectural language after establishing his own firm in 1935, maintaining a continuous tension between Japanese traditional design and European modernism throughout his career. Firmly insistent that both civic and vernacular architecture should be rendered through a modernist lens appropriate to the contemporary lifestyle of the Japanese people, Maekawa's early work and competition entries consistently pushed back against the dominant Imperial Crown Style. His postwar prefab housing projects borrowed from manufacturing strategies in the automotive industry to create houses that privileged light, ventilation, and openness against the feudal hierarchical principles perpetuated by the interior divisions found in traditional Japanese homes.

Antonin Raymond, born as Antonín Reimann was a Czech American architect. Raymond was born and studied in Bohemia, working later in the United States and Japan. Raymond was also the Consul of Czechoslovakia to Japan from 1926 to 1939, in which year the Czech diplomacy was closed down after the occupation of the European country by Nazi Germany.
Guillermo Jullian de la Fuente was a Chilean architect and painter. After finishing his studies of architecture at the Catholic University of Valparaiso, Jullian left his country for Europe, with the declared desire to work with the Swiss architect Le Corbusier.
Junzō Yoshimura was a Japanese architect.
Kenji Imai was a Japanese architect and professor.

Junzo Sakakura was a Japanese architect and former president of the Architectural Association of Japan.
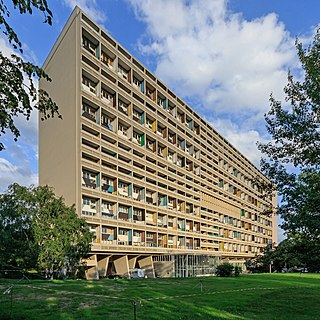
Unité d'Habitation of Berlin is a 1958 apartment building located in Berlin-Westend, Germany, designed by Le Corbusier following his concept of Unité d'Habitation. Le Corbusier's Unité d'Habitation concept was materialised in four other buildings in France with a similar design. The building is constructed in béton brut and is part of the initial architecture style we know today as brutalism. The structure was built with on site prefab cast concrete panels and poured ceiling slabs. The Modulor system is the base measure of the Unité and Corbusier used not more than 15 Modulor measures to construct the entire structure form. Ultimately the work has been eliminated from Le Corbusier's oeuvre, which he confirmed himself until his death in 1965 and which has also been confirmed posthumous in 1967 in his last authorized publication of his work.
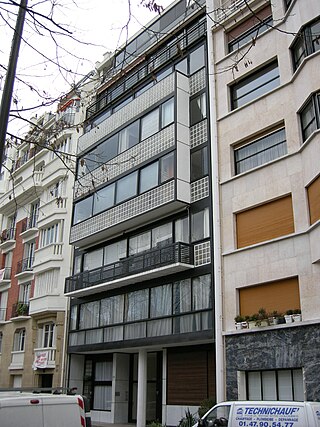
Immeuble Molitor is an apartment building designed by Le Corbusier and Pierre Jeanneret and built between 1931 and 1934. Located at the border between the city of Paris and the commune of Boulogne-Billancourt in France, it has been listed along with 16 other architectural works by Le Corbusier as a UNESCO World Heritage Site. Le Corbusier lived in the building from its completion until his death in 1965.

Takamitsu Azuma was a Japanese architect, and winner of the 1995 the Prize of AIJ. He was a follower of Le Corbusier and was one of the most significant architects of the 20th century, combining traditional Japanese styles with modernism, and designed new types of houses symbolized living in the metropolis.
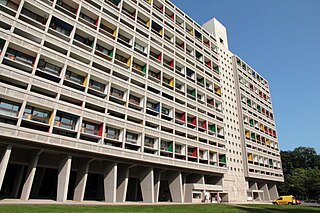
The Unité d'Habitation of Briey is a housing unit built between 1959 and 1960 in Briey (Meurthe-et-Moselle) by the Franco-Swiss architect Le Corbusier according to the Unité d'habitation design principle established for Marseille. It was originally built for the HLM departmental office but was eventually abandoned by the landlord and threatened with destruction in the 1980s. It has since been gradually rehabilitated.