
Alfred Waterhouse was an English architect, particularly associated with the Victorian Gothic Revival architecture, although he designed using other architectural styles as well. He is perhaps best known for his designs for Manchester Town Hall and the Natural History Museum in London, although he also built a wide variety of other buildings throughout the country. Besides his most famous public buildings he designed other town halls, the Manchester Assize buildings—bombed in World War II—and the adjacent Strangeways Prison. He also designed several hospitals, the most architecturally interesting being the Royal Infirmary Liverpool and University College Hospital London. He was particularly active in designing buildings for universities, including both Oxford and Cambridge but also what became Liverpool, Manchester and Leeds universities. He designed many country houses, the most important being Eaton Hall in Cheshire, largely demolished in 1961-63. He designed several bank buildings and offices for insurance companies, most notably the Prudential Assurance Company. Although not a major church designer he produced several notable churches and chapels. He was both a member of The Royal Institute of British Architects, of which he served a term as President, and a Royal Academician, acting as Treasurer for the Royal Academy.

Burmantofts is an area of 1960s high-rise housing blocks in inner-city east Leeds, West Yorkshire, England adjacent to the city centre and St. James's Hospital. It is a racially diverse area, with sizable Afro-Caribbean and Irish communities, but suffers the social problems typical of similar areas across the country.

Leslie William Green was an English architect. He is best known for his design of iconic stations constructed on the London Underground railway system in central London during the first decade of the 20th century, with distinctive oxblood red faïence blocks including pillars and semi-circular first-floor windows, and patterned tiled interiors done in the Modern Style.

Glazed architectural terra cotta is a ceramic masonry building material used as a decorative skin. It featured widely in the 'terracotta revival' from the 1880s until the 1930s. It was used in the UK, United States, Canada and Australia and is still one of the most common building materials found in U.S. urban environments. It is the glazed version of architectural terracotta; the material in both its glazed and unglazed versions is sturdy and relatively inexpensive, and can be molded into richly ornamented detail. Glazed terra-cotta played a significant role in architectural styles such as the Chicago School and Beaux-Arts architecture.

Briggate is a pedestrianised principal shopping street in Leeds city centre, England. Historically it was the main street, leading north from Leeds Bridge, and housed markets, merchant's houses and other business premises. It contains many historic buildings, including the oldest in the city, and others from the 19th and early-20th century, including two theatres. It is noted for the yards between some older buildings with alleyways giving access and Victorian shopping arcades, which were restored in late 20th century. The street was pedestrianised in the late-20th century.

The Central Arcade in Newcastle upon Tyne, England, is an Edwardian shopping arcade built in 1906 and designed by Oswald and Son, of Newcastle. It is in the Central Exchange building, which was built by Richard Grainger in 1836–38 to the designs of John Wardle and George Walker. The Central Arcade is Grade II* listed.
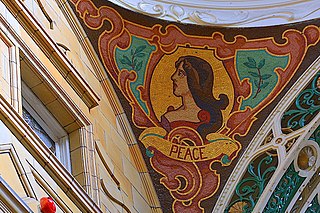
Burmantofts Pottery was the common trading name of a manufacturer of ceramic pipes and construction materials, named after the Burmantofts district of Leeds, England.

Leeds in West Yorkshire, England is a tourist destination.
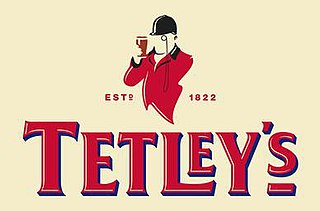
Tetley's Brewery(Joshua Tetley & Son Ltd) was an English regional brewery founded in 1822 by Joshua Tetley in Hunslet, now a suburb of Leeds, West Yorkshire. The beer was originally produced at the Leeds Brewery, which was later renamed the Leeds Tetley Brewery to avoid confusion with a microbrewery of the same name.

Bernard Gould was a Welsh professional rugby league footballer who played in the 1920s. He played at representative level for Wales and Other Nationalities, and at club level for Leeds and Wakefield Trinity, as a prop, or hooker, i.e. number 8 or 10, or, 9, during the era of contested scrums.

Mitchell House is an historic six-storey Streamline Moderne commercial building located at 352-362 Lonsdale Street, on the corner of Elizabeth Street in Melbourne, Australia. It was built in 1937 for the Mitchell Brush Company, and designed by prolific architect Harry Norris.
Arthur Edward Sewell (1872–1946) was an English architect, particularly known for the public houses he designed whilst working as the in-house architect for Truman's Brewery. His career peaked in the 1920s and 1930s, and at least five pubs that he designed in that period are now listed buildings with Historic England. In all, he designed around 50 pubs.

Gledhow Hall is an English country house in Gledhow, Leeds, West Yorkshire. A house, built in the 17th century by John Thwaites, was remodelled for a new owner by the Yorkshire architect John Carr. It is a Grade II* listed building and has been converted into flats.

John Wormald Appleyard was a British sculptor and monumental mason based in Leeds, West Yorkshire, England.
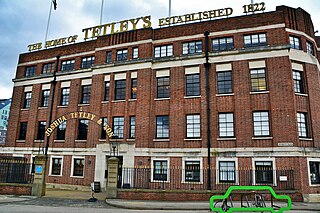
Aire Park is a planned 24 acres (9.7 ha) mixed-use development in Hunslet, south of the city centre of Leeds, West Yorkshire, England. It is being developed by the international real estate organisation Vastint, and will mostly occupy the abandoned brownfield site of the former Tetley's Brewery. It is named after the River Aire, which flows nearby.

Public houses, popularly known as pubs, are a significant feature of the history and culture of the English seaside resort of Brighton. The earliest pubs trace their history back to the 16th and 17th centuries, when present-day Brighton was a fishing village. Several coaching inns were founded in the 18th century as transport improved and communications with other towns developed, and around the same time other pubs became established in the fashionable Old Steine area in Brighton's early years as a resort. Many new pubs, originally beerhouses, were established after an Act of Parliament in 1830 loosened restrictions; two of these "Beerhouse Act" pubs remain in business. In the following decade the opening of Brighton's railway station provided another major boost to the pub trade, and by the late 19th century there were nearly 800 licensed venues in the town. Numbers declined gradually—as late as 1958 there was said to be "one pub for every day of the year"—and by the early 21st century around 300 pubs were still trading, with others having closed but surviving in alternative use.
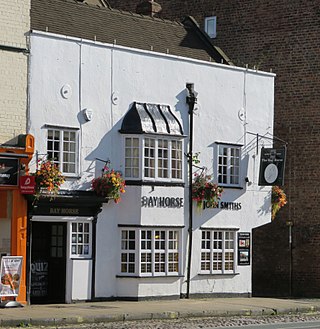
The Bay Horse is a pub on Blossom Street, immediately west of the city centre of York, in England.
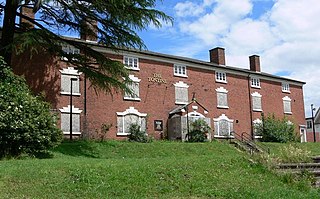
The Tontine Buildings is a former hotel in Stourport-on-Severn, Worcestershire, built in the late 18th century by the Staffordshire and Worcestershire Canal Company. It is a Grade II* listed building.
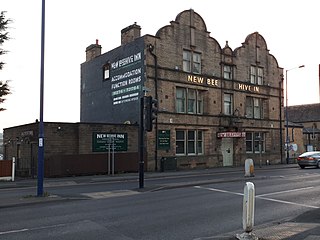
The New Beehive Inn is a former pub in Bradford, England. It was built by Bradford Corporation in 1901 to replace an existing public house of the same name that they had purchased in 1889 and demolished to widen a road. The corporation intended to run the pub itself but instead let it out and sold it in 1926. It has since been run by a number of brewery companies and individuals. The pub contained many features dating to its construction and a significant refurbishment in 1936 and was described by the Campaign for Real Ale as "one of the country's very best historic pub interiors".

Vicar Lane is a street in the city centre of Leeds, a city in England.





















