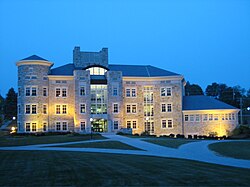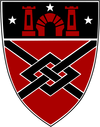
Washington & Jefferson College is a private liberal arts college in Washington, Pennsylvania. The college traces its origin to three log cabin colleges in Washington County established by three Presbyterian missionaries to the American frontier in the 1780s: John McMillan, Thaddeus Dod, and Joseph Smith. These early schools eventually grew into two competing academies, with Jefferson College located in Canonsburg and Washington College located in Washington. The two colleges merged in 1865 to form Washington & Jefferson College. The 60 acre (0.2 km2) campus has more than 40 buildings, with the oldest dating to 1793.
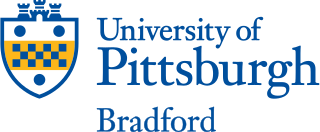
The University of Pittsburgh at Bradford is a state-related college in Bradford, Pennsylvania. It is a baccalaureate degree-granting, regional campus of the University of Pittsburgh.

University of Pittsburgh at Johnstown is a state-related college in Johnstown, Pennsylvania. It is a baccalaureate degree-granting regional campus of the University of Pittsburgh. The university is located in Richland Township, a suburban area of Johnstown, and was founded in 1927 as one of the first regional campuses of a major university in the United States.

The Grainger Engineering Library is a library at the University of Illinois at Urbana–Champaign College of Engineering for all disciplines of engineering at the University. It is situated on the north side of the Bardeen Quad on the engineering campus along Springfield Avenue. The Grainger Engineering Library is the largest library in the United States for the study of engineering. It is one of several "departmental" libraries that constitute the University of Illinois at Urbana–Champaign University Library.

The Clapp-Langley-Crawford halls complex, comprises three inter-connected buildings and the Life Science Annex that house the Department of Biological Science and the Department of Neuroscience at the University of Pittsburgh in Pittsburgh, Pennsylvania, United States.

Cameron Stadium is an outdoor football stadium adjacent to the campus of Washington & Jefferson College in Washington, Pennsylvania.

Howard Jerome Burnett was a president of Washington & Jefferson College.

McMillan Hall is a building on the campus of Washington & Jefferson College in Washington, Pennsylvania, United States. Built in 1793, it is the only surviving building from Washington Academy. It is the eighth-oldest academic building in the United States that is still in use for its original academic purpose and is the oldest surviving college building west of the Allegheny Mountains.
The Clark Family Library, formerly U. Grant Miller Library is the academic library for Washington & Jefferson College, located in Washington, Pennsylvania. The library traces its origins back to a donation from Benjamin Franklin in 1789. The Archives and Special Collections contain significant holdings of historical papers dating to the College's founding. The Walker Room contains the personal library of prominent industrialist John Walker, complete with all of his library's fixtures and furniture, installed exactly how it had been during Walker's life.
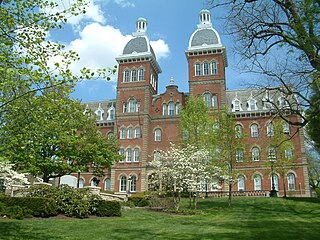
Old Main is the main academic building at Washington & Jefferson College. It is the predominant building on campus and has served virtually every student since its construction. Its two identical towers, added in 1875, symbolize the union of Washington College and Jefferson College to form Washington & Jefferson College. The towers appear on the College seal, in a stylized version. The College fundraising operation founded "The Old Main Society" in 1996 to recognize individuals who utilize planned giving.

Hays Hall was a residence hall at Washington & Jefferson College. The architectural work was performed by Frederick J. Osterling and it was named after President George P. Hays. Construction was completed in 1903 and the new "fireproof" building was opened to Washington & Jefferson Academy students. Rooms were arranged in a suite style, with communal bathrooms on each floor, and shower baths on the 5th floor. In 1912, the Academy closed and Hays Hall was used by Washington & Jefferson College students. At various times, Hays Hall housed the bookstore and a dining hall. By 1968, Hays Hall had deteriorated to the point where it no longer able to house students, but the bookstore remained. In 1982, the building was declared a fire hazard and closed for all uses. While various efforts sought to renovate or restore Hays Hall, including a push to have it named a historical landmark, Hays Hall was demolished in 1994.

The Technology Center is an academic building on the campus of Washington & Jefferson College housing the Information Technology Leadership program. It houses over 200 instructional computers for use by the Information Technology Leadership and related classes. A statue of a coal miner, representing the work ethic and spirit of Western Pennsylvania, sits in the green space in front of the building.
The John A. Swanson Science Center, also known as the Swanson Science Center is an academic building on the campus of Washington & Jefferson College. It was completed in February 2010 and was named after John A. Swanson, an engineer and businessman on the Board of Trustees, who donated $10 million towards its construction. This 47,500 square feet (4,410 m2) facility houses classrooms for Chemistry, Physics, Biophysics and Biochemistry and was designed to match its neighboring historic campus architecture. Its learning facilities include wet and dry teaching laboratories, faculty and student research labs, and a multi-disciplinary lab designed for non-science majors.

The East Washington Historic District is a historic district in East Washington, Pennsylvania that is listed on the National Register of Historic Places. It is designated as a historic district by the Washington County History & Landmarks Foundation.
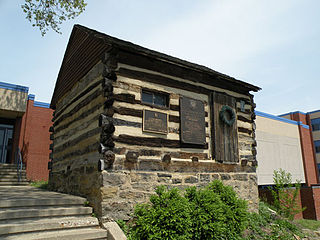
The history of Washington & Jefferson College begins with three log cabin colleges established by three frontier clergymen in the 1780s: John McMillan, Thaddeus Dod, and Joseph Smith. The three men, all graduates from the College of New Jersey, came to present-day Washington County to plant churches and spread Presbyterianism to what was then the American frontier beyond the Appalachian Mountains. John McMillan, the most prominent of the three founders because of his strong personality and longevity, came to the area in 1775 and built his log cabin college in 1780 near his church in Chartiers. Thaddeus Dod, known as a keen scholar, built his log cabin college in Lower Ten Mile in 1781. Joseph Smith taught classical studies in his college, called "The Study" at Buffalo.

The Sackville House was a historic building in East Washington, Pennsylvania. It was located at 309 East Wheeling Street in Washington, Pennsylvania before it was demolished in 1980.

The relationship between the City of Washington, Pennsylvania, and Washington & Jefferson College spans over two centuries, dating to the founding of both the city and the college in the 1780s. The relationship between the town and college were strong enough that the citizens of Washington offered the college a $50,000 donation in 1869 in a successful attempt to lure the Washington & Jefferson College trustees to select Washington over nearby Canonsburg as the consolidated location of the college. The relationship was strained through the latter half of the 20th century, however, as the college pursued an expansion policy that clashed with the residential neighborhood. The college's frustrations grew after preservationists unsuccessfully attempted to pass laws prohibiting the college from demolishing certain buildings that were listed on the East Washington Historic District. Relations were so bad that residents and college officials engaged in a shouting match at a meeting. Local preservationists also unsuccessfully tried to block the demolition of Hays Hall, which had been condemned.

Washington County History & Landmarks Foundation is a non-profit educational institution in Washington, Pennsylvania. Its purpose is to encourage and assist the preservation of historic structures in Washington County, Pennsylvania. The foundation operates its own landmark certification process, as well as working with the National Park Service to document and place landmarks on the National Register of Historic Places. It also offers advice and assistance for historic building owners who wish to preserve their facilities. Since its inception, the foundation has been successful in helping many historic building owners in the preservation of their structures.
