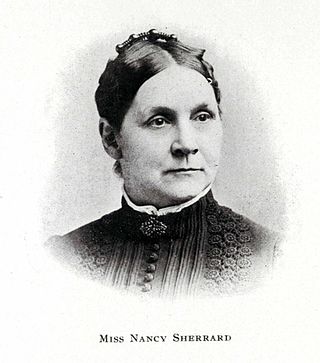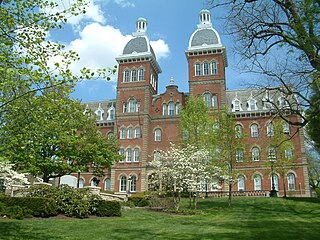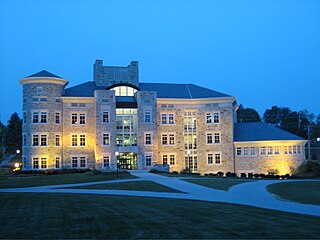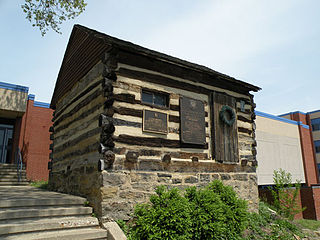
Washington is a city in, and the county seat of, Washington County, Pennsylvania, United States. The population was 13,176 at the time of the 2020 census. Part of the Pittsburgh metropolitan area in the southwestern part of the state, the city is home to Washington & Jefferson College and Pony League baseball.

Washington & Jefferson College is a private liberal arts college in Washington, Pennsylvania. The college traces its origin to three log cabin colleges in Washington County established by three Presbyterian missionaries to the American frontier in the 1780s: John McMillan, Thaddeus Dod, and Joseph Smith. These early schools eventually grew into two competing academies, with Jefferson College located in Canonsburg and Washington College located in Washington. The two colleges merged in 1865 to form Washington & Jefferson College. The 60 acre (0.2 km2) campus has more than 40 buildings, with the oldest dating to 1793.
Peninsula College is a public community college in Port Angeles, Washington, on the Olympic Peninsula. It is part of the Washington Community and Technical Colleges system and offers a Bachelor of Applied Science in Applied Management degree, transfer Associate degree programs, professional-technical degrees and certificates, community education courses, and pre-college courses. It also has distance education and online learning options.

The Washington Female Seminary was a Presbyterian seminary for women operating from 1836 to 1948 in Washington, Pennsylvania. During the 19th century, it was "one of the best known and most noted institutions of its kind in the state".

The University of Pittsburgh Applied Research Center (U-PARC) is a one-million-square foot, high-security research park campus of the University of Pittsburgh. Comprising 53 buildings situated on over 85 acres (0.34 km2), U-PARC is located 14 miles (23 km) from Downtown Pittsburgh in Harmar Township, Pennsylvania adjacent to the Route 28 expressway and Interstate 76, the Pennsylvania Turnpike.

McMillan Hall is a building on the campus of Washington & Jefferson College in Washington, Pennsylvania, United States. Built in 1793, it is the only surviving building from Washington Academy. It is the eighth-oldest academic building in the United States that is still in use for its original academic purpose and is the oldest surviving college building west of the Allegheny Mountains.
The Clark Family Library, formerly U. Grant Miller Library is the academic library for Washington & Jefferson College, located in Washington, Pennsylvania. The library traces its origins back to a donation from Benjamin Franklin in 1789. The Archives and Special Collections contain significant holdings of historical papers dating to the college's founding. The Walker Room contains the personal library of prominent industrialist John Walker, complete with all of his library's fixtures and furniture, installed exactly how it had been during Walker's life.

Old Main is the main academic building at Washington & Jefferson College. It is the predominant building on campus and has served virtually every student since its construction. Its two identical towers, added in 1875, symbolize the union of Washington College and Jefferson College to form Washington & Jefferson College. The towers appear on the College seal, in a stylized version. The College fundraising operation founded "The Old Main Society" in 1996 to recognize individuals who utilize planned giving.

Abernathy Field Station is a 57-acre (230,000 m2) outdoor ecology classroom serving Washington & Jefferson College.

The Old Gym is a historic building at Washington & Jefferson College in Washington, Pennsylvania. It currently houses a modern exercise facility featuring cardiovascular, resistance, and strength-training equipment. The building also features a three-lane indoor track suspended above the main floor.
David A. Kier was the ninth Principal Deputy Director of the National Reconnaissance Office (PDDNRO). He is a 1965 graduate of Washington & Jefferson College.

The Howard J. Burnett Center, also known as The Burnett Center, is an academic building on the campus of Washington & Jefferson College. This building, named after former President Howard J. Burnett, was completed in 2001 at a cost of $12.8 million. It houses the Departments of Economics and Business, Modern Languages, and Education.

The Technology Center is an academic building on the campus of Washington & Jefferson College housing the Information Technology Leadership program. It houses over 200 instructional computers for use by the Information Technology Leadership and related classes. A statue of a coal miner, representing the work ethic and spirit of Western Pennsylvania, sits in the green space in front of the building.

The Roberts House is a historic building in Canonsburg, Pennsylvania, listed on the National Register of Historic Places. It is designated as a historic residential landmark/farmstead by the Washington County History & Landmarks Foundation. The Greater Canonsburg Heritage Society erected a historical marker near the house, which is the last remaining structure from Jefferson College.

The history of Washington & Jefferson College begins with three log cabin colleges established by three frontier clergymen in the 1780s: John McMillan, Thaddeus Dod, and Joseph Smith. The three men, all graduates from the College of New Jersey, came to present-day Washington County to plant churches and spread Presbyterianism to what was then the American frontier beyond the Appalachian Mountains. John McMillan, the most prominent of the three founders because of his strong personality and longevity, came to the area in 1775 and built his log cabin college in 1780 near his church in Chartiers. Thaddeus Dod, known as a keen scholar, built his log cabin college in Lower Ten Mile in 1781. Joseph Smith taught classical studies in his college, called "The Study" at Buffalo.

The relationship between the City of Washington, Pennsylvania, and Washington & Jefferson College spans over two centuries, dating to the founding of both the city and the college in the 1780s. The relationship between the town and college were strong enough that the citizens of Washington offered the college a $50,000 donation in 1869 in a successful attempt to lure the Washington & Jefferson College trustees to select Washington over nearby Canonsburg as the consolidated location of the college. The relationship was strained through the latter half of the 20th century, however, as the college pursued an expansion policy that clashed with the residential neighborhood. The college's frustrations grew after preservationists unsuccessfully attempted to pass laws prohibiting the college from demolishing certain buildings that were listed on the East Washington Historic District. Relations were so bad that residents and college officials engaged in a shouting match at a meeting. Local preservationists also unsuccessfully tried to block the demolition of Hays Hall, which had been condemned.

John McMillan's Log School is a landmark log building in Canonsburg, Pennsylvania that was the site of John McMillan's frontier Latin school during the 1780s. It is a symbol of Canonsburg and Canonsburg's educational tradition. In 1930, The Pittsburgh Press said that the building was "viewed by the pioneers with even more reverence than Pittsburgh now view the towering Cathedral of Learning in Oakland." It is one of the oldest buildings in Western Pennsylvania. It is the "oldest educational building west of the Allegheny Mountains."

Washington County History & Landmarks Foundation is a non-profit educational institution in Washington, Pennsylvania, United States. Its purpose is to encourage and assist the preservation of historic structures in Washington County, Pennsylvania. The foundation operates its own landmark certification process, as well as working with the National Park Service to document and place landmarks on the National Register of Historic Places. It also offers advice and assistance for historic building owners who wish to preserve their facilities. Since its inception, the foundation has been successful in helping many historic building owners in the preservation of their structures.
















