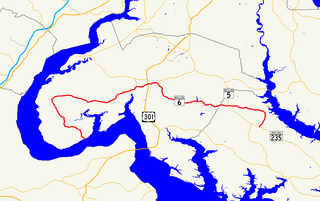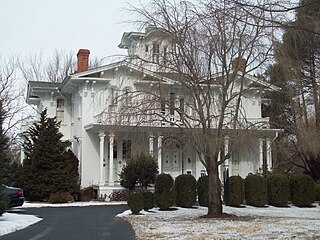Hermitage, The Hermitage or L'Hermitage may refer to:

Matthew Tilghman was an American Founding Father, planter, and Revolutionary leader from Maryland. He served as a delegate to the Continental Congress from 1774 to 1776, where he signed the 1774 Continental Association.

The Thomas Stone National Historic Site, also known as Haberdeventure or the Thomas Stone House, is a United States National Historic Site located about 25 miles (40 km) south of Washington D.C. in Charles County, Maryland. The site was established to protect the home and property of Thomas Stone, one of the 56 signers of the United States Declaration of Independence. His home and estate were owned by the Stone family until 1936.

Maryland Route 6 is a state highway in the U.S. state of Maryland. The state highway runs 47.36 miles (76.22 km) from a dead end at the Potomac River in Riverside east to MD 235 in Oraville. MD 6 connects several small communities in southern Charles County and northern St. Mary's County with U.S. Route 301 in La Plata, the county seat of Charles County, and MD 5 in Charlotte Hall. The state highway also provides access to multiple historic sites around Port Tobacco, the original county seat of Charles County. MD 6 was one of the original highways numbered by the Maryland State Roads Commission in 1927. The state highway was constructed from La Plata to Riverside in the late 1910s and early 1920s. The La Plata–Charlotte Hall section of the highway was built in the mid-1920s. The portion of MD 6 east of Charlotte Hall was mostly built in the late 1920s and early 1930s. The final section of the state highway was completed in Oraville in 1940.

La Grange is a historic home located at La Plata, Charles County, Maryland, United States. It is a house built in the Georgian neoclassic style, and was the home of Dr. James Craik from 1765 to 1783.

Cherry Grove, located on property formerly called Fredericksburg, 400 acres patented by Orlando Griffith's oldest son Henry Griffith in 1750. Cherry Grove is a historic home and former forced-labor farm located at Woodbine, Howard County, Maryland, United States. The home is considered the seat of the Warfield family of Maryland.

White Hall is a historic home located at Ellicott City, Howard County, Maryland, United States. It consists of three sections: the east wing, dating from the early 19th century, the center section, and the west wing. In 1890 the house was partially destroyed by fire and rebuilt in 1900. Three outbuildings remain on the White Hall property: a small square frame workshop; a smokehouse-privy; and springhouse.

Temora, is a historic home located at Ellicott City, Howard County, Maryland. It is a T-shaped, two-story and cupola, Tuscan-style Victorian house of stuccoed tongue-and-groove boards. The house was built in 1857 after a design prepared by Nathan G. Starkweather, a little-known but accomplished architect from Oxford, England, who also designed the First Presbyterian Church and Manse at West Madison Street and Park Avenue in the Mount Vernon-Belvedere neighborhood in Baltimore, Maryland, with his later more famous assistant - Edmund G. Lind. The house was built for Dr. Arthur Pue Jr. on land given from his grandmother Mary Dorsey Pue of Belmont Estate. The name of the estate Temora comes from the poems of Ossian

The Douglass Summer House is a historic home at Highland Beach, Anne Arundel County, Maryland, United States. It was built in 1894–95, is one of the first built in the small community of Highland Beach and is the oldest structure remaining at that place. The house was built in 1894-95 by Major Charles Douglass, son of Frederick Douglass (1818-1895). It is a 2+1⁄2-story Queen Anne style frame dwelling with a one-story wraparound porch and a corner tower. A meticulous renovation in 1987 by architect Charles Bohl maintained a majority of the original interior and exterior fabric of the building.
Acquinsicke is a historic home located near Pomfret, Charles County, Maryland, United States. It was built between 1783 and 1798, is a highly significant example of late 18th century, early Federal architecture. It is a rectangular, two story, five bay, clapboarded frame dwelling with one-story additions to each end. The house's landscape features include a series of two terraced falls.
Cedar Grove is a historic home located near La Plata, Charles County, Maryland, United States. It is a three-part house in the late Federal style, and built about 1854 by Francis Boucher Franklin Burgess. The house consists of a 2+1⁄2-story main block with a two-part east wing, all of common bond brick construction. There are several outbuildings, including two large barns, a small cattle barn, and several sheds.
The Exchange is a historic home located at La Plata, Charles County, Maryland, United States. It is a narrow, one-story, two-bay, gambrel-roofed frame house built about 1778, for a family of moderate economic means. Among its most notable features is its interior woodwork. Also on the property is a small, late-18th century frame tobacco house, a 20th-century frame garage, well house, and a swimming pool.

Locust Grove, also known as Beech Neck, is a historic home located at La Plata, Charles County, Maryland, United States. It is a two-story, three bay Federal style frame house, with a fine view of the Port Tobacco Valley. The original section of the house was built prior to 1750, with a significant expansion occurring about 1825.
Oak Grove is a historic home located at La Plata, Charles County, Maryland, United States. It was built in the early Federal style about 1800, and is a one-story, two part brick house of Flemish bond masonry. Two outbuildings date from the 19th century: a small frame dependency built about 1830, and a small corncrib with flanking sheds. Believed to be contemporary in age with the house, it was extensively renovated and partially rebuilt at various times in the 19th and early 20th centuries. The property was originally part of Green's Inheritance.
Pleasant Hill is a historic home located near Pomfret, Charles County, Maryland, United States. It is a 2+1⁄2-story, three-bay Tidewater house constructed between 1761 and 1995. The house illustrates the characteristic pattern of homes from small one- and two-room 18th-century dwellings into the larger houses that survive today.

Retreat is a historic home located at Port Tobacco, Charles County, Maryland, United States. It is a one-story, clapboard-sheathed, frame house with a double chimney. The principal part of the house was built about 1770. Also located on the property is a frame, pyramid-roofed meathouse, dating from the early 19th century, and moved here from another historic property in the county known as "Brentland" in 1953. The home, approached by a private gravel road, is surrounded by cultivated fields, meadows, and woodland, preserving its original agricultural and rural setting. The house is one of the earliest known examples of the side-passage, two-room dwelling in Charles County. It is associated with Daniel of St. Thomas Jenifer and Daniel Jenifer.

Stagg Hall, is a historic home located at Port Tobacco, Charles County, Maryland, United States. It is a two-story frame house built about 1766 adjacent to Port Tobacco's former town square. It was built by Thomas Howe Ridgate, a prosperous Port Tobacco merchant.

Thainston is a farm complex and national historic district in La Plata, Charles County, Maryland, United States. The main house is a two-story, L-shaped brick house built in 1865 and enlarged early in the 20th century. It was designed by Eben Faxon, a Baltimore architect, and constructed under the supervision of Charles Ogle, a building contractor also from Baltimore. The farm developed between 1865 and the 1930s. Included on the property are a number of early dependencies, including a wellhouse, a brick dairy, a storage building, and a meathouse. A frame garage and large chicken house, both dating from the early 1900s, are on the property. There is also a collection of agricultural buildings including: tobacco barns, cattle barns, and equipment sheds clustered around a corncrib/granary. There are three frame tenant houses, several associated sheds, a probably early building site, an early well, a pit remaining from a former ice house, and the former ice ponds. Another early-20th century building, a tobacco barn, stands in a field to the west of the main grouping of agricultural buildings.

LaGrange, also known as La Grange Plantation or Meredith House, is a historic home located at Cambridge, Dorchester County, Maryland, United States. It was built about 1760. The house is a 2+1⁄2-story Flemish bond brick house and is one of the few remaining Georgian houses in the town. Sun porches and a frame wing were added to the main house in the late 19th and early 20th centuries. Three outbuildings remain, including a late 19th-century dairy, an 18th-century smokehouse, and a 20th-century garage.

The Johnsontown Tobacco Barn No. 2 is a historic tobacco barn in Charles County, Maryland, near La Plata. The barn was built c. 1820, and provides evidence of early use of fire in the tobacco curing process. The framing of the barn is hand-hewn timbers secured by wooden pegs, with pit-sawn secondary framing members. The exterior is sheathed in vertical board siding, although there is evidence that it was originally sheathed in horizontal siding.

















