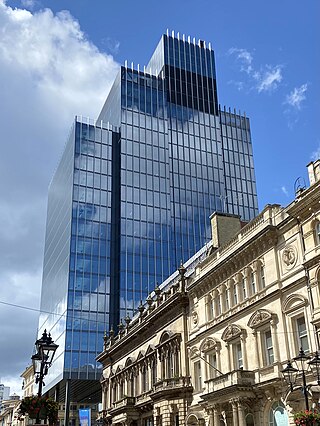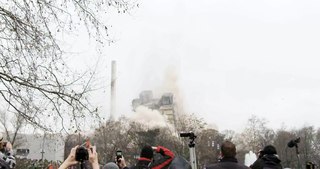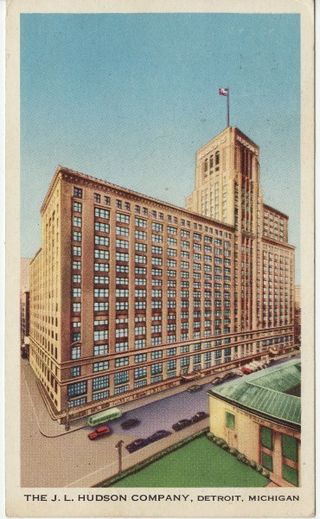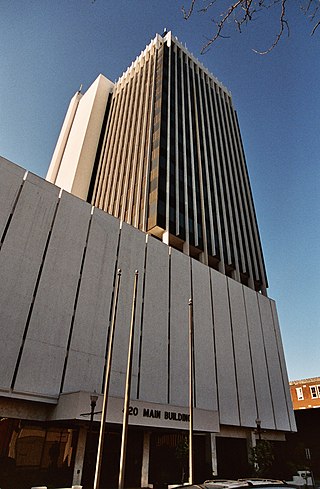
City Place is a mixed-use facility featuring two 20-story buildings in central Fort Worth, Texas. The complex was formerly known as Tandy Center and served as the corporate headquarters for RadioShack for many years, designed by Growald Architects of Fort Worth, Texas and built by Beck. During the Tandy/RadioShack years, the complex included a mall and an ice skating rink.

The Westin Peachtree Plaza, Atlanta, is a skyscraper hotel on Peachtree Street in downtown Atlanta, Georgia, adjacent to the Peachtree Center complex and the former Davison's/Macy's flagship store with 1,073 rooms. At 723.0 ft (220.37 m) and 73 stories, a total building area of 1,196,240 sq ft (111,134 m2) and a 187 ft (57 m) diameter, the tower is the fourth-tallest hotel in the Western Hemisphere, and the 30th tallest all-hotel building in the world.

During the evening hours of March 28, 2000, a powerful F3 tornado struck Downtown Fort Worth, Texas, causing significant damage to numerous buildings and skyscrapers as well as two deaths. The tornado was part of a larger severe weather outbreak that caused widespread storms across Texas and Oklahoma in late-March, spurred primarily by the moist and unstable atmospheric environment over the South Central United States as a result of an eastward-moving upper-level low and shortwave trough. The tornado outbreak was well forecast by both computer forecast models and the National Weather Service, though the eventual focal point for the severe weather—North Texas—only came into focus on March 28 as the conditions favorable for tornadic development quickly took hold.

103 Colmore Row is a 108-metre tall, 26-storey commercial office building located on Colmore Row, Birmingham, England. Completed in 2021, this building replaced the former NatWest Tower designed by John Madin and completed in 1975. In 2008, a plan by then owners British Land to demolish Natwest Tower and replace it with a taller modern equivalent was approved. This plan never progressed and in 2015 the building passed to the developer Sterling Property Ventures, who successfully applied to have the building demolished. Construction of the new tower began in June 2019 and completed in 2021.

The Genesee Towers was the tallest building in Flint, Michigan, United States. It was demolished on December 22, 2013 after a period of inactivity and loss of occupancy.

In the controlled demolition industry, building implosion is the strategic placing of explosive material and timing of its detonation so that a structure collapses on itself in a matter of seconds, minimizing the physical damage to its immediate surroundings. Despite its terminology, building implosion also includes the controlled demolition of other structures, like bridges, smokestacks, towers, and tunnels. This is typically done to save time and money of what would otherwise be an extensive demolition process with construction equipment, as well as to reduce construction workers exposure to infrastructure that is in severe disrepair.

The Mercantile National Bank Building is a 31-story, 159.4 m (523 ft) skyscraper at 1800 Main Street in the Main Street district of downtown Dallas, Texas. It is the former home of the Mercantile National Bank, which later became MCorp Bank. The design of the skyscraper features Moderne styling from the Art Deco era and was designed by Walter W. Ahlschlager. The building has a series of setbacks that is crowned by an ornamental four-sided clock along with a decorative weather spire. The Merc was the main element of a four-building complex that eventually spanned a full city block.

The J. L. Hudson Building ("Hudson's") was a department store located at 1206 Woodward Avenue in downtown Detroit, Michigan. It was constructed beginning in 1911, with additions throughout the years, before being "completed" in 1946, and named after the company's founder, Joseph Lowthian Hudson. Hudson's first building on the site opened in 1891 but was demolished in 1923 for a new structure. It was the flagship store for the Hudson's chain. The building was demolished in a controlled demolition on October 24, 1998, and at the time it was the tallest building ever imploded.

Downtown Fort Worth is the central business district of Fort Worth, Texas, United States. Most of Fort Worth's tallest buildings and skyscrapers are located downtown.

Docusign Tower, previously the Wells Fargo Center, is a skyscraper in Seattle, in the U.S. state of Washington. Originally named First Interstate Center when completed in 1983, the 47-story, 574-foot (175 m) tower is now the ninth-tallest building in the city, and has 24 elevators and 941,000 square feet (87,400 m2) of rentable space. The design work was done by The McKinley Architects, and it is owned by Chicago-based EQ Office.
Controlled Demolition, Inc. (CDI) is a controlled demolition firm headquartered in Phoenix, Maryland. The firm was founded by Jack Loizeaux who used dynamite to remove tree stumps in the Baltimore, Maryland area, and moved on to using explosives to take down chimneys, overpasses and small buildings in the 1940s. The company has demolished several notable buildings by implosion, including the Gettysburg National Tower, the Seattle Kingdome, and the uncollapsed portion of the Champlain Towers South condominium.
777 Main Street is a skyscraper located in Fort Worth, Texas. At 525 feet, it is the third tallest building in Fort Worth. It has 40 stories, and was completed in 1983. Its address is 777 Main Street, and it takes up the block bounded by Commerce Street, East 7th Street, Main Street, and Northeast 6th Street. The building stands at the site where the demolished Aviation Building existed between 1930 and 1978. Typical floorplates for this building are 23,000 square feet (2,100 m2).

Reata Restaurant is a Texas cuisine-based restaurant and event production catering service. It was founded in 1995 by Al Micallef, now with outlets in Alpine and Fort Worth, Texas. The Restaurant has operated its flagship location in the old Caravan of Dreams building since May 2002. Reata also produces a line of gourmet bakeware and a cookbook – "Reata: Legendary Texas Cooking".
Ocean Tower SPI was an unfinished, 31-story condominium in South Padre Island, Cameron County, Texas, United States, that was imploded when it was deemed unsafe to remain standing. Construction was halted in May 2008 when cracks formed in the building's supporting columns, and investigations revealed that the core of the skyscraper had sunk by more than 14 inches (360 mm). Though the developers initially vowed to fix the problem, studies discovered that repairs would have been too expensive, and plans for its demolition were announced in September 2009. At the time of its controlled implosion in December 2009 the building weighed 55,000 short tons (50,000 t), and it was the tallest reinforced concrete structure to be demolished in that way. It was nicknamed "Faulty Towers" and "The Leaning Tower of South Padre Island".

Demolition is the science and engineering in safely and efficiently tearing down buildings and other artificial structures. Demolition contrasts with deconstruction, which involves taking a building apart while carefully preserving valuable elements for reuse purposes.

The JW Marriott Downtown Houston is a hotel located at 806 Main Street in Downtown Houston, which opened in 2014. It had been previously known as the Carter Building, and was the tallest building in Texas when it opened in 1910. The building was renamed Second National Bank Building in 1923.

The Landmark Tower was a 30-story skyscraper located at 200 West 7th Street in Downtown Fort Worth, Texas. Designed by Fort Worth architecture firm Preston M. Geren & Associates, Landmark Tower was the tallest building in the city from its opening in 1957 until the completion of the Fort Worth National Bank Tower in 1974. After being abandoned in 1990, the tower stood vacant for more than 15 years until it was demolished in 2006. It is one of the tallest buildings ever to be demolished.

The Christchurch Central Police Station was the former headquarters of the Canterbury Police District. Once the tallest building in Christchurch, New Zealand, it was damaged in the 2011 Christchurch earthquake and demolished by implosion on 31 May 2015.

The 420 Main Building was a 248-foot, 18-story office building located at 420 Main Street in downtown Evansville, Indiana. The building was the headquarters of the Old National Bank until the bank moved its headquarters to a new location in 2004. The building stood nearly vacant for the next 12 years, and was the tallest building in the city until its demolition in 2021.

The Capital Plaza Office Tower was a 338-foot tall, 28-story office skyscraper located at 500 Mero Street in Frankfort, Kentucky. It was the tallest building in Frankfort and the 11th tallest building in the state of Kentucky.



















