
Lyme Park is a large estate south of Disley, Cheshire, England, managed by the National Trust and consisting of a mansion house surrounded by formal gardens and a deer park in the Peak District National Park. The house is the largest in Cheshire, and is recorded in the National Heritage List for England as a designated Grade I listed building.
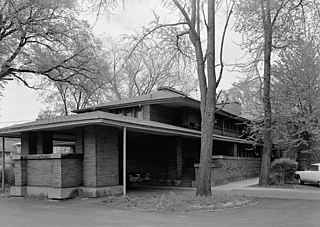
The Darwin D. Martin House Complex, also known as the Darwin Martin House National Historic Landmark, was designed by Frank Lloyd Wright and built between 1903 and 1905. Located at 125 Jewett Parkway in Buffalo, New York, it is considered to be one of the most important projects from Wright's Prairie School era, and ranks along with The Guggenheim in New York City and Fallingwater in Pennsylvania among his greatest works.

San Felipe de Neri Church is a historic Catholic church located on the north side of Old Town Plaza in Albuquerque, New Mexico. Built in 1793, it is one of the oldest surviving buildings in the city and the only building in Old Town proven to date to the Spanish colonial period. The church is listed on the New Mexico State Register of Cultural Properties and the National Register of Historic Places and has remained in continuous use for over 200 years.
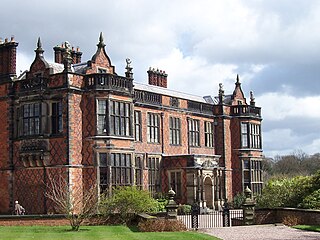
Arley Hall is a country house in the village of Arley, Cheshire, England, about 4 miles (6 km) south of Lymm and 5 miles (8 km) north of Northwich. It is home to the owner, Viscount Ashbrook, and his family. The house is a Grade II* listed building, as is its adjacent chapel. Formal gardens to the southwest of the hall are also listed as Grade II* on the National Register of Historic Parks and Gardens. In the grounds are more listed buildings, a cruck barn being listed as Grade I, and the other buildings as Grade II.

The Lanier Mansion is a historic house located at 601 West First Street in the Madison Historic District of Madison, Indiana. Built by wealthy banker James F. D. Lanier in 1844, the house was declared a State Memorial in 1926, and remains an important landmark in Madison to the present day. It was designated a National Historic Landmark in 1994 as one of the nation's finest examples of Greek Revival architecture.

Adlington Hall is a country house near Adlington, Cheshire. The oldest part of the existing building, the Great Hall, was constructed between 1480 and 1505; the east wing was added in 1581. The Legh family has lived in the hall and in previous buildings on the same site since the early 14th century. After the house was occupied by Parliamentary forces during the Civil War, changes were made to the north wing, including encasing the Great Hall in brick, inserting windows, and installing an organ in the Great Hall. In the 18th century the house was inherited by Charles Legh who organised a series of major changes. These included building a new west wing, which incorporated a ballroom, and a south wing with a large portico. It is possible that Charles Legh himself was the architect for these additions. He also played a large part in planning and designing the gardens, woodland and parkland, which included a number of buildings of various types, including a bridge known as the Chinese Bridge that carried a summerhouse.

The Robert Toombs House State Historic Site is a historic property located at 216 East Robert Toombs Avenue in Washington, Georgia. It was the home of Robert Toombs (1810–85), a U.S. representative and U.S. senator from Georgia who originally opposed Southern secession but later became a Confederate Cabinet official and then a Confederate general during the American Civil War. Operated as a state historic site, the 19th-century period historic house museum features exhibits about the life of Toombs. The house was declared a National Historic Landmark in 1973.

The Snake River Land Company Residence and Office are structures associated with John D. Rockefeller, Jr.'s acquisition of land in Jackson Hole, Wyoming, United States. Under the guise of the Snake River Land Company, Rockefeller bought much of the land that he eventually donated to the National Park Service, first as Jackson Hole National Monument and a year later as Grand Teton National Park. The buildings are located in the park, in the community of Moran. They served as the residence and office for SRLC vice president Harold Fabian and foreman J. Allan from 1930 to 1945. The buildings are still used by the National Park Service. The property was owned from 1926 to 1930 by John Hogan, a retired politician from the eastern United States. The Snake River Land Company bought the property in 1930.
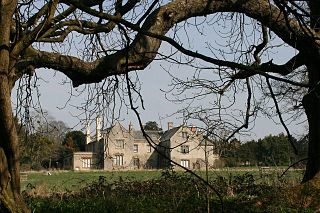
Poundisford Park north of Pitminster, Somerset, England is an English country house that typifies progressive house-building on the part of the West Country gentry in the mid-16th century. The main house was built for William Hill around 1550 and has been designated as a Grade I listed building.

Casa Fernando Luis Toro is a historic house in Ponce, Puerto Rico. The house is unique in that it is located in the first upper-class suburban development built in Puerto Rico, La Alhambra.

The Harmon Miller House, also known as Brookbound, is located on NY 23/9H on the south edge of Claverack, New York, United States. It is a wooden house on a medium-sized farm built in the 1870s.
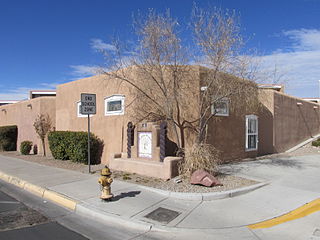
La Glorieta is a historic hacienda in Albuquerque, New Mexico, believed to be the oldest residence in the city. Its exact age is unknown, but it is known to have been standing in 1803 and possibly dates back as far as the 17th century. It has been the home of several generations of prominent New Mexicans: merchant Franz Huning, U.S. Representative Harvey Butler Fergusson, writer and historian Erna Fergusson, and writer Harvey Fergusson.
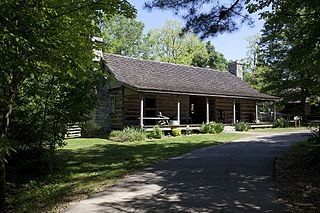
Burritt on the Mountain is an open-air museum in Huntsville, Alabama. The museum grounds on Round Top Mountain, a plateau connected to Monte Sano Mountain, were the estate of local physician William Burritt, who willed his house and land to the city for use as a museum upon his death in 1955. A number of 19th-century rural structures have been added to Burritt's mansion, both in the interest of historical preservation and life re-enactment.

The Chinle Franciscan Mission Historic District is located in Chinle, Arizona, one of the population centers on the Navajo Nation. It is on the west side of the main east–west route through Chinle, Indian Service Route 7. The 2.92-acre site is approximately 2 miles west of Canyon de Chelly National Monument, and is the core of a larger 160-acre parcel which is in held in trust by the U.S. Federal Government for the Navajos. It was originally set aside for the Franciscan Friars in 1903, and is now leased by the Roman Catholic Church, through the Diocese of Gallup, New Mexico. It includes the Our Lady of Fatima Church. The entirety of the historic district is defined by three historic buildings, one historic object and one historic site. The buildings were constructed between 1905 and 1925 and are the Friary, the Annunciation Mission Church, and the Workshop/Garage; the object is the church bell, which was cast in 1914; and the site is the church's cemetery, which was active between 1907 and 1935. The district is made up of two discontiguous parcels. The first parcel is 2.2 acres and contains the Friary, Church, Garage and Bell, while the second parcel is .72 acres and contains the cemetery.

Mathew H. Ritchey House, also known as Mansion House and Belle Starr House, is a historic home located in Newtonia, Newton County, Missouri. It was built about 1840, and is a two-story, brick dwelling with a two-story rear wing built using slave labor. The house rests on a sandstone block foundation and has a side-gabled roof. It features a one-story front portico and interior end chimneys. Also on the property is the contributing Ritchey family cemetery, outbuildings, and a well. During the American Civil War, the site saw fighting during both the First and Second Battles of Newtonia, which required its use as a hospital after the battles. It was listed on the National Register of Historic Places in 1978 and is a contributing property in the First Battle of Newtonia Historic District. The building was damaged by a tornado in 2008.

The A&P Superintendent's House is a historic house in the Barelas neighborhood of Albuquerque, New Mexico. It was built in 1881 for Frank W. Smith, who used it as his base of operations while supervising construction of the Atlantic and Pacific Railroad from Albuquerque to Needles, California. It is built from red sandstone, believed to have been quarried near Laguna Pueblo, which was the same material used to build the A&P's maintenance facilities on the opposite side of Second Street. Those buildings were replaced by the Santa Fe Railway Shops beginning in 1912, leaving the Superintendent's House as the city's only surviving building associated with the A&P. The house was listed on the New Mexico State Register of Cultural Properties in 1975 and the National Register of Historic Places in 1978.

The Salvador Armijo House is a historic hacienda in the Old Town neighborhood of Albuquerque, New Mexico. It was originally built in the 1840s by Salvador Armijo (1823–1879), a prosperous merchant who was the nephew of Governor Manuel Armijo. The house remained in the Armijo family for five generations and was remodeled or expanded several times, most notably in the 1870s and the early 1900s. Armijo's great-granddaughter Soledad C. Chacón, the future New Mexico Secretary of State, was a resident there in the early 1900s. During the mid-20th century, much of the building was converted into apartments. In 1977, Armijo's great-great-granddaughter Frances Wilson sold the house and it was turned into a restaurant, named Maria Theresa after the well-known silver coin. The restaurant closed in 2004. In 2009, the building was purchased by the adjoining Hotel Albuquerque and turned into a party and reception venue. It was listed on the New Mexico State Register of Cultural Properties in 1975 and the National Register of Historic Places in 1976.

The Barela–Bledsoe House is a historic house in the North Valley of Albuquerque, New Mexico. It was built around 1870 by Juan Estevan Barela (1842–1886), a prosperous farmer and merchant. At the time of his death, he owned over 100 acres (0.40 km2) of land and 13,000 sheep. The house was inherited by his widow Abundia García de Barela, who owned the property until her death. In the twentieth century, it was the residence of Robert Dietz III, whose previous home is also a listed historic property. The Barela–Bledsoe House was listed on the New Mexico State Register of Cultural Properties in 1976 and the National Register of Historic Places in 1979.

The Lembke House is a historic house in Albuquerque, New Mexico, and one of the best examples of residential International Style architecture in the city. It was built in 1937 by Charles H. Lembke (1889–1989), a local construction company owner who was also Chairman of the City Commission during the time he occupied the house. It was one of the earlier houses in the Huning Castle neighborhood, an area of large homes that was mostly developed between the 1930s and 1950s. The house was probably constructed as a speculative venture as Lembke lived there for less than a year before selling it. The house was added to the New Mexico State Register of Cultural Properties in 1976 and the National Register of Historic Places in 1980.

The Gutiérrez Hubbell House also known as the James Lawrence and Juliana Gutierrez y Chavez Hubbell House, is a historic territorial-style hacienda. The original house dates back to the 1820s, and was enlarged in the 1850s and 1860s. It is located in the village of Pajarito in the South Valley of Albuquerque, New Mexico. The house has existed under three national flags: Spain, Mexico and the United States.





















