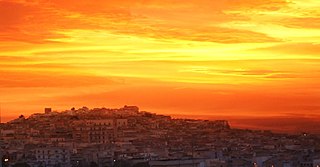
Canosa di Puglia, generally known simply as Canosa, is a town and comune in the province of Barletta-Andria-Trani, Apulia, southern Italy. It is located between Bari and Foggia, on the northwestern edge of the plateau of the Murgia which dominates the Ofanto valley and the extensive plains of Tavoliere delle Puglie, ranging from Mount Vulture at the Gargano, to the Adriatic coast. Canosa, the Roman Canusium, is considered the principal archaeological center of Apulia, and is one of the oldest continually inhabited cities in Italy. A number of vases and other archaeological finds are located in local museums and private collections. It is not far from the position on the Ofanto River where the Romans found refuge after the defeat of the Battle of Cannae and is the burial place of Bohemund I of Antioch.

Spoleto Cathedral is the cathedral of the Archdiocese of Spoleto-Norcia created in 1821, previously that of the diocese of Spoleto, and the principal church of the Umbrian city of Spoleto, in Italy. It is dedicated to the Assumption of the Blessed Virgin Mary.
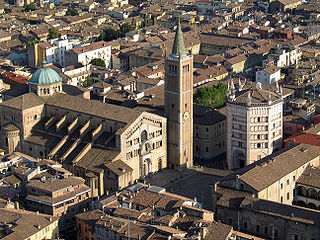
Parma Cathedral is a Roman Catholic cathedral in Parma, Emilia-Romagna (Italy), dedicated to the Assumption of the Blessed Virgin Mary. It is the episcopal seat of the Diocese of Parma. It is an important Italian Romanesque cathedral: the dome, in particular, is decorated by a highly influential illusionistic fresco by Renaissance painter Antonio da Correggio.
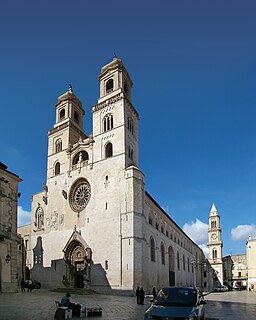
Altamura Cathedral, dedicated to the Assumption of the Blessed Virgin Mary, is a Roman Catholic cathedral in the city of Altamura, in the Metropolitan City of Bari, Apulia, in southern Italy.

Pisa Cathedral is a medieval Roman Catholic cathedral dedicated to the Assumption of the Virgin Mary, in the Piazza dei Miracoli in Pisa, Italy. It is a notable example of Romanesque architecture, in particular the style known as Pisan Romanesque. It is the seat of the Archbishop of Pisa.

The Cathedral of Cefalù is a Roman Catholic basilica in Cefalù, Sicily. It is one of nine structures included in the UNESCO World Heritage Site known as Arab-Norman Palermo and the Cathedral Churches of Cefalù and Monreale.
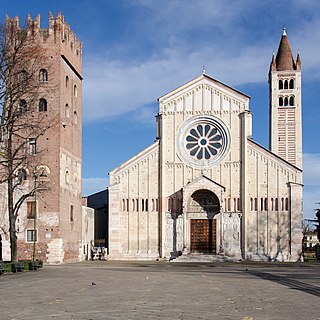
The Basilica di San Zeno is a minor basilica of Verona, Northern Italy constructed between 967-1398 AD. Its fame rests partly on its Romanesque architecture and partly upon the tradition that its crypt was the place of the marriage of Shakespeare's Romeo and Juliet. It stands adjacent to a Benedictine abbey, both dedicated to St Zeno of Verona.
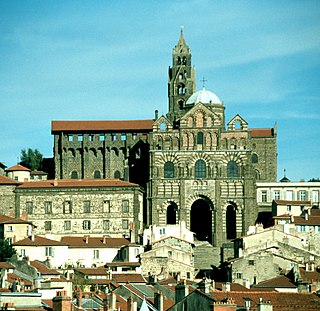
Le Puy Cathedral, sometimes referred to as the Cathedral of Our Lady of the Annunciation, is a Roman Catholic church located in Le Puy-en-Velay, Auvergne, France. The cathedral is a national monument. It has been a centre of pilgrimage in its own right since before the time of Charlemagne, as well as forming part of the pilgrimage route to Santiago de Compostela. Since 1998 it has been part of a multi-location UNESCO World Heritage Site along France's Santiago pilgrimage routes. It is the seat of the Bishop of Le Puy.

The Cathedral of Tarragona is a Roman Catholic church in Tarragona, Catalonia, Spain. The edifice is located in a site previously occupied by a Roman temple dating to the time of Tiberius, a Visigothic cathedral, and a Moorish mosque. It was declared a national monument in 1905.
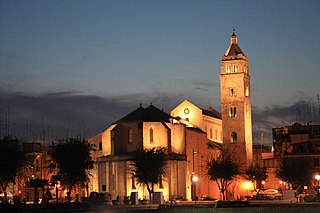
Barletta Cathedral is a Roman Catholic cathedral in Barletta, Apulia, southern Italy. Formerly the seat of the archbishops of Barletta and Nazareth, it is currently a co-cathedral in the Archdiocese of Trani-Barletta-Bisceglie. It was built in two different styles, Romanesque and Gothic, from the 12th century to the 14th century.
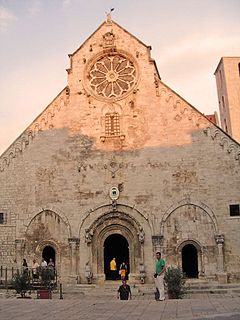
Ruvo Cathedral is a Roman Catholic cathedral in Ruvo di Puglia, a city in Apulia, southern Italy, dedicated to the Assumption of the Virgin Mary. Formerly the episcopal seat of the Diocese of Ruvo, it is now a co-cathedral in the Diocese of Molfetta-Ruvo-Giovinazzo-Terlizzi. The building is an important example of late Apulian Romanesque architecture, built between the 12th and 13th centuries, with several later alterations.

Lecce Cathedral is the cathedral of the city of Lecce in Apulia, Italy, dedicated to the Assumption of the Virgin Mary. It is the seat of the Archbishop of Lecce.

Lucera Cathedral is the cathedral of Lucera, Apulia, Italy. The dedication is to the Assumption of the Virgin Mary but it is also popularly known as Santa Maria della Vittoria from the statue of the Madonna kept here. It is the seat of the Bishop of Lucera-Troia, and is also a minor basilica. In its present form it originates mostly from the 14th century. It is one of the very few buildings in Apulia in which the Gothic architectural style of the medieval French rulers appears almost unaltered.

Otranto Cathedral is a Roman Catholic cathedral in the Italian city of Otranto, dedicated to the Annunciation of the Virgin Mary. It is the archiepiscopal seat of the Archdiocese of Otranto. The cathedral was consecrated in 1088. It is 54 metres long by 25 metres wide and is built on 42 monolithic granite and marble columns from unknown quarries. Its plan is a three-aisled nave with an apsidal east end. On either side of the west façade are two lancet windows.

St Nicholas' Church is a Grade I listed parish church in the village of Berden, Essex, England.
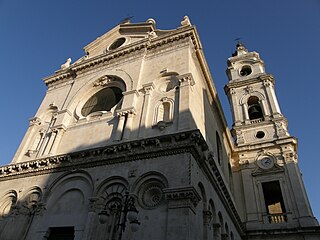
Foggia Cathedral, otherwise the Church of the Assumption of the Virgin Mary or Church of Saint Mary of Foggia, is a Roman Catholic cathedral in the city of Foggia, Italy, dedicated to the Assumption of the Virgin Mary. It is the seat of the Archbishop of Foggia-Bovino.

Trani Cathedral is a Roman Catholic cathedral dedicated to Saint Nicholas the Pilgrim in Trani, Apulia, south-eastern Italy. Formerly the seat of the archbishop of Trani, it is now that of the archbishop of Trani-Barletta-Bisceglie. Consecrated in 1143, is one of the main examples of Apulian Romanesque architecture.

Avellino Cathedral is a Roman Catholic cathedral dedicated to the Assumption of the Virgin Mary and Saint Modestinus in Avellino, Campania, Italy. It is the seat of the bishops of Avellino.

Todi Cathedral is a Roman Catholic cathedral in Todi, Umbria, Italy, dedicated to the Annunciation of the Virgin Mary. It was formerly the seat of the bishops of Todi, and since 1986 has been a co-cathedral of the diocese of Orvieto-Todi.
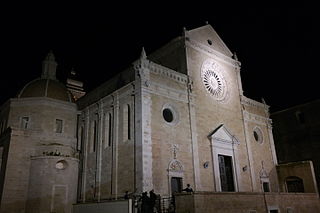
Gravina Cathedral is a Roman Catholic cathedral located in Gravina in Puglia, region of Apulia, Italy. It was previously the episcopal seat of the Diocese of Gravina. Since 1986, along with Altamura Cathedral and Acquaviva Cathedral, it has served as a co-cathedral of the Diocese of Altamura-Gravina-Acquaviva delle Fonti.






















