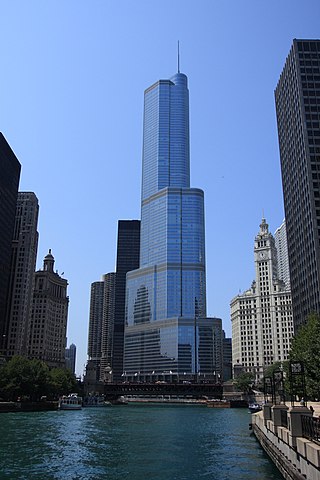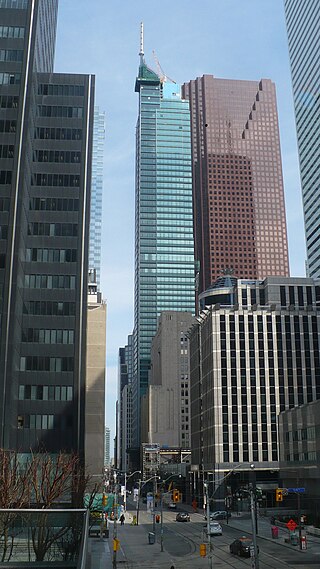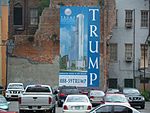
The Trump International Hotel and Tower is a skyscraper condo-hotel in downtown Chicago, Illinois. The building, named for Donald Trump, was designed by architect Adrian Smith of Skidmore, Owings and Merrill. Bovis Lend Lease built the 100-story structure, which reaches a height of 1,388 feet (423.2 m) including its spire, its roof topping out at 1,171 feet (357 m). It is next to the main branch of the Chicago River, with a view of the entry to Lake Michigan beyond a series of bridges over the river. The building received publicity when the winner of the first season of The Apprentice reality television show, Bill Rancic, chose to manage the construction of the tower over managing a Rancho Palos Verdes–based Trump National Golf Course & Resort in the Los Angeles metro area.

The St. Regis Toronto is a mixed-use skyscraper located in the downtown core of Toronto, Ontario, Canada. It was built by Markham-based Talon International Development Inc., which is owned by Canadian businessmen Val Levitan and Alex Shnaider. The hotel portion of the building is owned by InnVest Hotels LP, which acquired it in 2017.

Caesars New Orleans is a casino in New Orleans, Louisiana, United States, near the foot of Canal Street a block away from the Mississippi River. It is a 115,000 sq ft (10,700 m2) casino with approximately 2,100 slot machines, over 90 table games and a poker room. The casino is owned by Vici Properties and operated by Caesars Entertainment.

Plaza Tower is a 45-story, 531-foot (162 m) skyscraper in New Orleans, Louisiana, designed in the modern style by Leonard R. Spangenberg, Jr. & Associates. Located in the Central Business District (CBD), it is the third tallest building in both the city of New Orleans and the state of Louisiana.
The Millennium Tower is a planned skyscraper whose construction will start in 2025. When completed in 2030, it will be the European Union's second tallest building and Germany's tallest building. It will contain Germany's tallest observation deck with a panoramic view over Frankfurt. The tower will have a height of 288 m (945 ft) and 67 stories. The architect of the tower is Ferdinand Heide and the client is CA Immo.

One Canal Place, located at 365 Canal Street in the Central Business District of New Orleans, Louisiana, is a 32-story, 440 feet (134 m)-tall skyscraper. The building contains The Shops at Canal Place and is attached to the Westin New Orleans Canal Place hotel, with which it shares a parking garage.

The Hyatt Regency New Orleans is a 32-story, 361-foot hotel located at 601 Loyola Ave in the Central Business District of New Orleans, Louisiana, US, opened in 1976. It has 1,193 guest rooms, including 95 suites. It is part of a complex of connected buildings, which includes the Mercedes-Benz Superdome, 1250 Poydras Plaza, Entergy Tower, and the Benson Tower. It was designed by Welton Becket and Associates. The Hyatt was severely damaged by Hurricane Katrina in 2005 and remained closed until 2011.

The Paradox Hotel Vancouver, formerly known as the Trump International Hotel and Tower Vancouver, is a residential skyscraper and hotel in Downtown Vancouver, British Columbia, Canada. The 60-storey, 188-metre (617 ft) tower in which the hotel is located is at 1151 West Georgia Street and was completed in 2016. The tower is the second tallest building in Vancouver, after the Shangri-La tower located across West Georgia Street.

Waldorf-Astoria Hotel and Residence Tower Chicago was a planned hotel and condominium skyscraper that would have been 1,265 feet (386 m) tall. The Prime Group was in charge of the project, which was proposed at a cost of $610 million. The building would have been located one block from the Chicago River, and north of the Sheraton Chicago in the Streeterville neighborhood of the Near North Side community area of Chicago. Another of the building's developers, the Fordham Company, was also the initial developer of the now-cancelled Chicago Spire.

Armada Towers is a complex of three skyscrapers in Jumeirah Lake Towers (JLT) Dubai Multi Commodities Centre Free Zone being built is opposite to the Dubai Marina and next to the Emirates Golf Club in Dubai, United Arab Emirates. It is a mixed purpose community with both residential, hotel, hospital and commercial units.

The Windsor Court is a luxury hotel in the Central Business District of New Orleans, Louisiana. The building rises 253 feet. It contains 23 floors, and was completed in 1984. In 2011, Travel + Leisure magazine ranked The Windsor Court as the 6th Best Large City Hotel in the United States and Canada. The Windsor Court currently stands as the 37th-tallest building in the city, and the 10th-tallest hotel. The building is an example of modern architecture.

Trump Plaza also known as Trump Plaza Residences, is the first of two apartment complex buildings to be built in Jersey City, New Jersey. Trump Plaza Residences is 532 ft tall (162 m) and has 55 floors, and is the 7th tallest residential building in New Jersey. In 2020, the Trump name was removed from the properties and has been renamed the 88 Morgan Street Condominiums.
1031 Canal was a partially collapsed 190-foot-tall (58 m) multi-use high-rise building in New Orleans, Louisiana, located at 1031 Canal Street in the Central Business District. If completed, the project would have been known as the Hard Rock Hotel New Orleans.
DAMAC Properties is an Emirati property development company, based in Dubai, in the United Arab Emirates. Founded by Hussain Sajwani, it was listed on the Dubai Financial Market in early 2015. The company was delisted in 2022 after it was taken private again; Sajwani, who retained 72% of all shares, purchased the remaining shares for 2.19 billion AED. The company operates internationally.

The Four Seasons Hotel and Private Residences New Orleans is a historic 33-story, 407 feet (124 m)-tall skyscraper designed by noted architect Edward Durell Stone, located at 2 Canal Street in the Central Business District of New Orleans. It was formerly known as the "ITM Building", i.e., the International Trade Mart, it was also known as the World Trade Center New Orleans, and housed numerous foreign consulates and the headquarters for the Port of New Orleans.

930 Poydras is a 21-story, 270.31-foot (82.4 m) residential skyscraper in New Orleans, Louisiana. Located on Poydras Street, the main thoroughfare in the city's Central Business District (CBD), it is the tallest building completed in the city in the 2010s and the first residential skyscraper completed in the city following Hurricane Katrina. Some sources affirm that the building was financed via Gulf Opportunity Zone financing that was enacted by the United States Congress to aid in the recovery from Katrina, while other sources state that alternative financing was used. The building's construction was the subject of a court battle regarding damage to surrounding buildings. Nonetheless, the building's design, which was scaled back from early plans, has won many awards.

Poydras Street is a street that serves as the main artery of the New Orleans Central Business District, in New Orleans, Louisiana. The street is named for Julien de Lallande Poydras. Many of the city of New Orleans' and the state of Louisiana's tallest buildings have been built on the street since it was widened in the mid 1960s. The street also hosts several historic structures and is the boundary between two United States National Register of Historic Places districts.
Leonard Reese Spangenberg Jr. was an architect whose residential and commercial designs were built primarily in New Orleans, Louisiana, although he had others elsewhere in North America and the Middle East. His training as an architect included serving as an apprentice of Frank Lloyd Wright. He was the founder and principal architect of Leonard R. Spangenberg Jr. & Associates. Spangenberg's distinctive designs included the Plaza Tower skyscraper and the Unity Temple of New Orleans.

Banks' Arcade was a multi-use commercial structure in New Orleans, Louisiana, United States. The building stood on the block bounded by Gravier Street, Tchoupitoulas Street, Natchez Street, and Magazine Street, in the district then known as Faubourg Sainte Marie, later known as the American sector and now called the Central Business District. The building's central axis, originally called Banks' Alley or the Arcade Passage, is now a walk street called Arcade Place within Picayune Place Historic District.


















