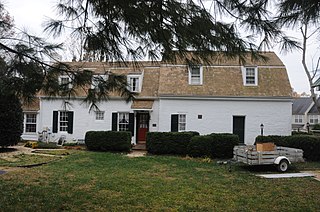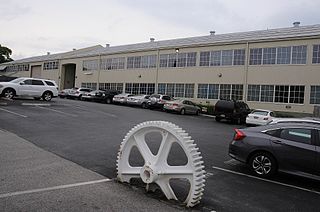
Annapolis National Cemetery is a United States National Cemetery located in the city of Annapolis, in Anne Arundel County, Maryland. It encompasses 4.1 acres (1.7 ha), and as of 2020, had over 3,100 interments. It is operated and maintained by the Baltimore National Cemetery.

The William Brown House, also known as London Town Publik House or Londontowne Public House, is a former Colonial tavern located in the Historic London Town and Gardens museum complex in Woodland Beach, Anne Arundel County, Maryland. Completed in 1764, it is one of the best-preserved examples of a colonial-era brick tavern house. From 1828 to 1965 the structure was used as a county alms house. It was declared a National Historic Landmark in 1970.

The William Paca House is an 18th-century Georgian mansion in Annapolis, Maryland, United States. William Paca was a signatory of the Declaration of Independence and a three-term Governor of Maryland. The house was built between 1763 and 1765 and its architecture was largely designed by Paca himself. The 2-acre (8,100 m2) walled garden, which includes a two-story summer house, has been restored to its original state.

The Brice House is, along with the Hammond-Harwood House and the William Paca House, one of three similar preserved 18th century Georgian style brick houses in Annapolis, Maryland. Like the Paca and Hammond-Harwood houses, it is a five-part brick mansion with a large central block and flanking pavilions with connecting hyphens. Of the three, the Brice House's exterior is the most austere, giving its brickwork particular prominence. The Brice House was declared a National Historic Landmark in 1970.

Whitehall is a colonial home that was built beginning in 1764 near Annapolis in Anne Arundel County in the Province of Maryland by Horatio Sharpe, then the provincial governor of the British colony of Maryland.

John Callahan House, known previously as Pinkney-Callahan House when it was located on St. John Street, is a historic home in Annapolis, Maryland, United States. The brick home was constructed by John Callahan, a prominent and wealthy Annapolitan who served as the Register of the Western Shore Land Office between 1778 and 1803, around 1785–90. It has been moved twice in efforts to prevent its demolition. In 1900–01, the house was relocated to St. John's Street and then to its present site on Conduit Street in 1972. The home features an unusual gable-end principal façade and a largely intact Georgian/Federal interior finishes. It once served as St. John's College Infirmary.

The Banneker-Douglass Museum, formerly known as Mt. Moriah African Methodist Episcopal Church, is a historic church at Annapolis, Anne Arundel County, Maryland. It was constructed in 1875 and remodeled in 1896. It is a 2+1⁄2-story, gable-front brick church executed in the Gothic Revival style. It served as the meeting hall for the First African Methodist Episcopal Church, originally formed in the 1790s, for nearly 100 years. It was leased to the Maryland Commission on African-American History and Culture, becoming the state's official museum for African-American history and culture. In 1984, a 2+1⁄2-story addition was added when the building opened as the Banneker-Douglass Museum.

The Savage Mill Historic District is a national historic district located at Savage, Howard County, Maryland. The district comprises the industrial complex of Savage Mill and the village of workers' housing to the north of the complex.

Bahlsin Yermoom is a historic home near Annapolis, Anne Arundel County, Maryland, United States. It is a 1+1⁄2-story gambrel-roofed brick house with a hall-parlor plan. The building appears to have been constructed as early as 1760, with interior finishes renewed about 1840. Also on the property is a 19th-century frame corn crib.

Larkin's Hill Farm is a historic home at Harwood, Anne Arundel County, Maryland, United States. It is a 1+1⁄2-story gambrel-roofed brick house with a 20th-century wing. In 1683 the estate served as a temporary capital of Maryland. John Larkin, an early Quaker settler in the area, later operated an inn here as a stopping place on the first regular postal route in Maryland, which ran from St. Mary's City to Annapolis. The present brick house was built during the ownership of Lord High Sheriff of Annapolis Captain John Gassaway, the grandson of pioneer politician Colonel Nicholas Gassaway, shortly after his acquisition of the property in 1753.

Iglehart is a historic home at Iglehart, Anne Arundel County, Maryland, United States. It is a 2+1⁄2-story Greek Revival-style frame house with a gable roof, built about 1830. Its owner, Leonard Iglehart, served as a commissioner for the primary schools in Anne Arundel County from 1834 until 1838. He was also one of the six original commissioners of the Annapolis and Elk Ridge Railroad, which was incorporated by an act of the Maryland General Assembly in December 1836.

Baldwin Hall, also known as the Cross Roads Church, was built as the Severn Crossroads Methodist Episcopal Church and is currently a historic church at Millersville, Anne Arundel County, Maryland. It is a one-story gable-front frame structure in the Italianate and Carpenter Gothic-styles built in 1861. It was moved about 1930 and again in 1981. An addition, constructed about 1933, duplicates the exterior detailing of the original part. It is currently operated by the Severn Cross Roads Foundation, Inc., as a wedding and banquet facility known as Historic Baldwin Hall.

Mt. Tabor Methodist Episcopal Church, also known as Mt. Tabor United Methodist Church, is an historic church located at 1421 St. Stephens Church Road, in Crownsville, Anne Arundel County, Maryland. The wood-frame building was constructed in 1893. It is rectangular in plan and features a bell tower projecting from the gable front. The bell tower was added between 1923 and 1929 by Henry and John Queen. Also on the property is the Mt. Tabor Good Samaritan Lodge No. 59.

The Rising Sun Inn is a historic home in Anne Arundel County, Maryland, United States. It is a mid- and late-18th-century 1+1⁄2-story frame house. The earlier section dates to about 1753 and is covered with a gable roof and features a brick gable end. In the late 18th century, a frame, one-room gambrel roof wing was added to the northwest gable end of the house. Since 1916, it has been used as the headquarters of the Ann Arundel Chapter of the Daughters of the American Revolution.

Freetown Rosenwald School is a historic Rosenwald school building in the historic African American community of Freetown at Glen Burnie, Anne Arundel County, Maryland. It is a simple, one-story, gable-roofed, rectangular frame building. The exterior walls are sheathed in aluminum siding and the gable roof is covered with asphalt shingles and displays minimal overhang. It was built in 1924–25, by the school construction program of the Julius Rosenwald Fund, to serve the local African American community. It is one of ten Rosenwald Schools surviving in Anne Arundel County.

Mt. Tabor Good Samaritan Lodge #59 is a historic building at Crownsville, Anne Arundel County, Maryland. It was constructed in 1899, and is a small, two-story wood-frame building, with a gable roof. A small one-story gable roof addition was made in 2000. Founded as the United Sons and Daughters of Levi Beneficial Society, No. 1 of Mount Tabor, it later joined the Independent Order of Good Samaritans and Daughters of Samaria, an African-American beneficial and temperance society for both men and women, as Mount Tabor Lodge No. 59. It is associated with the African American beneficial or benevolent society movement, and is one of six surviving African American benevolent society buildings in the state. The structure is located behind the Mt. Tabor Methodist Episcopal Church.

South River Club refers to both a social club located just south of Annapolis, Maryland and to the historic building in Anne Arundel County, Maryland where the club meets.

Stanton Center is a historic building at Annapolis, Anne Arundel County, Maryland, United States. It is a two-story, Classical Revival brick masonry building with a one-story addition. It is the second school building on the site and was first used as an elementary school and later became the first high school for African Americans in Anne Arundel County. It remained in use as a school until the desegregation of the Anne Arundel County school system in the 1960s, when it became a community center.

Chance Boatyard is a group of historic buildings at Annapolis, Anne Arundel County, Maryland. It used to be a boat-building and repair complex. Most of the buildings were built between 1913 and 1942 to support the boat-building and repair activity of Chance Marine Construction Corporation and its successors, Annapolis Yacht Yards and Trumpy & Sons.

The Old City Hall and Engine House is a historic municipal building at Annapolis, Anne Arundel County, Maryland, United States. It is a 2+1⁄2-story, three bay brick building built 1821–1822 by the City of Annapolis. It was the first structure erected by the city for municipal purposes. On the first floor was the fire station, with a meeting room for the town council above. In 1868 the city sold the building for commercial purposes.
























