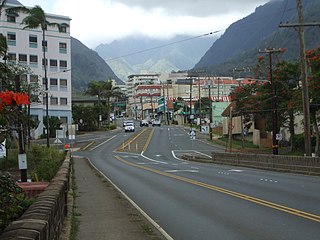
Wailuku is a census-designated place (CDP) in and county seat of Maui County, Hawaii, United States. The population was 17,697 at the 2020 census.

The Hawaiʻi State Public Library System (HSPLS) is the only statewide public library system in the United States. The flagship Hawaiʻi State Library, built in 1911 and designed by architect Henry D. Whitfield, was funded in part by industrialist and philanthropist Andrew Carnegie. It is a historic downtown Honolulu building. The system has 51 libraries on all the major Hawaiian Islands: Big Island of Hawaiʻi, Kauaʻi, Lānaʻi, Maui, Molokaʻi and Oʻahu. The system's collection of books and other library materials totals over three million. There is one library for the blind and physically handicapped, located on Oʻahu. The Hawaiʻi State Public Library System is headed by the Hawaiʻi State Librarian, currently Stacey Aldrich, who reports to the Hawaii Board of Education.

The ʻĪao Theater is a Spanish Mission style theater opened in 1928, in the city of Wailuku, Maui, Hawaii. It was originally both a movie and vaudeville house, until it fell into disrepair in the 1980s. Facing possible demolition, in 1994, it was listed on the State of Hawaii's Register of Historic Places. It was placed on the National Register of Historic Places in 1995. It later became the home of Maui OnStage, a community-based theatrical organization.
At their peak, there were six Chinese Society Halls on Maui. Operated by the Gee Kung Tong Society, these halls were created to provide services to immigrant Chinese workers, mostly working for the sugarcane plantations. All provided religious and political help, in addition to mutual aid. Only the Wo Hing Society Hall in Lahaina and the Ket Hing Society Hall in Kula have survived. Both were placed on the Hawaii State Register of Historic Places on July 30, 1982, and placed on the National Register of Historic Places on November 15, 1982. The Chee Kung Tong Society Hall was placed onto both State and Federal registers, but collapsed in 1996.

The U.S. Immigration Office in Honolulu, Hawaii was constructed in 1934 based on a design by C.W. Dickey and Herbert C. Cayton. It was listed on the National Register of Historic Places in 1973.
Charles William “C.W.” Dickey was an American architect famous for developing a distinctive style of Hawaiian architecture. He was known not only for designing some of the most famous buildings in Hawaiʻi—such as the Alexander & Baldwin Building, Halekulani Hotel, Kamehameha Schools campus buildings—but also for influencing a cadre of notable successors, including Hart Wood, Cyril Lemmon, Douglas Freeth, Roy Kelley, and Vladimir Ossipoff.
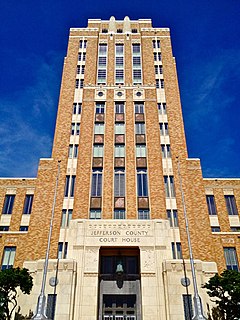
The Jefferson County Courthouse in Beaumont, Texas is one of the tallest courthouses in the state, and is an excellent example of Art Deco architecture. Built in 1931, it is the fourth courthouse built in Jefferson County. It was designed by Fred Stone and Augustin Babin, and is thirteen stories high. In 1981, an annex was added to the west side of the courthouse.

The Federal Building, U.S. Post Office and Courthouse in Hilo, Hawaii is a former courthouse of the United States District Court for the District of Hawaii. Completed in 1917 and expanded in the 1930s, the building was listed in the National Register of Historic Places in 1974.
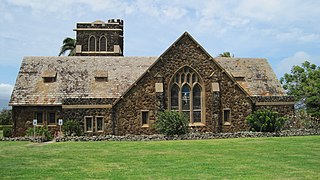
Makawao Union Church is a church near Makawao on the Hawaiian island of Maui. It was founded by New England missionary Jonathan Smith Green during the Kingdom of Hawaii. The third historic structure used by the congregation was designed by noted local architect C.W. Dickey and dedicated in 1917 as the Henry Perrine Baldwin Memorial Church. In 1985, Makawao Union Church was placed on the Hawaii and National Register of Historic Places.

The Chee Kung Tong Society Hall was a former Chinese society hall located on 2151 Vineyard Street in Wailuku, Maui. Built to provide services to single immigrant Chinese males, mostly working for the sugarcane plantations, it provided religious and political help, in addition to mutual aid. Converted to a dormitory in the 1920s, it suffered neglect until finally collapsing in 1996. The site now contains remnants of the foundation, assorted cement structures, and a distinct lintel gate and wall facing the street. The site was placed on the Hawaii State Register of Historic Places and the National Register of Historic Places, but delisted from the State register after its collapse; it is still listed in the NRHP database.

Wailuku Elementary School is a public elementary school operated by the Hawaii Department of Education, occupying a historic school building in Wailuku, Hawaii.
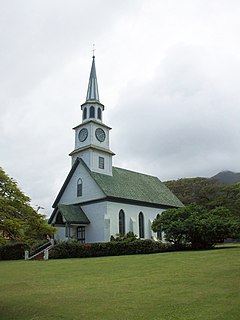
Kaʻahumanu Church is a Church in Wailuku, Maui, Hawaii. Upon visiting a religious service in Wailuku in 1832 by Jonathan Smith Green, Queen Ka'ahumanu requested that a more permanent church structure be named for her, but her request was not honored until 1876 when the current structure was built by Edward Bailey. Sunday services are held in the church, with the hymns and invocation invoked in the Hawaiian language.

The C. W. Dickey House at 3030 Kalakaua Avenue in Honolulu, Hawaiʻi, was one of the earliest residences designed by Charles William Dickey in his "Hawaiian style" after he resettled in the islands in 1925. He built it for himself and lived in it from 1926 until 1933, when he built himself a rather less humble dwelling at Makalei Place on the front slope of Diamond Head. The house was added to the National Register of Historic Places in 1984.
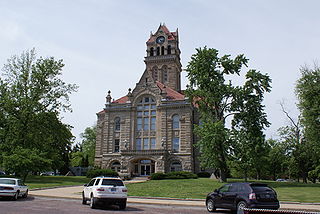
The Starke County Courthouse is a historic courthouse located at Knox, Starke County, Indiana. It was designed by the architectural firm of Wing & Mahurin, of Fort Wayne and built in 1897. It is a three-story, Richardsonian Romanesque style Indiana Oolitic limestone and terra cotta building. It has a Greek cross-plan and is topped by a tiled hipped roof. It features a 138 feet tall clock tower located at the roof's center.

The Lenawee County Courthouse is a county courthouse located at 309 North Main Street (M-52) in the city of Adrian in central Lenawee County, Michigan. It was designated as a Michigan Historic Site on November 14, 1974 and later added to the National Register of Historic Places on February 28, 1991. The Lenawee County Courthouse is located at the corner of M-52 and West Front Street. West Front Street also carries the M-52 signage as it turns to form the northern edge of the U.S. Route 223 business loop around the Downtown Adrian Commercial Historic District.
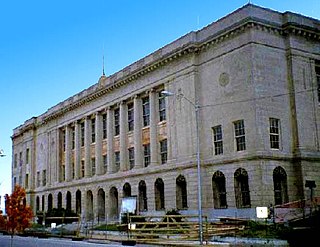
The Ed Edmondson United States Courthouse, previously called the Muskogee Federal Building- United States Courthouse, is a historic government building in Muskogee, Oklahoma. It was built in 1915 as a post office and federal courthouse. Although it is no longer used as a post office, it is currently in use by several government offices, including the U.S. Marshals and U.S. Probation Office as well as the United States District Court for the Eastern District of Oklahoma.

Lahaina Banyan Court Park is a public park located at the corner of Front Street and Canal Street in the town of Lahaina, Hawaii, which was the capital of the Kingdom of Hawaii from 1820 to 1845. The 1.94 acres (0.79 ha) park, also known as Lahaina Courthouse Square and commonly called Banyan Tree Park, contains multiple heritage sites on the Lahaina Historic Trail, and a self-guided walking tour through the Lahaina Historic Districts.
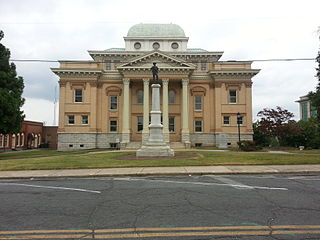
The Randolph County Courthouse is a historic courthouse located at Asheboro, Randolph County, North Carolina. It was designed by Wheeler, Runge & Dickey and built in 1908–1909. It is a three-story, Classical Revival style yellow brick building with a hipped roof. It features a powerful Second Empire dome clad in ribbed tile and front portico. The listing included three contributing buildings on 3.1 acres (1.3 ha). The two other contributing buildings are an early-20th century jail and late Victorian brick building containing law offices.

The Morrison County Courthouse is a historic courthouse in Little Falls, Minnesota. The building was completed in 1890 or 1891 and still serves as the county courthouse today. The courthouse was added to the National Register of Historic Places on December 5, 1978, due to its Richardsonian Romanesque architectural style and the fact that it is made completely of local material.

The Mabel Smyth Memorial Building is a historic building in Honolulu, Hawaii. It was designed by Charles W. Dickey in 1937 and built in 1941. It was added to the National Register of Historic Places on February 3, 1994.


























