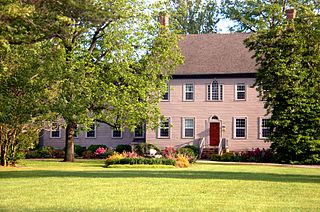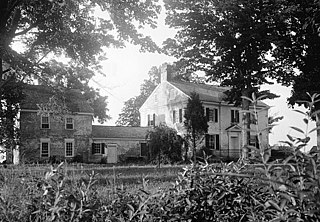
The Cray House is a two-room house in Stevensville, Maryland. Built around 1809, it is a rare surviving example of post-and-plank construction, and of a build of small house which once dominated the local landscape. For these reasons it was listed on the National Register of Historic Places in 1983.
Castle Hall is a historic home, formerly part of a larger farm of the same name. The home itself is on a 5.739 acre parcel that was subdivided from the farm in the late 20th century. The surrounding farm, still used for agricultural purposes, is located in Goldsboro, Caroline County, Maryland, and covers 676 acres. The main structure is a three-part "telescope" house, so called because it was built in stages, with each successive addition being smaller than the previous one. The original 2+1⁄2-story portion is the largest of the three parts and stands at the northeast end. The smallest of the three parts is constructed of both wood framing and brick, unlike the rest of the structure which is almost entirely brick. It was built by Thomas Hardcastle in 1781.

Rose Hill Manor, now known as Rose Hill Manor Park & Children's Museum, is a historic home located at Frederick, Frederick County, Maryland. It is a 2+1⁄2-story brick house. A notable feature is the large two-story pedimented portico supported by fluted Doric columns on the first floor and Ionic columns on the balustraded second floor. It was the retirement home of Thomas Johnson (1732–1819), the first elected governor of the State of Maryland and Associate Justice of the United States Supreme Court. It was built in the mid-1790s by his daughter and son-in-law.
Adams Farm is a historic home and farm complex located near Princess Anne, Somerset County, Maryland, United States. It consists of a 2+1⁄2-story, 19th-century frame house with Greek Revival trim that was enlarged and reconfigured with Late Victorian alterations in the third quarter of the century and Colonial Revival changes about 1900. Also on the property are numerous domestic and agricultural outbuildings most of which date from the late 19th century.

The Catalpa Farm is a historic home and farm complex located at Princess Anne, Somerset County, Maryland, United States. It is a two-story, five-bay center passage structure built in two principal stages. The older section is a two-story, three-bay side-hall parlor house with service wing erected around 1825–1840. A two-story one-room plan frame addition was attached shortly thereafter. Also on the property are an early 19th-century dairy and smokehouse, a late 19th-century privy, a modern garage, a mid-19th-century corn crib, an early 20th-century gambrel-roofed barn, and an early 19th-century tobacco house.
Harrington is a historic home located at Princess Anne, Somerset County, Maryland, United States. It is a two-story, mid-18th century, frame farm house approximately 30 by 30 feet. It is one of the very few existing two-story frame 18th century farm houses of the area. The land on which the house was built was patented to a Thomas Holbrook, relative of the builder, in 1682 and remained in the Holbrook family for over 120 years.
The Waddy House, also known as the Williamson farm or the Jarvis Ballard house, is a historic home located at Princess Anne, Somerset County, Maryland, United States. It is a 1+1⁄2-story, Georgian-style mid-18th-century brick house supported by a raised Flemish bond brick foundation. The four-room plan dwelling measures 32 feet across by 32 feet deep. The house is one of a small collection of early brick houses surviving in Somerset County.

Waterloo is a historic home located at Princess Anne, Somerset County, Maryland. It is a two-story four-room plan Flemish bond brick house, Georgian-period brick house built about 1750-1760 by Henry Waggaman. It features a Corinthian columned porch with a roof top balustrade. Also on the property is a group of outbuildings including a doctor's office, a five-car garage, a frame caretaker's house, a small pump house, and the Waggaman-Riggin family cemetery. During the 19th century the property was owned by several locally prominent families until 1864, when the farm was purchased by the county for an almshouse. The county retained ownership of the property until 1948. The house was operated as a Bed & Breakfast for several years, but is now under private ownership.
The Beauchamp House, also known as Washburn House or Long Farm, is a historic home located at Westover, Somerset County, Maryland, United States. It is a 1+1⁄2-story brick-ended hall / parlor frame house standing at the head of the Annemessex River. The main house was built in two stages, beginning with a hall-plan house, built about 1710–1730. During the second half of the 18th century, the structure was enlarged by the addition of two downstairs rooms, which were later consolidated into one.

Cedar Hill, also known as Long Farm, is a historic home located at Westover, Somerset County, Maryland, United States. It is a 2+1⁄2-story T-shaped frame dwelling, on a brick foundation. The main section was erected in 1793, and followed a modified hall / parlor plan. Also on the property are an 1880 bi-level hay-and-horse barn with a long shed addition for dairy stalls, a 19th-century granary, a late-19th-century corn crib, a rusticated concrete block well house, and a rusticated concrete dairy.
Liberty Hall, also known as Armstrong's Lott, is a historic home located at Westover, Somerset County, Maryland, United States. It is a 2+1⁄2-story house that sits on a high brick foundation.
Brentwood Farm, also known as Adams Purchase and Smith's Adventure, is a historic home located at Westover, Somerset County, Maryland, United States. It is a two-story three-bay Flemish bond brick house built about 1738. The house was enlarged by a well-designed Shingle-style / Colonial Revival addition in 1916.

Caldicott, also known as Vessey House and Essex Farm, is a historic home located at Rehobeth, Somerset County, Maryland, United States. It is a large frame dwelling constructed between 1784 and 1798. The house stands two stories above a raised basement of Flemish bond brick. Also on the property are a gambrel-roofed barn, sheds and storage buildings, and a water tower.

The Jeptha Hayman House, also known as Hayman Farm, is a historic home in Kingston, Somerset County, Maryland, United States. It is a two-story, five-bay weatherboard frame dwelling in the Greek Revival style. The oldest portion is dated by an inscribed brick to 1836, with an addition from about 1850. It features a Tuscan-columned porch supported on a rusticated concrete block knee wall.

Kingston Hall is a historic home located at Kingston, Somerset County, Maryland. Located along the Big Annemessex River, it is a Georgian style dwelling of two stories plus an attic, three bays wide by two deep, connected by a one-story brick hyphen to a two-story-plus-loft brick kitchen wing. Also on the property is the brick, circular ice house. The interior of the house features corner fireplaces. Interior woodwork mouldings are in a transitional style, bridging late Georgian and Federal styles.

Watkins Point Farm, also known as the James L. Horsey Farm and John T. Adams Farm, is a historic home located at Marion Station, Somerset County, Maryland. It is a three-part frame and sawn log dwelling. The one-room plan sawn log house was erected around 1780-90 and is extended to the west by a single-story, mid-19th century hyphen that connects the two-story, transverse-hall plan main block, erected around 1850. The interiors retain large portions of original woodwork. Also on the property is a 20th-century rusticated-block potato house.
George Maddox Farm, also known as Cottage Hall Farm or Albert Sudler Farm, is a historic farm complex located at Manokin, Somerset County, Maryland. It is an intact complex of 15 agricultural buildings and structures dating from about 1800 through the early 20th century. The complex includes six pre-Civil War structures including a frame granary, two dairies, a log smokehouse, another (ruined) log outbuilding, and a frame kitchen/quarter. Seven post-war structures include a barn, two garages, tenant house, privy, well house, and chicken house. The main house is a 2+1⁄2-story irregular-plan Queen Anne house, roughly cruciform in plan. An early-19th-century single-story kitchen extends from the back of the house.
Waters' River, also known as the Robertson Farm, is a historic home located at Manokin, Somerset County, Maryland, United States. It is a large plantation house constructed between 1800 and 1820 on the Big Annemessex River. It is a two-story, Flemish bond brick house with a steeply pitched gable roof. The interior features a great deal of Federal period detail including the stair and balustrade; mantels; paneled doors and reveals; and baseboard, chair rail, and architrave moldings.
The Schoolridge Farm, also known as School House Ridge, is a historic home located at Upper Fairmount, Somerset County, Maryland, United States. It is a two-story two-bay side-hall / double pile Flemish bond brick house with a steeply pitched wood shingle roof, built about 1780. Attached to the house is a one-story frame kitchen wing and 1+1⁄2-story, three-bay frame addition. Also on the property is a 19th-century frame smokehouse, modern utility building and a screened-in gazebo.
Tudor Hall, also known as Lockerman House, is a historic home located at Upper Fairmount, Somerset County, Maryland, United States. It is a 2+1⁄2-story beaded clapboard house, three bays wide by three deep, and built about 1780. The house features a brick colonnade, now in ruins.













