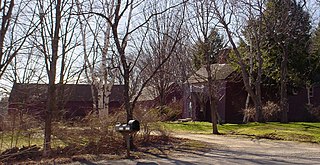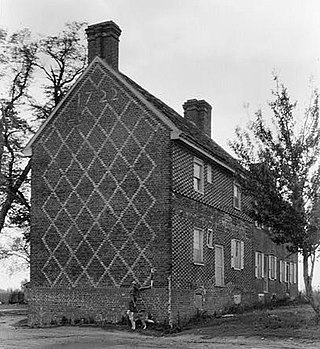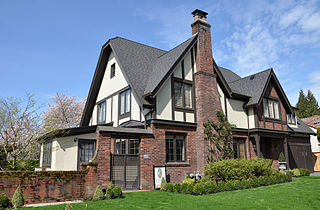
The John Sedgley Homestead is a historic homestead property at Scituate and Chases Pond Road in the York Corner area of York, Maine. Its oldest structure built in the late First Period, probably c. 1715, it is the oldest homestead in the State of Maine that is still in its original setting. Historically the homestead included a cape, farm home, carriage house, stables building, two outbuildings, and a large land holding, all of which is still existing today. The property was listed on the National Register of Historic Places in 1976.

The Abel and Mary Nicholson House is brick house built in 1722 in Elsinboro Township, New Jersey, United States. It is an excellent example of a Delaware Valley patterned brick building. The vitrified bricks form geometric designs and highlight the year of construction. The building has not been significantly altered since it was built and has been receiving grants to help preserve it. It was designated a National Historic Landmark for its architecture in 2000

The Old Faithful Historic District in Yellowstone National Park comprises the built-up portion of the Upper Geyser Basin surrounding the Old Faithful Inn and Old Faithful Geyser. It includes the Old Faithful Inn, designed by Robert Reamer and is itself a National Historic Landmark, the upper and lower Hamilton's Stores, the Old Faithful Lodge, designed by Gilbert Stanley Underwood, the Old Faithful Snow Lodge, and a variety of supporting buildings. The Old Faithful Historic District itself lies on the 140-mile Grand Loop Road Historic District.
Roaring River State Park is a public recreation area covering of 4,294 acres (1,738 ha) eight miles (13 km) south of Cassville in Barry County, Missouri. The state park offers trout fishing on the Roaring River, hiking on seven different trails, and the seasonally open Ozark Chinquapin Nature Center.

Concklin-Sneden House is located in Rockleigh, Bergen County, New Jersey, United States. The house was built in 1796 and was added to the National Register of Historic Places on January 10, 1983.

The Jonesborough Historic District is a historic district in Jonesborough, Tennessee, that was listed on the National Register of Historic Places as Jonesboro Historic District in 1969.

The James Hickey House is a house in the Eastmoreland neighborhood of southeast Portland, Oregon. The Tudor Revival style house was finished in 1925 and was added to the National Register of Historic Places in 1990. It was built by the architectural firm Lawrence & Holford and was one of architect Ellis Lawrence's designs for a building contractor named James Hickey. The house was built with the intention of being a model home in the Eastmoreland neighborhood.

The William Kirk House, also known as the Warrior Run Farm, is an historic, American home that is located in Delaware Township, Northumberland County, Pennsylvania.

William Julius "Judy" Johnson House is a historic home located at Marshallton, New Castle County, Delaware. It was built about 1925, and is a two-story, three-bay, rectangular frame dwelling with a one-story front porch. It has a hipped and gable roof with dormer and is reflective of the American Craftsman style. Wavy asbestos siding was added to the home in 1939. Also on the property is a contributing two car garage. It was the home of Hall of Fame baseball player Judy Johnson, who played in the Negro leagues between 1921 and 1937. Johnson purchased the home in 1934, and resided in it until shortly before his death.

West Cote is a historic home located near Howardsville, Albemarle County, Virginia. The house was built about 1830, and is a two-story, five-bay, brick dwelling. The front facade features a two-story, Tuscan order portico with paired full-height columns and no pediment.. Also on the property are a contributing office / guest house, smokehouse, well, corn crib, and stable.

Walker's Creek Schoolhouse is a historic one-room school building located near Newport, Augusta County, Virginia. It was built about 1850, as a one-room, rectangular log, gable roofed schoolhouse measuring 22 feet by 26 feet. It has a large stone chimney, and a later shed addition and front porch. The school closed about 1935, and after 1948 was converted to a dwelling.

Townfield, or Robert Gilchrist House, is a historic home located at Port Royal, Caroline County, Virginia. The original section was built between 1740 and 1747, and is a 1+1⁄2-story, central passage plan frame dwelling in the Georgian style. It has a gable roof and dining room and a projecting pavilion addition built in 1823. Attached to the original house is a two-story, gable-roofed, Federal hall-and-parlor-plan addition, constructed in 1857 at a right angle to the dining room. This forms the stem of the overall "L" plan. Also on the property is a contributing family cemetery.

Melrose, also known as the Ellen Miyagawa House, is a historic home located near Fork Union, Fluvanna County, Virginia. It was built in 1813, and is a 2-story, five bay, rectangular brick dwelling in the Federal style. It sits on an English basement and has a slate covered gable roof with pedimented ends. A 1+1⁄2-story frame addition was built in 1978.

Judge William J. Robertson House is a historic home located at Charlottesville, Virginia. It was built in 1859, and is a two-story, roughly rectangular, brick dwelling with elements of the Italianate and Gothic Revival styles. It has rendered walls scored to simulate ashlar masonry, a hip-and-gable roof with broadly overhanging gable eaves supported by large decoratively carved brackets, and one-story wings and porches. It was built by Justice William J. Robertson (1817-1898), who was the "acknowledged leader of the Virginia bar" during the second half of the 19th century.

The White–Turner–Sanford House is a historic residence in Huntsville, Alabama, USA. It was built in 1827 by James White, a merchant from Virginia, on land purchased from LeRoy Pope. The home has had numerous owners through the years including John H. Lewis, mayor from 1826 to 1828, and state representative George W. Lane. Originally a one-story Federal-style house, a two-story Greek Revival addition was built in 1858. The original part of the house consists of a center-hall main block with an ell. It is built of brick laid in common bond, with a gable roof. A portico supported by four thin columns covers the main entrance, which has a four-panel transom. Windows on the main block are the original rectangular sashes, except the windows on the façade which were modified with segmental arched tops to match the addition. The original portion contains a hall flanked by a parlor and reception room, with two bedrooms behind the parlor. A porch, kitchen and bath filling in the ell were added after the Civil War. The addition has a study and dining room on the ground floor and two bedrooms above.
Coleman-White House, also known as Whitesome, is a historic home located at Warrenton, Warren County, North Carolina. It was built between 1821 and 1824, and is a two-story, three-bay, late Federal style rectangular frame dwelling. It has a side gable roof, entrance porch with Tuscan order columns, and exterior end chimneys. At the rear is an earlier 1+1⁄2-story frame dwelling with a gable roof. The front facade features a Palladian entrance with sidelights and Tuscan colonnettes and Palladian window on the second level.
Martin–Fitch House and Asa Fitch Jr. Laboratory, also known as the Fitch House, is a historic home and laboratory located at Salem, Washington County, New York. The house was built about 1787, and modified between about 1796 and 1812, and again about 1830. It is a two-story, five bay, Late Georgian style heavy timber frame dwelling. It has a steep hipped slate roof with dormers and two interior chimneys. The Asa Fitch, Jr. Laboratory, or “Bug House,” was built about 1825 and enlarged about 1860. It is a small two-story, gable roofed frame rectangular building with a lean-to addition. Also on the property are the contributing barn and milk house. It was the home and laboratory of Asa Fitch (1809-1879), first occupational entomologist in the U.S.

West-Harris House, also known as Ambassador House, is a historic home located at 106th Street and Eller Road in Fishers, Hamilton County, Indiana, United States. The ell-shaped, two-story, Colonial Revival-style dwelling with a large attic and a central chimney also features a full-width, hip-roofed front porch and large Palladian windows on the gable ends of the home. It also includes portions of the original log cabin dating from ca. 1826, which was later enlarged and remodeled. In 1996 the home was moved to protect it from demolition about 3 miles (4.8 km) from its original site to its present-day location at Heritage Park at White River in Fishers. The former residence was listed on the National Register of Historic Places in 1999 and is operated as a local history museum, community events center, and private rental facility.

The Lowry W. and Hattie N. Goode First North Des Moines House, also known as the Allabach House, is a historic building located in Des Moines, Iowa, United States. The Late Victorian-style single-family dwelling is significant for its association with Lowry W. Goode. Goode was a prominent real estate developer in the Des Moines area in the 19th century. Built c. 1884 in what was the suburb of North Des Moines, this house is one of the last resources that calls attention to his work. The Goode's themselves built and occupied several houses in North Des Moines, and they lived here for about one year after it was built. They then used it as a rental property for a while until they sold it. The two-story brick structure features a main block with a rectangular plan, intersecting gables, a single-story bay window on the west elevation, a two-story extension on the south elevation, and a rear wing. The original porch has been removed. The house was individually listed on the National Register of Historic Places in 1998. It was included as a contributing property in the Polk County Homestead and Trust Company Addition Historic District in 2016.




















