
Marietta, is a historic home located in Glenn Dale, Prince George's County, Maryland.

Oxon Cove Park and Oxon Cove Farm is a national historic district that includes a living farm museum operated by the National Park Service, and located at Oxon Hill, Prince George's County, Maryland. It is part of National Capital Parks-East. It was listed on the National Register of Historic Places in 2003.
Big Bottom Farm is a farm in Allegany County, Maryland, USA on the National Register of Historic Places. The Greek Revival house was built circa 1845, possibly by John Jacob Smouse, and exhibits a level of historically accurate detailing unusual for the area. The property includes a late 19th-century barn and several frame outbuildings.
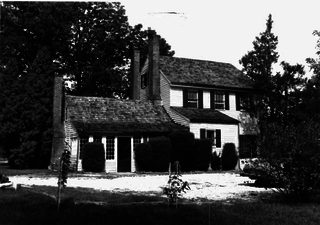
Bellevue is a historic plantation house located at 200 Manning Road East, in Accokeek, Prince George's County, Maryland, United States. This Greek Revival style home was constructed in about 1840. It is one of only three surviving examples in Prince George's County of the once-popular Tidewater house style, typical of successful small plantations of that period. Bellevue is in excellent condition, and retains its freestanding chimneys with brick pent, as well as a roughly contemporary kitchen wing. The house stands on a five-acre, partially wooded lot which exemplifies its original plantation setting.
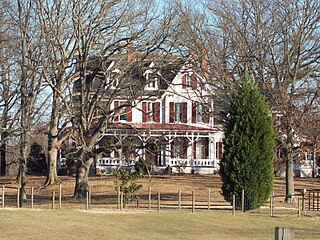
Villa DeSales, built in 1877–1878, is a large five-by-three bay, three-story frame High Victorian Gothic dwelling with a two-story south service wing, located at Aquasco, Prince George's County, Maryland. The historic home is significant for its architectural character which includes a complex of six 19th century outbuildings. This architectural style is an unusual one in Southern Maryland, an area heavily agricultural historically. The large size of the house, the decorative slate roof, amount and variety of cornice and gable trusses, brackets, and pendants; and the well preserved interior with original Gothic Revival-style lighting fixtures and parlor and bedroom furnishings make the house exceptional. In the rear yard are seven domestic and agricultural outbuildings in good condition. The stable is the only High Victorian Gothic barn or stable in Prince George's County.

Bowieville is a historic home located near Upper Marlboro in Prince George's County, Maryland, United States. It is an elegant two-part plantation house of the late Federal style, built of brick and covered with stucco. The architectural detail is transitional between the Federal and Greek Revival styles.
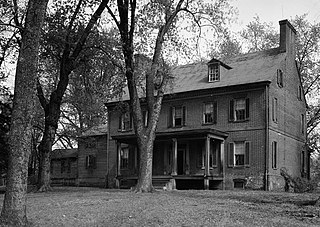
Concord is a historic home located in District Heights, Prince George's County, Maryland. It is a 1790s 2+1⁄2-story Flemish bond brick house with a five-bay south facade, and a later two-part wing which stretches to the west. The home was built for Zachariah Berry, Sr. (1749-1845), a prosperous planter who had large landholdings in Maryland, the District of Columbia, and Kentucky. A great deal of the home's features are Greek Revival-influenced, dating from an 1860s renovation. A family cemetery and a number of 20th century outbuildings are located on the property.

Woodstock is a 2+1⁄2-story historic home located at Upper Marlboro, Prince George's County, Maryland, United States. The home is an outstanding example of a mid-19th-century plantation house with decorative elements in the Greek Revival style. The main block was probably built in the early 1850s by Washington Custis Calvert. The home is in the Tidewater house style.

Oxon Hill Manor is a neo-Georgian house of 49 rooms, located at Forest Heights, Prince George's County, Maryland. It was designed in 1928 for Sumner Welles (1892-1961) by the Washington architect, Jules Henri de Sibour (1872-1938). It was built in 1929, and consists of a two-story main block of Flemish bond brick and a northern wing. Also on the property are two outbuildings contemporary with the house; a five-car garage and attached manager's quarters and greenhouse, and a stable. There are also formal gardens on the grounds.
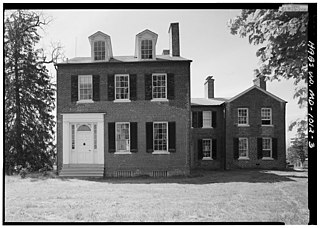
Pleasant Hills is a historic home located near Upper Marlboro in Prince George's County, Maryland, United States. It is a large, two-part brick house with Greek Revival detailing. The more recent, main block, was constructed in 1836, and was built by Zaddock Sasscer.

Pleasant Prospect is a historic home located at Mitchellville, Prince George's County, Maryland. It is an outstanding and important example of a Federal style plantation house, consisting of a 2½-story main structure over a full basement with a 2-story kitchen linked by a 1-story hyphen. The kitchen wing and hyphen are typical of late eighteenth century ancillary architecture in Southern Maryland. The walls are laid in Flemish bond, and the chimneys are typical of Maryland; wide on the side, thin and high above the ridge, rising on the gable ends of the house flush with the building wall. The interior exhibits outstanding Federal style trim, including elaborate Adamesque moldings and plasterwork ornamentation such as garlands, swags, and urns applied to interior doorways and mantles. A pyramidal roof, log meat house stands on the immediate grounds.

The Ridge is a historic home located at Derwood, Montgomery County, Maryland, United States. It is a 1+1⁄2-story Flemish bond brick house on a fieldstone foundation. The decorative detailing in the main house reflects Georgian, Federal, and Greek Revival influences. Also on the property is an 18th-century two-story log building. It was the home of Zadok Magruder and his descendants, until 1956.
Green's Inheritance is a historic home located at Pomfret, Charles County, Maryland, United States. It is a 2+1⁄2-story gable-roofed house of common bond brick, built about 1850. The house has a basic Georgian plan. It is the only brick house in Charles County dating between the years 1835 and 1880. The house was built by Francis Caleb Green, on part of the 2,400 acres (970 ha) of land granted in 1666 to the sons of Thomas Greene, the second Provincial Governor of Maryland, who named it "Green's Inheritance."

The Leonard House, also known as the Second Methodist Church Parsonage, is a historic home located at Greensboro, Caroline County, Maryland, United States. It is a small, 1+1⁄2-story frame dwelling with Greek Revival–influenced decorative detailing. It was constructed about 1832 presumably as the parsonage for the second Methodist church in Greensboro. The house has evidence suggestive of segregated access to servant's quarters in the loft of the wing.
The Daniel Donnelly House is a historic home located at Williamsport, Washington County, Maryland, United States. It is a Flemish bond brick, two-story dwelling on a prominent hill built about 1833. The house shows influence of the Federal and Greek Revival styles. Also on the property are a small garden house, shed, and summerhouse, all small late-20th century structures. The house is associated with the American Civil War Battle of Falling Waters, which took place July 13 and 14, 1863. The Civil War Sites Advisory Commission found the property to be the best preserved battlefield along the route of Robert E. Lee's retreat from Gettysburg.

Bohemia Farm, also known as Milligan Hall, is a historic home located on the Bohemia River at Earleville, Cecil County, Maryland. It is a five bays wide, Flemish bond brick Georgian style home built about 1743. Attached is a frame, 19th century gambrel-roof wing. The house interior features elaborate decorative plasterwork of the Rococo style and the full "Chinese Chippendale" staircase. It was "part-time" home of Louis McLane.
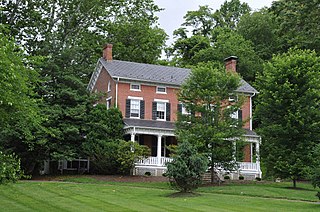
Hidden Valley Farm is a historic home and farm complex located at Baldwin, Harford County, Maryland, United States. It consists of a mid-19th century vernacular Greek Revival brick farmhouse with several auxiliary structures. The house is a three-story, rectangular brick dwelling with a gable roof, with a two-story wing. The house features square-columned one-story porches across the façade and both sides of the wing. Also on the property are a mid-19th century barn, summer kitchen, and smokehouse, and later wood shed and garage.

Brampton is a historic home located at Chestertown, Kent County, Maryland. It is a transitional Greek Revival / Italianate-influenced dwelling built about 1860. The main section of the house is a three-story structure, constructed of brick with a symmetrical five-bay-wide facade and a depth of two bays. A two-story frame wing extends from the rear.

Lexon, also known as the Burris-Brockmeyer Farm, is a historic home located at Centreville, Queen Anne's County, Maryland. It was constructed in the third quarter of the 18th century. It is a two-story brick house with a pitched gable roof, center passage single pile plan. Federal and Greek Revival interior decorative detailing result from changes in the first half of the 19th century.
Nelson Homestead, also known as the Elisha Riggin House, is a historic home located at Crisfield, Somerset County, Maryland. It is a "telescope" style frame house built circa 1836 by Crisfield shipbuilder Elisha Riggin. The Riggins are one of the Colonial families of Maryland who immigrated to the Chesapeake Colonies from Ireland in the mid 17th century and settled along Pocomoke Sound.























