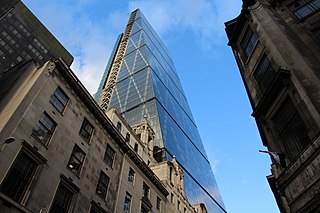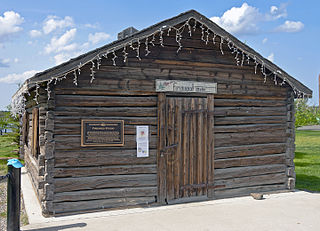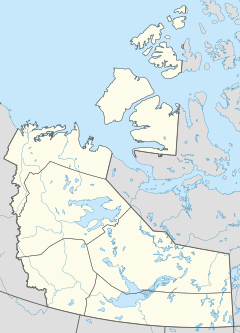
Leadenhall Street is a street in the City of London. It is about 1⁄3-mile-long (0.54 km) and links Cornhill in the west to Aldgate in the east. It was formerly the start of the A11 road from London to Norwich, but that route now starts further east at Aldgate.

The Brisbane Showgrounds is a multi-purpose venue located in Bowen Hills, Brisbane. Established in 1875, it hosts more than 250 events each year, the largest being the Royal Queensland Show (Ekka).

Ragged Ass Road is a short unpaved residential street in the Old Town section of Yellowknife, Northwest Territories, Canada. Its name started as a joke in 1970 by resident Lou Rocher, who owned much of the property along it at the time, and his friends. At the time the street had been known as "Privy Road" due to the large number of outhouses along it. When a difficult prospecting season yielded little income, convincing residents that they were "ragged ass broke", they decided that that should be the name of the street.

The former U.S. Post Office in Canandaigua, New York, is located on North Main Street. It is a Classical Revival granite structure built in 1910 and expanded in 1938. It was listed on the National Register of Historic Places both as a contributing property to the Canandaigua Historic District in 1984 and individually in 1988, as part of a Multiple Property Submission of over 200 post offices all over the state.

The U.S. Post Office in Lake George, New York, United States, is located at the corner of Canada Street and Kurosaka Lane. It is a small brick building constructed just before World War II. It serves the area the village of Lake George, the surrounding town and those areas of Queensbury which comprise the 12845 ZIP Code.

The U.S. Post Office for Yonkers, New York, is located on Main Street downtown, opposite the city's train station. It is a two-story stone building erected in the late 1920s. It is located in the 10702 ZIP Code, but serves the entire city, which has other ZIP codes between 10701 and 10710. In 1989 it was listed on the National Register of Historic Places, along with many other historic post offices in the state.

The General Post Office, situated on the corner of Elizabeth and Bourke streets in Melbourne, is the former General Post Office for Victoria, Australia.

Toowoomba Post Office is a heritage-listed former post office at 136 Margaret Street, Toowoomba City, Toowoomba, Toowoomba Region, Queensland, Australia. It was designed by Francis Drummond Greville Stanley and built from 1878 to 1908 by John Gargett. It was added to the Queensland Heritage Register on 24 January 2003.

The Fireweed Studio is a log cabin in Yellowknife, Northwest Territories, Canada, located in Somba K'e Park near City Hall. It was built in the late 1930s to house explosives at what later became Giant Mine, and later moved to its present location. In 1996 it was listed on the Canadian Register of Historic Places; two years later it was designated a city Heritage Building for its status as a well-preserved remnant of the city's early years.

The first building used as a school in Yellowknife, Northwest Territories, Canada, is currently located on Franklin (50th) Avenue at the south end of New Town, the city's downtown section. It is a small log cabin dating to the mid-1930s. It was designated a City of Yellowknife Heritage Site in 1998, and listed on the Canadian Register of Historic Places in 2004.

The Greenstone Building, officially the Greenstone Government of Canada Building, and sometimes known as the Greenstone Government Building, is located on Franklin (50th) Avenue in downtown Yellowknife, Northwest Territories, Canada. It is a four-storey building faced in stone, completed and opened in 2005. Within are the local offices of 16 federal government agencies. Prior to the building's construction they were scattered in different buildings around the city.

Rockhampton Courthouse is a heritage-listed courthouse at 42 East Street, Rockhampton, Rockhampton Region, Queensland, Australia. It was designed by John Hitch and built from 1950 to 1955. It is also known as District Court, Queensland Government Savings Bank, Commonwealth Bank, Magistrate's Court, Police Court, and Supreme Court. It was added to the Queensland Heritage Register on 21 October 1992.

The Explorer Hotel is located on 49th Avenue in Yellowknife, Northwest Territories, Canada. It is an eight-storey-tall modernist concrete structure built in the mid-1970s. Located on a high outcrop of ground overlooking downtown, it is one of the tallest buildings in the city, and claims to be the largest hotel in Northern Canada; it has also been described as the city's best and grandest. It is owned and operated by Nunastar Properties.

Robert A. Grant Federal Building and U.S. Courthouse, also known as the Federal Building, is a historic post office and courthouse building located at South Bend, St. Joseph County, Indiana. It was designed by architect Austin and Shambleau and built in 1932–1933. It is a four-story, Art Deco / Art Moderne style building faced with Indiana limestone and Vermont granite. It housed a post office until 1973.

The Paddington Post Office is a heritage-listed post office located at 246 Oxford Street in Paddington, a suburb of Sydney, Australia. The post office is owned and operated by Australia Post. The building was also a former telephone exchange. It was designed by the New South Wales Colonial Architect's Office under James Barnet and later Walter Liberty Vernon, and was built by William Farley. The building was added to the Commonwealth Heritage List, the New South Wales State Heritage Register on 22 December 2000, and the Register of the National Estate.

The Tamworth Post Office is a State heritage-listed post office located on the corner of Fitzroy Street and Peel Street, Tamworth in the Tamworth Regional Council local government area of New South Wales, Australia. It was designed by the Colonial Architect's Office under James Barnet and built by W. C. Cains. The property is owned by Australia Post and was added to the New South Wales State Heritage Register on 22 December 2000.

Bowen Post Office is a heritage-listed post office at 46 Herbert Street, Bowen, Queensland, Australia. It was designed by the Commonwealth Department of the Interior and constructed in 1936. It was added to the Australian Commonwealth Heritage List on 8 November 2011.

Stanthorpe Post Office is a heritage-listed post office at 14 Maryland Street, Stanthorpe, Southern Downs Region, Queensland, Australia. It was designed by John Smith Murdoch of the Queensland Government Architect's office and was built by D. Stewart and Co in 1901. It was added to the Australian Commonwealth Heritage List on 22 June 2004.

Maryborough Post Office is a heritage-listed post office at 227 Bazaar Street, Maryborough, Fraser Coast Region, Queensland, Australia. It was designed by Charles Tiffin and built in 1865–1866. It was added to the Australian Commonwealth Heritage List on 8 November 2011.

Launceston Post Office is a heritage-listed post office at 68-72 Cameron Street, Launceston, Tasmania, Australia. It was designed by William Waters Eldridge, with alterations prior to opening designed by Corrie and North. It opened in 1891, while the clock tower was completed in 1903 and altered in 1910. It was added to the Australian Commonwealth Heritage List on 22 June 2004.






















