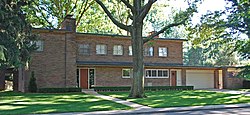
Eero Saarinen was a Finnish-American architect and industrial designer noted for his wide-ranging array of designs for buildings and monuments. Saarinen is best known for designing the Washington Dulles International Airport outside Washington, D.C., the TWA Flight Center in New York City, and the Gateway Arch in St. Louis, Missouri. He was the son of Finnish architect Eliel Saarinen.
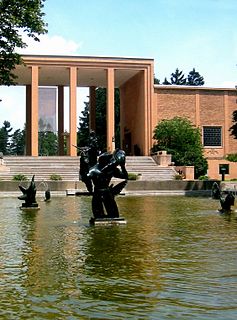
The Cranbrook Educational Community is an education, research, and public museum complex in Bloomfield Hills, Michigan. This National Historic Landmark was founded in the early 20th century by newspaper mogul George Gough Booth. It consists of Cranbrook Schools, Cranbrook Academy of Art, Cranbrook Art Museum, Cranbrook Institute of Science, and Cranbrook House and Gardens. The founders also built Christ Church Cranbrook as a focal point in order to serve the educational complex. However, the church is a separate entity under the Episcopal Diocese of Michigan. The sprawling 319-acre (1,290,000 m2) campus began as a 174-acre (700,000 m2) farm, purchased in 1904. The organization takes its name from Cranbrook, England, the birthplace of the founder's father.
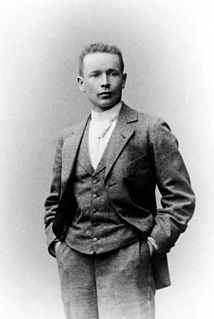
Gottlieb Eliel Saarinen was a Finnish-American architect known for his work with art nouveau buildings in the early years of the 20th century. He was also the father of famed architect Eero Saarinen.

Grosse Pointe refers to an affluent coastal area adjacent to Detroit, Michigan, United States, that comprises five adjacent individual cities. From southwest to northeast, they are:

The North Christian Church is a church in Columbus, Indiana. Founded in 1955, it is part of the Christian Church. The church building of 1964 was designed by Finnish-American architect Eero Saarinen (1910–1961) and completed in 1964. Saarinen's father Eliel Saarinen had designed the First Christian Church in Columbus.

The First Christian Church in Columbus, Indiana, was built in 1942. It was the first contemporary building in Columbus and one of the first churches in the United States to be built in a contemporary architectural style.

Florence Marguerite Knoll Bassett was an American architect, interior designer, furniture designer, and entrepreneur who has been credited with revolutionizing office design and bringing modernist design to office interiors. Knoll and her husband, Hans Knoll, built Knoll Associates into a leader in the fields of furniture and interior design. She worked to professionalize the field of interior design, fighting against gendered stereotypes of the decorator. She is known for her open office designs, populated with modernist furniture and organized rationally for the needs of office workers. Her modernist aesthetic was known for clean lines and clear geometries that were humanized with textures, organic shapes, and colour.

Christ Church Lutheran is a congregation of the Evangelical Lutheran Church in America (ELCA) in Minneapolis. Its buildings—a sanctuary with chapel (1949) and an education wing (1962) designed by Finnish-American architects Eliel Saarinen and Eero Saarinen—have been internationally recognized, most recently in 2009 as a National Historic Landmark by the U.S Department of the Interior.

The architecture of metropolitan Detroit continues to attract the attention of architects and preservationists alike. With one of the world's recognizable skylines, Detroit's waterfront panorama shows a variety of architectural styles. The post-modern neogothic spires of One Detroit Center refer to designs of the city's historic Art Deco skyscrapers. Together with the Renaissance Center, they form the city's distinctive skyline.

Hvitträsk is a mansion complex in Kirkkonummi, Finland, about 30 kilometers (19 mi) west of Helsinki. It was designed as a studio home for the members of the Finnish architecture firm Gesellius, Lindgren, Saarinen, later becoming the private residence of Eliel Saarinen. It currently operates as a museum.

TheWar Memorial, also known as the Russell A. Alger Jr. House and as the Moorings was dedicated to the memory of veterans and soldiers of World War II. It is located at 32 Lake Shore Drive in Grosse Pointe Farms, Michigan.

The Miller House and Garden, also known as Miller House, is a mid-century modern home designed by Eero Saarinen and located in Columbus, Indiana, United States. The residence, commissioned by American industrialist, philanthropist, and architecture patron J. Irwin Miller and his wife Xenia Simons Miller in 1953, is now owned by Newfields. Miller supported modern architecture in the construction of a number of buildings throughout Columbus, Indiana. Design and construction on the Miller House took four years and was completed in 1957. The house stands at 2860 Washington St, Columbus Indiana, and was declared a National Historic Landmark in 2000. The Miller family owned the home until 2008, when Xenia Miller, the last resident of the home, died.
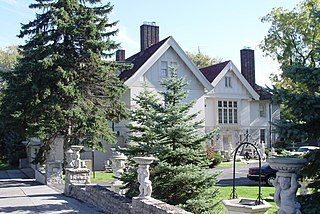
The John Thompson Woodhouse House is a private house located at 33 Old Brook Ln. in Grosse Pointe Farms, Michigan. It was listed on the National Register of Historic Places in 2005.
Lilian Louisa "Lily" Swann Saarinen was an American sculptor, artist, and writer. She was the first wife of Finnish-American architect and industrial designer Eero Saarinen, with whom she sometimes collaborated.

The William and Margot Kessler House is a private house located at 1013 Cadieux Road in Grosse Pointe Park, Michigan. It was listed on the National Register of Historic Places in 2013.

Hugh Tallman Keyes was a noted early to mid-20th-century American architect.
Marianne Strengell was an influential Finnish-American Modernist textile designer in the twentieth century. Strengell was a professor at Cranbrook Academy of Art from 1937 to 1942, and served as department head from 1942 to 1962. She was able to translate hand-woven patterns for mechanized production, and pioneered the use of synthetic fibers.
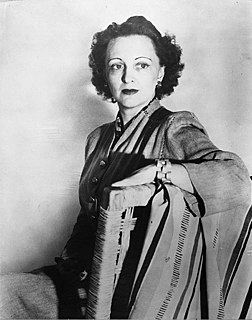
Eva-Lisa "Pipsan" Saarinen Swanson (March 31, 1905 - October 23, 1979) was a Finnish-American industrial, interior, and textile designer based in Michigan. She was known for her contemporary furniture, textile, and product designs.
The Entenza House, also known as Case Study House #9, is a single occupancy residential building in Pacific Palisades, Los Angeles. The address is 205 Chautauqua Boulevard, Los Angeles California, 90272. It was designed by industrial designer Charles Eames, and architect Eero Saarinen for John Entenza as part of the Case Study House Program. The house was designed between 1945 and 1949 and construction was completed in 1950. Named accordingly, Entenza wanted to use the Case Study House #9 for himself as his private residence. He lived within the home for five years before selling it.
The W. Hawkins Ferry House, or William Hawkins Ferry House, is a private house located at 874 Lake Shore Road in Grosse Pointe Shores, Michigan. It was listed on the National Register of Historic Places in 2019.
