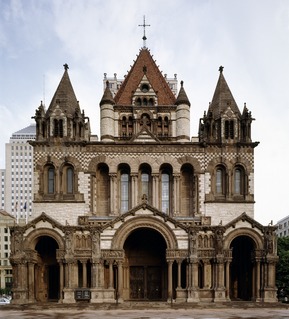
Richardsonian Romanesque is a style of Romanesque Revival architecture named after the American architect Henry Hobson Richardson (1838–1886). The revival style incorporates 11th and 12th century southern French, Spanish, and Italian Romanesque characteristics. Richardson first used elements of the style in his Richardson Olmsted Complex in Buffalo, New York, designed in 1870. Multiple architects followed in this style in the late 1800s; Richardsonian Romanesque later influenced modern styles of architecture as well.

Henry Hobson Richardson, FAIA was an American architect, best known for his work in a style that became known as Richardsonian Romanesque. Along with Louis Sullivan and Frank Lloyd Wright, Richardson is one of "the recognized trinity of American architecture".
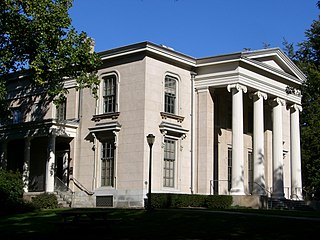
Hillhouse Avenue is a street in New Haven, Connecticut, famous for its many nineteenth century mansions, including the president's house at Yale University. Both Charles Dickens and Mark Twain have described it as "the most beautiful street in America." Much of the avenue is included in the Hillhouse Avenue Historic District, which extends to include houses on adjacent streets.

Châteauesque is a Revivalist architectural style based on the French Renaissance architecture of the monumental châteaux of the Loire Valley from the late fifteenth century to the early seventeenth century.
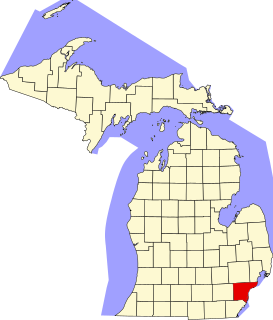
This is a list of the National Register of Historic Places listings in Wayne County, Michigan.

The architecture of metropolitan Detroit continues to attract the attention of architects and preservationists alike. With one of the world's recognizable skylines, Detroit's waterfront panorama shows a variety of architectural styles. The post-modern neogothic spires of One Detroit Center refer to designs of the city's historic Art Deco skyscrapers. Together with the Renaissance Center, they form the city's distinctive skyline.

The Washburn-Fair Oaks Mansion District is a historic district in the Whittier neighborhood of Minneapolis, Minnesota, United States, centered on Washburn-Fair Oaks Park. The city of Minneapolis designated a district bordered by Franklin Avenue, Fourth Avenue South, 26th Street East, and First Avenue South. A smaller district, listed on the National Register of Historic Places, includes seven mansions along and near 22nd Street East.
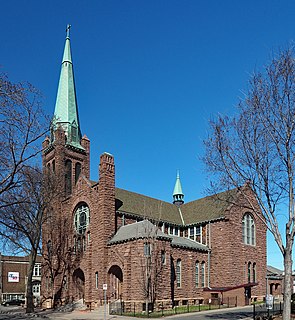
The Church of Saint Stephen is a historic Roman Catholic church in the Whittier neighborhood of Minneapolis in the U.S. state of Minnesota. This neighborhood is where entrepreneurs and businessmen built their mansions in the modern-day Washburn-Fair Oaks Mansion District. The building was built with sandstone, brick, concrete, and copper in 1889–1891.
The Ecumenical Theological Seminary is a Christian theological institution in Detroit, Michigan. Founded in 1980 as the Ecumenical Theological Center, the seminary offers graduate degrees and certificates in religious studies. It is housed in a building built in 1889 to house the First Presbyterian Church; the seminary began leasing the building in 1992 and was donated the building, lands, and endowment in 2002.

The former First Unitarian Church is a historic church building at 130 Highland Avenue in Somerville, Massachusetts. The stone church was built in 1894 for a Unitarian congregation. It was designed by Hartwell & Richardson and is a good example of Richardsonian Romanesque design. The building presently (2022) houses the Mission Church of Our Lord Jesus Christ.
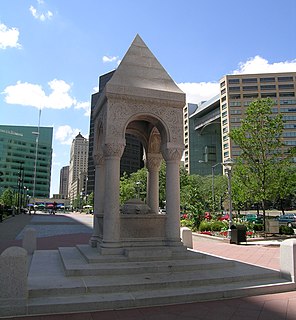
The Bagley Memorial Fountain is a historic fountain in Downtown Detroit, Michigan. It has recently been moved from its long-time location in Campus Martius Park to a new location just down the street in Cadillac Square Park. The fountain was listed on the National Register of Historic Places and designated a Michigan State Historic Site in 1971. The John N. Bagley House (1889) at 2921 East Jefferson Avenue in Detroit was constructed for Governor Bagley's son, and is also listed on the National Register of Historic Places.

The William H. Wells House is a private residence located at 2931 East Jefferson Avenue in Detroit, Michigan. It was listed on the National Register of Historic Places in 1985.

The East Jefferson Avenue Residential District in Detroit, Michigan, includes the Thematic Resource (TR) in the multiple property submission to the National Register of Historic Places which was approved on October 9, 1985. The structures are single-family and multiple-unit residential buildings with construction dates spanning nearly a century, from 1835 to 1931. The area is located on the lower east side of the city.

English High School is an historic high school building at 20 Irving Street in Worcester, Massachusetts. Built in 1891, it is a prominent local example of Romanesque Revival architecture, designed by the local form of Barker & Nourse. It served the city as a high school until 1966, and has housed school administration offices since then. The building was listed on the National Register of Historic Places in 1980.

Engine Company No. 2 is a firehouse located at 1313 Washington Street in Hoboken, New Jersey, United States. The firehouse was added to the National Register of Historic Places on March 30, 1984.

The Shelden Avenue Historic District is a commercial historic district located along Shelden, Lake, & Montezuma Avenues in Houghton, Michigan. The district contains 43 contributing buildings in an area of 22 acres. It was listed on the National Register of Historic Places in 1987.

Warder Public Library is a historically significant building in Springfield, Ohio, United States. A robust example of Richardsonian Romanesque architecture, it was a gift to the city from industrialist Benjamin H. Warder, and served as the main branch of the Clark County Public Library from 1890 to 1989. It now houses the Clark County (Warder) Literacy Center.
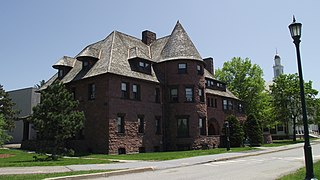
Redstone is a historic former estate on South Prospect Street in Burlington, Vermont. It was developed in 1889, and includes some of Burlington's finest examples of Richardsonian Romanesque, Shingle, and Colonial Revival architecture. Its surviving elements are Redstone Green and some of its surrounding buildings on the campus of the University of Vermont, which acquired the property in 1921, and are part of the university's Redstone Campus. It was listed on the National Register of Historic Places in 1991 as the Redstone Historic District.

The University of Michigan Central Campus Historic District is a historic district consisting of a group of major buildings on the campus of the University of Michigan in Ann Arbor, Michigan. It was listed on the National Register of Historic Places in 1978.

The K.A.J. and Cora Mackenzie House is a Richardsonian Romanesque revival style building in Northwest Portland, Oregon, situated on the corner of NW 20th Avenue and NW Hoyt Street, just blocks from its partner organization, the William Temple Thrift Store. Although the house is most well-known now for its association with the William Temple community, it was originally commissioned in 1891 by Kenneth A. J. Mackenzie, a medical professional in Oregon, and his wife, Cora Mackenzie, as their private residence. The Portland architecture firm of McCaw, Martin, and White was selected by the MacKenzies to design the house. The Mackenzies owned the house and resided in it until Kenneth A. J. Mackenzie's death in 1920, when it was sold. The house has had several owners since then, eventually being placed on the National Register of Historic Places in 1996. The house has three stories and is roughly 7,100 square feet. The Mackenzie house is a prominent example of the influence of the Richardsonian Romanesque Revival architectural style on the west coast.






















