
The West Virginia State Capitol is the seat of government for the U.S. state of West Virginia, and houses the West Virginia Legislature and the office of the Governor of West Virginia. Located in Charleston, West Virginia, the building was dedicated in 1932. Along with the West Virginia Executive Mansion it is part of the West Virginia Capitol Complex, a historic district listed on the National Register of Historic Places.

The Henry K. List House, also known as the Wheeling-Moundsville Chapter of the American Red Cross, is a historic home located at 827 Main Street in Wheeling, Ohio County, West Virginia. It was built in 1858, and consists of a two-story square main block with an offset two-story rear wing. The brick mansion features a low-pitched hipped roof with a balustraded square cupola. It has Renaissance Revival and Italianate design details. The building was once occupied by the Ohio Valley Red Cross.

The William Miles Tiernan House, also known as the Tiernan-Riley House, is a historic home located at Wheeling, Ohio County, West Virginia. It was built in 1900–01, and is a 2+1⁄2-story, L-shaped, Georgian Revival-style brick dwelling. It features two-story Ionic order pilasters that flank the one-story entrance portico. The house was built for William M. Tiernan, who was vice-president of the Bloch Brothers Tobacco Company.
Oglebay Institute is a 501(c)(3) non-profit organization incorporated on July 29, 1930, and located in Wheeling, West Virginia.
Charles Russell House may refer to:
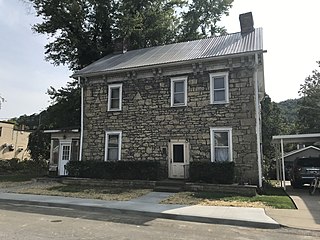
Feay Inn is a historic inn located at Wheeling, Ohio County, West Virginia. It was built about 1811, and is a 2+1⁄2-story I house-style fieldstone building. It was built to take advantage of the traffic using the National Road.

Fischer-Lasch Farmhouse, also known as Hillwood Dairy Farm, is a historic farmhouse located at Wheeling, Ohio County, West Virginia. It was built in 1884, and is a 2+1⁄2-story I house-style red-brick dwelling in the Italianate style.

Harry C. and Jessie F. Franzheim House is a historic home located on Wheeling Island at Wheeling. It was built in 1897, and is a three-story shingle style dwelling. It sits on a sandstone foundation. It features a cross gambrel roof with a long slope, two round towers with curved-glass windows, and a wide front porch with Ionic order columns.
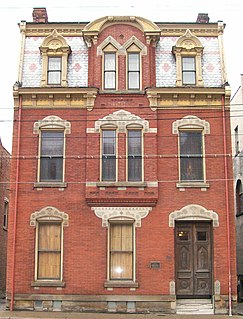
Robert W. Hazlett House is a historic home located at Wheeling, Ohio County, West Virginia. It was built in 1887, and is a three-story Second Empire style brick residence measuring 30 feet (9.1 m) wide and 112 feet (34 m) deep. It features a central hooded bay and a polychrome slate-covered mansard roof. The interior has many Queen Anne style details. In 1991, it housed Friends of Wheeling, Inc., a private, non-profit, historic preservation organization and four apartments.

Lang-Hess House is a historic home located at Wheeling, Ohio County, West Virginia. It was built about 1865, and is a two-story sandstone building with Italianate design details. An attached ‘sun porch’ was added to the house about 1935. Its builder was associated with the architect and engineers of the Wheeling Suspension Bridge, and is believed to have used “extra” sandstone to build his residence following the work on bridge.

John McLure House, also known as the Hans Phillips House, Lawrence Sands House, and Daniel Zane House, is a historic home located on Wheeling Island at Wheeling, Ohio County, West Virginia. It was built between 1853 and 1856 [when the island was a part of Virginia], and is a three-story, Federal-style brick dwelling. A two-story rear addition was built before 1870. A semi-circular columned portico and two-story, projecting side bay, were added in the late 19th century and added Classical Revival elements to the home.

Robert C. Woods House, also known as the Jacob S. Rhodes House, is a historic home located at Wheeling in Ohio County, West Virginia, United States. It was built between 1839 and 1845, and is a 2+1⁄2-story, 13-room brick dwelling, with an Italianate-style facade. It measures 32 feet by 90 feet, with a front block 45 feet deep and rear wing of 45 feet. The front facade features curved cast-iron lintels.

Mount Saint Joseph, also known as Holloway Estate, is a historic house and motherhouse located near Wheeling, Ohio County, West Virginia. The Holloway House was built in 1854; the original farmhouse is two stories and measures 35 feet by 45 feet. In 1917 it was purchased by W. W. Holloway (1886-1969), the son of prominent Wheeling businessman John Jacob Holloway. W. W. Holloway had married into the Whitaker iron family in 1911 by his marriage to Margaret Louise Glass. They made two additions to the house in the 1920s; one with a garage and apartment above, and an "L"-shaped addition which became the main living quarters. Located on the property is an immense, three winged structure built as the motherhouse for the Sisters of St. Joseph. It is a Modern building built in 1954–1956. Also on the property are a contributing cold storage building, spring house, and bathhouse.

Monroe Street East Historic District is a national historic district located at Wheeling, Ohio County, West Virginia. The district encompasses six contributing buildings. They are a Greek Revival style church built in 1837, a Roman-Tuscan style dwelling dated to 1852 and known as the Paxton-Reed House, and an eclectic 1881 dwelling. Also in the district is a Richardsonian Romanesque style apartment building and a set of vernacular post-American Civil War townhouses.
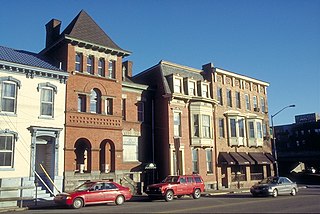
North Wheeling Historic District is a national historic district located at Wheeling, Ohio County, West Virginia. The district encompasses 134 contributing buildings and one contributing object in a 2 1/2-block section of northern Wheeling, known as "Old Town". Most of the district consists of mid- to late-19th-century residential buildings. A number of popular architectural styles are represented, including Greek Revival, Italianate, and Late Victorian. Notable buildings include the Vigilant Engine House, William Goering House (1885), Alfred Paull House (1880s), Williams Duplex Tenement (1880–1884), George W. Eckhart House (1891–1892), Christian Hess House (1876), Edward Hazlett House (1893), Henry K. List House (1858). The object is the Pollack Memorial Monument (1916).

East Wheeling Historic District is a national historic district located at Wheeling, Ohio County, West Virginia. The district encompasses 300 contributing buildings and one contributing site, including the Monroe Street East Historic District. The district is primarily residential, developed in the late-19th and early-20th century. A number of popular architectural styles are represented including Greek Revival and Gothic Revival. Notable non-residential buildings include St. Joseph Cathedral (1926), former Hazel Atlas Company building, Scottish Rite Temple designed by noted Wheeling architect Frederick F. Faris (1870-1927), Elks Building, and YMCA (1906), also designed by Faris. The contributing site is Elk Playground. Also located in the district are the separately listed L. S. Good House, Charles W. Russell House, and Cathedral Parish School.

Wheeling Historic District, also known as the Wheeling Central Business District, is a national historic district located at Wheeling, Ohio County, West Virginia. The district includes 205 contributing buildings in the central business district of Wheeling. It includes the site of the original location of Fort Henry. The buildings are representative of a number of popular architectural styles from the early-19th century through the present including Greek Revival and Late Victorian. The District was listed on the National Register of Historic Places in 1979.
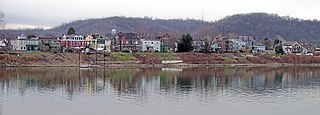
Wheeling Island Historic District is a national historic district located on Wheeling Island in Wheeling, Ohio County, West Virginia. The district includes 1,110 contributing buildings, 5 contributing sites, 2 contributing structures, and 3 contributing objects. It is a largely residential district consisting of two-story, frame detached dwellings built in the mid- to late-19th and early-20th century, including the Irwin-Brues House (1853) and a number of houses on Zane Street. The houses are representative of a number of popular architectural styles including Bungalow, Italianate, Queen Anne, and Colonial Revival. Notable non-residential contributing properties include the Exposition Building (1924), Thompson United Methodist Church (1913-1915), Madison School (1916), firehouse (1930-1931), the Bridgeport Bridge (1893), the Aetnaville Bridge (1891), "The Marina," Wheeling Island Baseball Park, and "Belle Island Park." It includes the separately listed Wheeling Suspension Bridge, Harry C. and Jessie F. Franzheim House, and John McLure House.
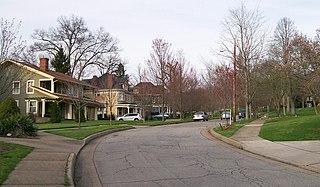
Highland Park Historic District is a national historic district located at Wheeling, Ohio County, West Virginia. The residential district includes 12 contributing buildings in the Highland Park subdivision. The houses were built on 18 lots carved from the former farm of Oliver Pryor between 1899 and 1939, and are representative of popular architectural styles during that period. The district includes the original farmhouse, known as the Pryor-Wilson House, built about 1852 with additions and modifications through 1922. The district boundaries encompass an area that once included a stone entrance and two homes designed by noted Wheeling architect Frederick F. Faris (1870-1927). The residents of Highland Park were prominent in the areas of steel, insurance, law, hardware, real estate, and banking.





















