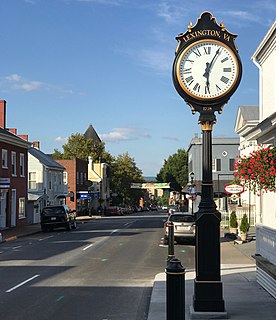
Lexington is an independent city in the Commonwealth of Virginia in the United States. At the 2020 census, the population was 7,320. It is the county seat of Rockbridge County, although the two are separate jurisdictions. The Bureau of Economic Analysis combines the city of Lexington with Rockbridge County for statistical purposes. Lexington is about 57 miles (92 km) east of the West Virginia border and is about 50 miles (80 km) north of Roanoke, Virginia. It was first settled in 1778.

Shirley Plantation is an estate located on the north bank of the James River in Charles City County, Virginia, USA. It is located on scenic byway State Route 5, between Richmond and Williamsburg. It is the oldest active plantation in Virginia and the oldest family-owned business in North America, dating back to 1614 with operations starting in 1648. It used about 70 to 90 enslaved people at a time for forced labor including plowing the fields, cleaning, childcare, and cooking. It was added to the National Register in 1969 and declared a National Historic Landmark in 1970.
Burlington is a census-designated place (CDP) in Mineral County, West Virginia, United States, located along U.S. Route 50 where it crosses Pattersons Creek. As of the 2010 census, its population was 182. It is part of the Cumberland, MD-WV Metropolitan Statistical Area. The ZIP code for Burlington is 26710.
The Captain David Pugh House is a historic 19th-century Federal-style residence on the Cacapon River in the unincorporated community of Hooks Mills in Hampshire County, West Virginia, United States. It is also known by its current farm name, Riversdell. It is a 2+1⁄2-story frame dwelling built in 1835. It sits on a stone foundation and has a 2+1⁄2-story addition built in 1910. The front facade features a centered porch with shed roof supported by two Tuscan order columns. The rear has a two-story, full-width porch recessed under the gable roof. Also on the property are a contributing spring house, shed, outhouse, and stone wall.
Ogden House or Ogden Mansion may refer to:

Benjamin H. Snyder House is a historic home located near Martinsburg, Berkeley County, West Virginia. It was built about 1925, and is a 1+1⁄2-story, Arts and Crafts-style bungalow. It is built of concrete with weather board finished gables and the remainder finished in stucco. The front facade features a recessed, arcaded front porch. Also on the property are a concrete block garage, retaining wall, and a concrete obelisk memorializing an 18th-century ford of Opequon Creek known as an Old Pack Horse Ford.
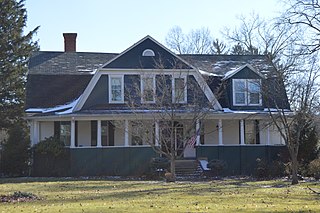
E. B. Hawkins House, also known as the Hawkins-Ballard House, is a historic mansion located at Fayetteville, Fayette County, West Virginia. It was built in 1905–1906, and is a 12,000-square-foot (1,100 m2) clapboard and shingle-sided dwelling in a modified Colonial Revival style. It features gambrel roofs and rambling porches. Also on the property are a guest house, garage, barn, and frame cottage. It is now known as the Historic White Horse Bed and Breakfast.
Francis Kotz Farm, also known as The Kotz Place, is a historic home located near Wardensville, Hardy County, West Virginia. The house was built about 1860, and is a two-story, four-room Greek Revival style brick house, with side gable roof. A two-story addition was built about 1875. The house sits on a stone foundation. Also on the property is a three-story frame building built as the original Kotz family home in the 1850s. It also housed a wood-working shop. The contributing barn was built about 1865.
William H. & William S. Edwards House, also known as Bellefleur, is a historic home located at Coalburg, Kanawha County, West Virginia. The main house was built in 1871, and consists of a large 2+1⁄2-story main block with a rambling rear wing. It is a frame house that features Italianate style decorative detail. Also on the property are a contributing carriage house, wooden trellis, and the original cobblestone drive and entrance columns. It was the home of noted entomologist William Henry Edwards (1822–1909).
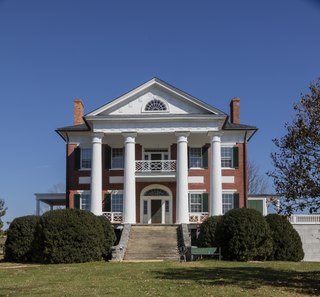
Elmwood, also known as the Hugh Caperton House, is a historic home located near Union, Monroe County, West Virginia. It was built in the 1830s, and is a two-story, nearly square brick dwelling with Greek Revival details. The front facade features wide limestone steps and a veranda, with second-story balcony, Chinese Chippendale railings at both levels, and four plain but huge plaster covered brick columns. The house was built by Congressman Hugh Caperton (1781–1847). It was home to Allen T. Caperton (1810–1876), the first ex-Confederate elected to the United States Senate after the American Civil War.

Union Historic District is a national historic district located at Union, Monroe County, West Virginia. The district includes 174 contributing buildings, 2 contributing sites, 7 contributing structures, and 1 contributing object in the Union and surrounding areas.
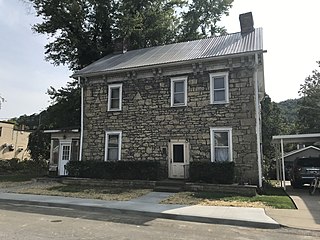
Feay Inn is a historic inn located at Wheeling, Ohio County, West Virginia. It was built about 1811, and is a 2+1⁄2-story I house-style fieldstone building. It was built to take advantage of the traffic using the National Road.

Charles W. Russell House is a historic home located at Wheeling, Ohio County, West Virginia. It was built in 1848, and is a 2+1⁄2-story, four-bay-wide, Greek Revival-style brick dwelling. It was constructed as an office and residence for attorney Charles W. Russell (1818-1867). It was part of the military headquarters established at Wheeling during the first winter of the American Civil War.

Robert C. Woods House, also known as the Jacob S. Rhodes House, is a historic home located at Wheeling in Ohio County, West Virginia, United States. It was built between 1839 and 1845, and is a 2+1⁄2-story, 13-room brick dwelling, with an Italianate-style facade. It measures 32 feet by 90 feet, with a front block 45 feet deep and rear wing of 45 feet. The front facade features curved cast-iron lintels.

Carter Farm, also known as "Everbreeze," is a historic house and farm located near West Liberty, Ohio County, West Virginia. The main house was built between 1848 and 1852, and is a 1+1⁄2-story brick residence in the Greek Revival style. It features a hipped roof and symmetrical facade. The original portico was replaced in 1946. Also on the property are a one-story, gabled-roof masonry slave quarters; a masonry, outdoor detached kitchen; the "Wool House," built in 1819; and a large, 2+1⁄2-story barn.

Monroe Street East Historic District is a national historic district located at Wheeling, Ohio County, West Virginia. The district encompasses six contributing buildings. They are a Greek Revival style church built in 1837, a Roman-Tuscan style dwelling dated to 1852 and known as the Paxton-Reed House, and an eclectic 1881 dwelling. Also in the district is a Richardsonian Romanesque style apartment building and a set of vernacular post-American Civil War townhouses.

Woodsdale–Edgewood Neighborhood Historic District is a national historic district located at Wheeling, Ohio County, West Virginia. The district encompasses 969 contributing buildings and is primarily residential, developed between 1888 and 1945. A number of popular architectural styles are represented including Shingle Style, Queen Anne, Tudor Revival, American Foursquare, Colonial Revival and Bungalow style. The district also includes four Lustron houses. Notable non-residential buildings include the Edgwood Christian Mission Alliance Church (1932), St. John's Episcopal Chapel (1913), Mount Carmel Monastery (1915) designed by Frederick F. Faris (1870-1927), and Good Shepherd Home (1912). Also located in the district are the separately listed H. C. Ogden House and William Miles Tiernan House.
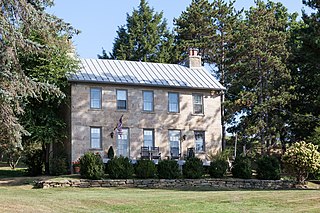
A. W. Gribble Farm, also known as Deerwood Farm, is a historic house and farm located near Pisgah, Preston County, West Virginia. The house was built about 1842, and is a 2+1⁄2-story, five bay, side gabled, I house. It is built from square cut, regular coursed sandstone and measures 24 feet by 36 feet. Also on the property are a two-story springhouse, pantry building, and barn.

Gov. H. Guy Kump House is a historic home located at Elkins, Randolph County, West Virginia. It was designed by noted Washington, D.C.-architect Clarence L. Harding and built in 1924–1925, as a home for West Virginia Governor Herman G. Kump (1877–1962) and his wife Edna Hall Scott Kump (1887–1957). It is a 2+1⁄2-story, 42 foot square, red brick dwelling with a steeply pitched, slate covered gable roof. The front facade features a shallow Doric order entrance portico and it has a porte cochere and sun porch. The house is in a Neo-Federal Revival style with Neo-Georgian Revival elements. In 2008, the house was willed to the city of Elkins.


















