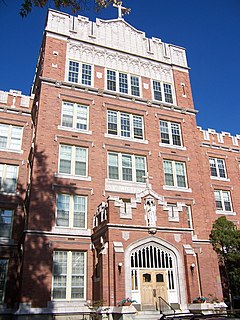
Mount Saint Michael is a former Seminary, School, Farm and Retreat for the Jesuit order of the Roman Catholic Church in Spokane, Washington. It was later sold to Congregation of Mary Immaculate Queen (CMRI), a Sedevacantist Catholic religious congregation. Sedevacantists are traditionalist Catholics who do not accept the legitimacy of any pope since John XXIII.

The West Virginia State Capitol is the seat of government for the U.S. state of West Virginia, and houses the West Virginia Legislature and the office of the Governor of West Virginia. Located in Charleston, West Virginia, the building was dedicated in 1932. Along with the West Virginia Executive Mansion it is part of the West Virginia Capitol Complex, a historic district listed on the National Register of Historic Places.
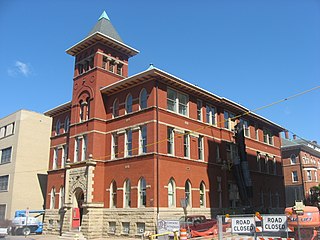
Cathedral Parish School, now known as Wheeling Catholic Elementary, was a historic elementary school building located at Wheeling, Ohio County, West Virginia. It was built in 1896–1897, to service the St. Joseph Cathedral parish. A gymnasium addition was built in 1939. It is a three-story brick building, with an elevated first floor. It sits on a sandstone base. It features a center square tower with a pyramidal roof and Late Gothic Revival details.

The Henry K. List House, also known as the Wheeling-Moundsville Chapter of the American Red Cross, is a historic home located at 827 Main Street in Wheeling, Ohio County, West Virginia. It was built in 1858, and consists of a two-story square main block with an offset two-story rear wing. The brick mansion features a low-pitched hipped roof with a balustraded square cupola. It has Renaissance Revival and Italianate design details. The building was once occupied by the Ohio Valley Red Cross.
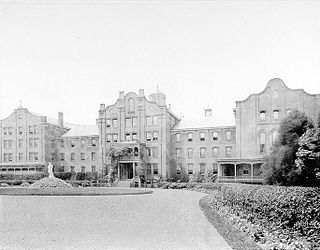
Mount de Chantal Visitation Academy was a private Catholic all-girls school in the city of Wheeling in the U.S. state of West Virginia.

Wheeling station is a U.S. historic train station located at Wheeling, Ohio County, West Virginia. It was built in 1907–1908, and is a four-story, rectangular brick and limestone building in the Beaux-Arts-style. It measures 250 feet long by 89 feet, 6 inches, deep. It features mansard roofs, built of concrete and covered with Spanish tile painted pink. Passenger service ceased in 1961. The building was remodeled in 1976 to house the West Virginia Northern Community College.
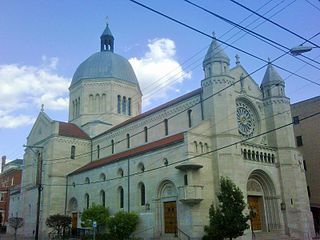
The Cathedral of Saint Joseph of Wheeling or Saint Joseph's Cathedral is the seat of the bishop of the Catholic Diocese of Wheeling-Charleston. In addition to being the seat of the bishop, the cathedral is home to the oldest congregation in the city of Wheeling, West Virginia. The cathedral is a contributing property to the East Wheeling Historic District on the National Register of Historic Places.

George Washington's Gristmill was part of the original Mount Vernon plantation, constructed during the lifetime of the United States' first president. The original structure was destroyed about 1850. The Commonwealth of Virginia and the Mount Vernon Ladies’ Association have reconstructed the gristmill and the adjacent distillery. The reconstructed buildings are located at their original site three miles (5 km) west of Mount Vernon proper near Woodlawn Plantation in Alexandria, Virginia. Because the reconstructed buildings embody the distinctive characteristics of late eighteenth century methods of production and are of importance to the history of Virginia, the site is listed on the National Register of Historic Places despite the fact that the buildings are not original.

Albert C. Nash (1825-1890) was an American architect best known for his work in Milwaukee and Cincinnati.
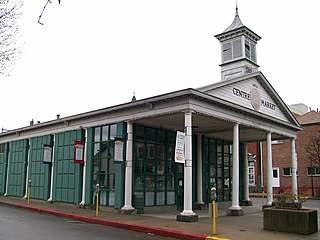
The Center Wheeling Market is a historic public market located along Market Street between 22nd and 23rd Streets in Wheeling, Ohio County, West Virginia. It consists of the Center Wheeling Market building as well as the Center Wheeling Fish Market. The 1853 Center Wheeling Market building was designed by architect Thomas Pope as an open market. The building is of neo-classical style with three bays and structural cast iron Doric order columns. It has a gable roof and features a belfry complete with bell. The 1890 open brick, neo-Romanesque section was designed by Wheeling architect Edward B. Franzheim. It has brick piers that support a hipped roof with cross gables and a three-foot overhang. In 1900, a wooden enclosure was built at the northern bay to house the Center Wheeling Fish Market.
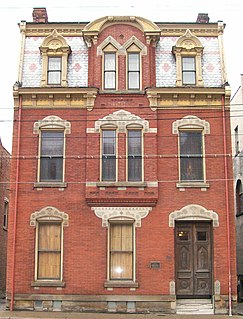
Robert W. Hazlett House is a historic home located at Wheeling, Ohio County, West Virginia. It was built in 1887, and is a three-story Second Empire style brick residence measuring 30 feet (9.1 m) wide and 112 feet (34 m) deep. It features a central hooded bay and a polychrome slate-covered mansard roof. The interior has many Queen Anne style details. In 1991, it housed Friends of Wheeling, Inc., a private, non-profit, historic preservation organization and four apartments.

John McLure House, also known as the Hans Phillips House, Lawrence Sands House, and Daniel Zane House, is a historic home located on Wheeling Island at Wheeling, Ohio County, West Virginia. It was built between 1853 and 1856 [when the island was a part of Virginia], and is a three-story, Federal-style brick dwelling. A two-story rear addition was built before 1870. A semi-circular columned portico and two-story, projecting side bay, were added in the late 19th century and added Classical Revival elements to the home.

Robert C. Woods House, also known as the Jacob S. Rhodes House, is a historic home located at Wheeling in Ohio County, West Virginia, United States. It was built between 1839 and 1845, and is a 2+1⁄2-story, 13-room brick dwelling, with an Italianate-style facade. It measures 32 feet by 90 feet, with a front block 45 feet deep and rear wing of 45 feet. The front facade features curved cast-iron lintels.

Elm Hill, also known as the Campbell-Bloch House, is a historic house and national historic district located near Wheeling, Ohio County, West Virginia. The district includes two contributing buildings and one contributing site. The main house was built about 1850, and is a 2+1⁄2-story, brick house with a low 2-story wing in the Greek Revival style. It has an L-shaped plan, a 3-bay entrance portico, and hipped roof with an octagonal bell-cast central cupola. The interior has a central formal hall plan. Also on the property are a contributing brick, spring house / smoke house and a small cemetery dating to about 1835.

East Wheeling Historic District is a national historic district located at Wheeling, Ohio County, West Virginia. The district encompasses 300 contributing buildings and one contributing site, including the Monroe Street East Historic District. The district is primarily residential, developed in the late-19th and early-20th century. A number of popular architectural styles are represented including Greek Revival and Gothic Revival. Notable non-residential buildings include St. Joseph Cathedral (1926), former Hazel Atlas Company building, Scottish Rite Temple designed by noted Wheeling architect Frederick F. Faris (1870-1927), Elks Building, and YMCA (1906), also designed by Faris. The contributing site is Elk Playground. Also located in the district are the separately listed L. S. Good House, Charles W. Russell House, and Cathedral Parish School.

Wheeling Historic District, also known as the Wheeling Central Business District, is a national historic district located at Wheeling, Ohio County, West Virginia. The district includes 205 contributing buildings in the central business district of Wheeling. It includes the site of the original location of Fort Henry. The buildings are representative of a number of popular architectural styles from the early-19th century through the present including Greek Revival and Late Victorian. The District was listed on the National Register of Historic Places in 1979.
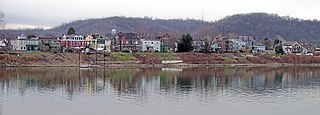
Wheeling Island Historic District is a national historic district located on Wheeling Island in Wheeling, Ohio County, West Virginia. The district includes 1,110 contributing buildings, 5 contributing sites, 2 contributing structures, and 3 contributing objects. It is a largely residential district consisting of two-story, frame detached dwellings built in the mid- to late-19th and early-20th century, including the Irwin-Brues House (1853) and a number of houses on Zane Street. The houses are representative of a number of popular architectural styles including Bungalow, Italianate, Queen Anne, and Colonial Revival. Notable non-residential contributing properties include the Exposition Building (1924), Thompson United Methodist Church (1913-1915), Madison School (1916), firehouse (1930-1931), the Bridgeport Bridge (1893), the Aetnaville Bridge (1891), "The Marina," Wheeling Island Baseball Park, and "Belle Island Park." It includes the separately listed Wheeling Suspension Bridge, Harry C. and Jessie F. Franzheim House, and John McLure House.
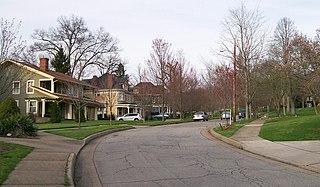
Highland Park Historic District is a national historic district located at Wheeling, Ohio County, West Virginia. The residential district includes 12 contributing buildings in the Highland Park subdivision. The houses were built on 18 lots carved from the former farm of Oliver Pryor between 1899 and 1939, and are representative of popular architectural styles during that period. The district includes the original farmhouse, known as the Pryor-Wilson House, built about 1852 with additions and modifications through 1922. The district boundaries encompass an area that once included a stone entrance and two homes designed by noted Wheeling architect Frederick F. Faris (1870-1927). The residents of Highland Park were prominent in the areas of steel, insurance, law, hardware, real estate, and banking.

Frederick F. Faris (1870–1927) was a Wheeling, West Virginia-based architect.
Mount Saint Joseph may refer to:






















