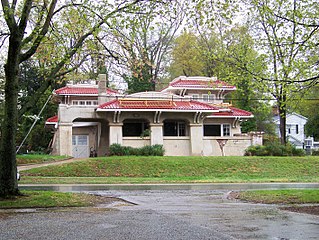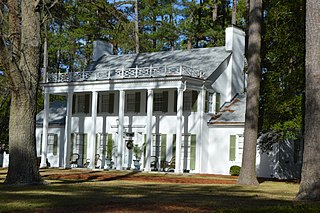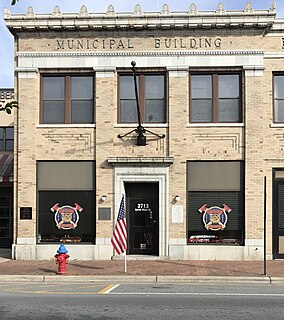
Crossnore is a town in Avery County, North Carolina, United States. The population was 192 at the 2010 census.

Crossnore Presbyterian Church is a historic Presbyterian church on US 221/NC 194 east side, opposite the junction with Dellinger Road in Crossnore, Avery County, North Carolina. It was built between 1924 and 1926, and is a one-story, "T"-plan rock building with American Craftsman influences. Also on the property is a contributing stone arch and non-contributing church cemetery established about 1929.

Halifax Historic District is a national historic district located at Halifax, Halifax County, North Carolina, US that was listed on the National Register of Historic Places in 1970 with an increase in 2011. It includes several buildings that are individually listed on the National Register. Halifax was the site of the signing of the Halifax Resolves on April 12, 1776, a set of resolutions of the North Carolina Provincial Congress which led to the United States Declaration of Independence gaining the support of North Carolina's delegates to the Second Continental Congress in that year.

Milligan Shuford Wise and Theron Colbert Dellinger Houses is a set of two historic homes located at Crossnore, Avery County, North Carolina, United States. They were built in 1926 and 1927, and are rustic 1 1/2-story, frame American Craftsman-style houses. The Wise House is surrounded by contributing landscaping. Also on the property are a contributing garage apartment and stone one-story Wise Cottage.

Weaving Room of Crossnore School, also known as Home Spun House, is a historic school building located at Crossnore, Avery County, North Carolina. It was built in 1936, and is a 2 1/2-story, banked, vaguely Rustic Revival-style building constructed of randomly mortared river rock. It was built to house the weaving program of the Crossnore School, an orphanage with an industrial and vocational training program.

Lenoir Downtown Historic District is a national historic district located at Lenoir, Caldwell County, North Carolina. The district includes 41 contributing buildings and 2 contributing objects in the central business district of Lenoir. It includes commercial, governmental, and institutional buildings in a variety of popular architectural styles including Art Deco, Art Moderne, Classical Revival and Tudor Revival. Notable contributing resources include the Center Theater (1941), O. P. Lutz Furniture Company and Lutz Hosiery Mill (1939), Dayvault's Drug Store (1937), Caldwell County Agricultural Building (1937), Courtney Warehouse, Masonic Hall, Miller Building, Confederate Monument (1910), Belk's Department Store (1928), Lenoir Building (1907), J. C. Penney Department Store, Fidelity Building (1928), and U. S. Post Office (1931). Located in the district is the separately listed Caldwell County Courthouse.

West Warren Street Historic District is a national historic district located at Shelby, Cleveland County, North Carolina. It encompasses 176 contributing buildings, 1 contributing site, and 1 contributing object in a residential section of Shelby. The houses date between about 1918 and the 1940s, and include representative examples of Late Victorian, Queen Anne, and Bungalow / American Craftsman architectural styles. Notable nonresidential buildings are the Graham Elementary School (1927-1928) with drinking fountain and Young Brothers Storage Building (1940s).

Farmington Historic District is a national historic district located at Farmington, Davie County, North Carolina. The district encompasses 87 contributing buildings, 2 contributing sites, and 3 contributing objects in the unincorporated community of Farmington. It primarily includes residential, agricultural, commercial, religious, and educational buildings with notable examples of Greek Revival, Italianate, Queen Anne, American Craftsman, and Colonial Revival style architecture. Notable contributing resources include the Farmington Community Cemetery (1881), Wiseman-Kennen House (1873), Dr. Lester P. and Helen Bahnson Martin House, Williard Garage (1920s), Francis Marion Johnson Store, Charles F. and Jane A. Bahnson House, Jarvis-Horne Store, Brock Marker, Farmington School Auditorium, Cafeteria, and Home Economics Classroom, Farmington School Agricultural Building (1936), (former) Farmington Baptist Church (1882), Farmington Methodist Church, and Farmington Post Office/Barber Shop.

East Durham Historic District is a national historic district located at Durham, Durham County, North Carolina. The district encompasses 731 contributing buildings and 1 contributing site in a predominantly residential section of Durham. The buildings primarily date between about 1890 and 1955 and include notable examples of Classical Revival and Queen Anne architecture. Notable buildings include the Holloway Street School (1928), East Durham Junior High School, Advent Christian Church (1920s), John Cheek House (1899), Community Groceries (1900), George Brown Grocery Store (1920), Seagroves Grocery Store (1915), and The People's Bank (1921).

West Durham Historic District is a national historic district located at Durham, Durham County, North Carolina. The district encompasses 101 contributing buildings in a mixed industrial, commercial, and residential section of Durham. The buildings primarily date after 1892 and include notable examples of Classical Revival, Italianate, and Queen Anne architecture. Located in the district is the separately listed Erwin Cotton Mills Company Mill No. 1 Headquarters Building. Other notable buildings include Erwin Cotton Mills Co. Mill No. 4 (1909–10), Erwin Cotton Mills Co. worker's housing (1910s), Fidelity Bank (1920s), E. K. Powe School (1928), Blacknall Memorial Presbyterian Church (1922), and St. Joseph's Episcopal Church.

Trinity Historic District, also called Trinity Park, is a national historic district and residential area located near the East Campus of Duke University in Durham, North Carolina. The district encompasses 751 contributing buildings in a predominantly residential section of Durham. They were built between the 1890s and 1960 and include notable examples of Queen Anne and Bungalow / American Craftsman style architecture. Located in the district are the separately listed "Faculty Row" cottage: the Bassett House, Cranford-Wannamaker House, Crowell House, and Pegram House. Other notable buildings include the George W. Watts School (1917), Julian S. Carr Junior High School (1922), Durham High School (1923), Durham Alliance Church (1927), Trinity Presbyterian Church (1925), Great A & P Tea Company (1927-1929), Grace Lutheran Church, and the former Greek Orthodox Community Church.

Fisher Park Historic District is a national historic district in the Fisher Park neighborhood, Greensboro, Guilford County, North Carolina. The district encompasses 541 contributing buildings, 2 contributing sites, and 44 contributing structures in a predominantly residential section of Greensboro. The houses were largely built between the 1900s and 1930s and include notable examples of Queen Anne, Colonial Revival, Gothic Revival, American Foursquare, and Bungalow / American Craftsman-style architecture. Located in the district are the separately listed Dixon-Leftwich-Murphy House, John Marion Galloway House, Julian Price House, and Latham-Baker House. Other notable buildings include the First Presbyterian Church (1928), Holy Trinity Episcopal Church (1922), Gant-McAlister House, and A.J. Schlosser House.

Roanoke Rapids Historic District is a national historic district located at Roanoke Rapids, Halifax County, North Carolina. It encompasses 1,130 contributing buildings, 5 contributing sites, 27 contributing structures, and 1 contributing structure in the central business district and surrounding residential sections of the town of Roanoke Rapids. The district includes notable examples of Queen Anne, Colonial Revival, and Bungalow / American Craftsman style architecture. Located in the district is the separately listed Roanoke Rapids High School. Other notable buildings include workers houses in four local mill villages, Driscoll-Piland-Webb House, Dickens-Webb House (1906-1907), Samuel F. Patterson (1914-1915), Council-Coburn House (1925-1927), First Presbyterian Church (1915), All Saints Episcopal Church designed by Hobart Upjohn (1917), (former) First Baptist Church (1928-1929), (former) Nurses Home and School (1930-1931), Clara Hearne Elementary School (1933-1935), (former) North Carolina National Guard Armory (1940-1941), (former) United States Post Office (1937-1938), Rosemary Drug Co. Building (1915-1916), Shelton Hotel, First National Bank Building (1914-1915), J. C. Penney and Co. Building (1938-1942), McCrory Co. Building (1940), Imperial Theatre Building, (former) Seaboard Air Line Passenger Station (1917), Rosemary Manufacturing Company complex, Patterson Mills Co. (1910), and Roanoke Mills Co. Plant No. 2. (1916-1917).

Ahoskie Historic District is a national historic district located at Ahoskie, Hertford County, North Carolina. The district encompasses 604 contributing buildings, 1 contributing site, and 2 contributing structures in the central business district and surrounding residential sections of Ahoskie. The buildings include notable examples of Classical Revival, Colonial Revival, Late Gothic Revival, Tudor Revival, and Bungalow / American Craftsman architecture. The district includes the separately listed Ahoskie School and Roberts H. Jernigan House and encompasses the previously listed Ahoskie Downtown Historic District. Other notable buildings include The Tomahawk Motel, Ahoskie Food Center, Thomas Wright Hayes House, Basnight & Company Building, Ahoskie United Methodist Church, St. Thomas Episcopal Church, and North Carolina Mutual Insurance Company.

Davidson Historic District is a national historic district located at Davidson, Mecklenburg County, North Carolina. The district encompasses 394 contributing buildings, 2 contributing sites, and 2 contributing structures in the central business district and surrounding residential neighborhoods of Davidson and campus of Davidson College. It was developed after 1837 and includes notable examples of Italianate, Greek Revival, and Gothic Revival style architecture. Located in the district are the separately listed Eumenean Hall and Philanthropic Hall. Other notable buildings include the Maxwell Chambers Building, Jackson Row (1928), Helper Hotel (1848), Johnston Grocery Store (1912), Southern Railway Depot (1897), Linden Cotton Factory (1890), Delburg Cotton Mills (1908), Davidson United Methodist Church (1908), Davidson College Presbyterian Church (1951), and Carnegie Library (1909).

West Haven Historic District is a national historic district located at Rocky Mount, Nash County, North Carolina. It encompasses 181 contributing buildings and 2 contributing sites in a residential section of Rocky Mount. The buildings primarily date between about 1928 and 1952, and include notable examples of Renaissance Revival, Tudor Revival, Colonial Revival, and Classical Revival style residential architecture. Notable buildings include the Robert D. Gorham residence (1928), H. Alex Easley House (1934), Leon Epstein house (1928), and Thomas Pearsall House (1933).

Carolina Heights Historic District is a national historic district located at Wilmington, New Hanover County, North Carolina. The district encompasses 421 contributing buildings, 1 contributing site, and 1 contributing object in a predominantly residential section of Wilmington. The district developed as planned suburban areas between about 1908 and 1950 and includes notable examples of Queen Anne, Classical Revival, Colonial Revival, and Bungalow / American Craftsman style architecture. Notable buildings include the New Hanover High School (1922), the Trinity Methodist Episcopal Church (1921), St. Paul's Episcopal Church (1927/1956-1958), First Church of Christ, Scientist (1928), Sinclair Service Station, and Yopp Funeral Home (1936).

Rocky Ridge Farm Historic District is a national historic district located at Chapel Hill, Orange County, North Carolina. The district encompasses 51 contributing buildings, 3 contributing sites, and 5 contributing structures in a predominantly residential section of Chapel Hill. The district developed in two periods, 1928-1930 and 1936–1960, and includes notable examples of Colonial Revival, Tudor Revival, and International Style architecture.

Farmville Historic District is a national historic district located at Farmville, Pitt County, North Carolina. The district encompasses 330 contributing buildings, 1 contributing site, and 2 contributing structures in the central business district and surrounding residential sections of Farmville. It includes buildings dated from about 1860 to 1942 and notable examples of Colonial Revival, Classical Revival, and Queen Anne style architecture. Notable buildings include the James W. May House, Fields-Rasberry House, Dr. David Morrill House, Warren Parker House, Nannie Smith House, First Christian Church (1910), Emmanuel Episcopal Church (1920), St. Elizabeth Catholic Church, Municipal Building (1928) possibly designed by Benton & Benton, Bank of Farmville (1921) designed by Benton & Benton, Pollard Auto Company Building, Paramount Theatre (1930s), J. Y. Monk Tobacco Warehouse, and East Carolina Railway Office and Freight Station.

West Main Street Historic District is a national historic district located at Forest City, Rutherford County, North Carolina. It encompasses 27 contributing buildings, 1 contributing site, and 1 contributing object in a predominantly residential section of Forest City. The district developed after 1867, and includes notable examples of Colonial Revival and Bungalow / American Craftsman style architecture. Located in the district is the separately listed Cool Springs High School designed by Louis H. Asbury (1877-1975). Other notable contributing resources include the Cool Springs Cemetery, First Presbyterian Church (1940), the Cool Springs Gymnasium (1958), Lovelace-Ragin House (1928), Harrill-Wilkins House (1925), Frank B. and Mae Bridges Wilkins House, McDaniel House (1913), Biggerstaff-Griffin House (1925), and McMurry-Bodie House (1928).




















