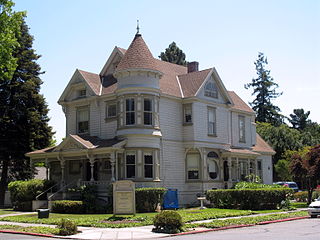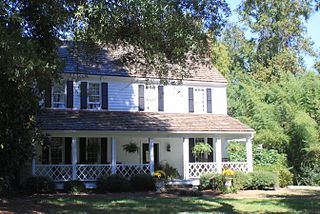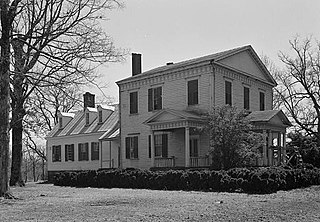
Daniel Lindsay Russell Jr. was an American politician who served as the 49th governor of North Carolina, from 1897 to 1901. An attorney and judge, he had also been elected as state representative and to the United States Congress, serving from 1879 to 1881. Although he fought with the Confederacy during the Civil War, Russell and his father were both Unionists. After the war, Russell joined the Republican Party in North Carolina, which was an unusual affiliation for one of the planter class. In the postwar period he served as a state judge, as well as in the state and national legislatures.
Doar is the surname of an aristocratic family in the southern United States. Prior to the American Civil War, family members were among the largest landowners in the South. The family's fortune in the U.S. originates mainly from plantations in Charleston, Georgetown, Berkeley, Orangeburg, Barnwell and Beaufort Counties, South Carolina. Among the plantations that the Doar family owned are: Doar Plantation, Doar Point Plantation, Palo Alto, Harrietta, Woodville, Walnut Grove, Montgomery, Oak Grove, Buck Hall, Egremont, Elmwood, Woodside, Hopsewee, Wedge and Windsor.

Hampton Plantation, also known as Hampton Plantation House and Hampton Plantation State Historic Site, is a historic plantation, now a state historic site, north of McClellanville, South Carolina. The plantation was established in 1735, and its main house exhibits one of the earliest known examples in the United States of a temple front in domestic architecture. It is also one of the state's finest examples of a wood frame Georgian plantation house. It was declared a National Historic Landmark in 1970.

Palo Alto Plantation is an historic mansion located at the corner of LA-1 and LA-944, along Bayou Lafourche in Donaldsonville in Ascension Parish, Louisiana. It was built in c.1847 and was added to the National Register of Historic Places on April 13, 1977. The architecture is an Anglo-Creole type Louisiana plantation cottage decorated in Greek Revival style.

Botany Bay Heritage Preserve & Wildlife Management Area is a state preserve on Edisto Island, South Carolina. Botany Bay Plantation was formed in the 1930s from the merger of the Colonial-era Sea Cloud Plantation and Bleak Hall Plantation. In 1977, it was bequeathed to the state as a wildlife preserve; it was opened to the public in 2008. The preserve includes a number of registered historic sites, including two listed in the National Register of Historic Places: a set of three surviving 1840s outbuildings from Bleak Hall Plantation, and the prehistoric Fig Island shell rings.

The T. B. Downing House is a historic house located at 706 Cowper St. in Palo Alto, California. The Queen Anne style house was built in 1894 for T. B. Downing, who served on Palo Alto's first city council. A conical tower tops the house's northern corner; the tower features a finial, a dentillated and bracketed cornice, and decorative shinglework. The porch features a decorated gable and gingerbread-style ornamentation along the roof, columns, and balustrade. Two other gables, one at the second floor and one at the attic, adorn the front of the house; both gables feature decorative bargeboards.

Edmunds-Heptinstall House is a historic plantation house located near Aurelian Springs, Halifax County, North Carolina. It dates to the 1830s or 1840s, and is a tall two-story, transitional Federal / Greek Revival-style frame dwelling. It measures 35 feet by 35 feet, rests on a stuccoed masonry foundation, side gable roof, two tall single-shoulder stone chimneys, and a side-hall plan.
Strawberry Hill is a historic plantation house located near Enfield, Halifax County, North Carolina. It was built in 1792, and is a two-story, three-bay, vernacular frame dwelling with 19th century rear additions. It has double-shouldered brick exterior end chimneys and a gable roof.
White Rock Plantation is a historic plantation house located near Hollister, Halifax County, North Carolina. It dates to the late-18th century, and is a two-story, five bay, transitional Georgian / Federal-style frame dwelling. It has a gable roof and pairs of exterior chimneys at each end. The front facade features a tall "Mount Vernon" porch added in the mid-20th century.
Vernon Place, also known as the Cowper-Taylor House, is a historic plantation house located near Como, Hertford County, North Carolina. It is dated to the late-1820s, and is a two-story, five bay, "T"-plan, transitional Federal / Greek Revival frame dwelling. It has a low-pitched, gable roof and Colonial Revival style one-story hip-roof wraparound porch added about 1900. Also on the property are the contributing one-room, 1+1⁄2-story frame Federal style house, wellhouse, and a Delco plant.
Riddick House is a historic plantation house located near Como, Hertford County, North Carolina. It is dated to about 1795, and is a three-story, five bay, "L"-shaped Federal style frame dwelling with a two-story Greek Revival style rear addition. It is sheathed in weatherboard, sits on a brick foundation, and has two double-shouldered brick chimneys on each gable end.

Foscue Plantation House is a historic plantation house located near Pollocksville, Jones County, North Carolina. It was built about 1801, and is a two-story, three-bay, side hall plan brick dwelling. It rests on a full raised brick basement and has a gable roof.
White Oak Plantation, also known as the William Johnston House, is a historic plantation house located near Charlotte, Mecklenburg County, North Carolina. It was built about 1792, and is a two-story, Catawba River Valley School style brick dwelling. The original Quaker plan interior has been converted to a center hall plan. It has a gable roof overhang and a full-width, two-story gabled porch. It was built by William Johnston, a captain in the North Carolina militia at the Battle of King's Mountain in 1780.

Beaver Dam Plantation House is a historic plantation house located near Davidson, Mecklenburg County, North Carolina. It was built in 1829, and is a two-story, four-bay, single pile Federal style dwelling. It has gable roof, brick exterior end chimneys, and a one-story, full-width, shed roof porch. It was the home of William Lee Davidson, Jr., son of William Lee Davidson and the people he enslaved to work the plantation. It was also the site of the committee meeting of the Concord Presbytery in April 1835, during which the location of Davidson College was determined.

Rose Hill is a historic plantation house located near Nashville, Nash County, North Carolina. It consists of a late-18th or early-19th century dwelling with a Victorian addition. The earlier section comprises the 1+1⁄2-story, rear wing. The Victorian section is a basically square two-story structure, three bays wide, topped by a gable roof. The front facade features an early-20th century, two-story portico with fluted Doric order columns.

Waverly Plantation is a historic plantation house located near Cunningham, Person County, North Carolina. It was built about 1830, and is a Late Federal style frame dwelling consisting of a two-story, three bay by two bay main section, with an attached 1 1/2-story, one bay by two bay section. Both sections rest on brick foundations, are sheathed in weatherboard, and have gable roofs.
The Williams–Powell House is a historic plantation house located at Orrum, Robeson County, North Carolina. It was built about 1830, and is a two-story, frame dwelling with a rear kitchen ell, in a transitional Federal / Greek Revival style. It has a gable roof and flanking exterior end chimneys. The front facade features a free-standing two-story portico, which shelters the first and second story porches.

Burnside Plantation House is a historic plantation house located near Williamsboro, Vance County, North Carolina. It was built about 1800 and remodeled before 1824. It is a two-story, five bay, Federal style frame dwelling. It is sheathed weatherboard and a gable roof. Each gable end has a pair of brick chimneys with stepped weatherings. The property includes a smokehouse dated to about 1760. During the American Civil War, it was the residence of Thomas Hardy, whose daughter Pinckney Hardy, became the mother of General Douglas MacArthur.

Elgin is a historic plantation house located near Warrenton, Warren County, North Carolina. It was built about 1835, and is a two-story, three-bay, Federal style temple-form frame dwelling. It has a gable roof, pedimented front porch, and flanking porches. At the rear is an earlier 1+1⁄2-story frame dwelling with a gable roof. The front facade features a Palladian entrance with sidelights and Tuscan colonnettes. The house is similar in style to Dalkeith.
Edmondson-Woodward House is a historic plantation house located near Stantonsburg, Wilson County, North Carolina. It was built about 1830, and is a two-story, three-bay, single pile, "L"-plan, Federal style frame dwelling. It has a two-story wing added in the mid-19th century, side gable roof, exterior end chimneys, and hipped-roof porch with flared columns.
















