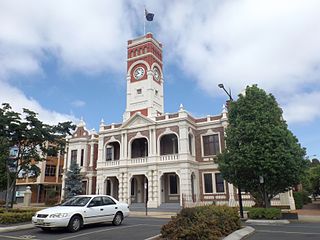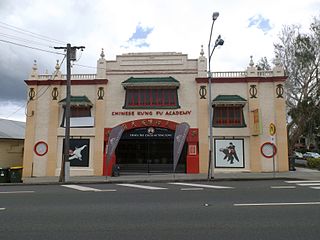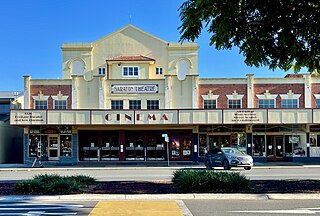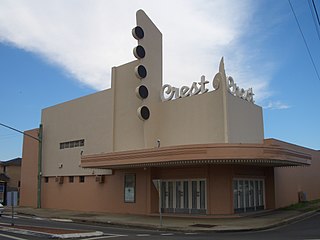
The Capitol is an historic theatre on Swanston Street in the central business district (CBD) of Melbourne, Victoria, Australia. Opened in 1924 as part of the Capitol House building, the art deco theatre was designed by American husband and wife architects Walter Burley and Marion Mahony Griffin, and is the oldest of Melbourne's large picture palaces. It is famous for its extravagant decor and abstract motifs, including an intricate geometric ceiling containing thousands of coloured lamps, designed to evoke the walls of a crystalline cave.

The Victoria Theatre is a heritage-listed former theatre at 8-10 Perkins Street, Newcastle, City of Newcastle, New South Wales, Australia. It was opened in 1876 and rebuilt during 1890-91, and is the oldest theatre still standing in New South Wales. It was added to the New South Wales State Heritage Register on 27 August 1999.

Regent Theatre was a heritage-listed cinema at 167 Queen Street, Brisbane, Australia. It was designed by Richard Gailey, Charles N Hollinshed and Aaron Bolot and built from 1928 to 1929 by J & E L Rees and A J Dickenson. It was one of the original Hoyts' Picture Palaces from the 1920s. It is also known as Regent Building. The auditorium interior was largely lost when it was converted into a 4 screen complex in 1979-80, but the building, including the surviving entrance and main foyer, was added to the Queensland Heritage Register on 21 October 1992.

The Newcastle Civic Theatre, also known as The Civic, is a heritage-listed building located on Hunter Street, Newcastle, Australia. Opened in 1929, the 1520-seat theatre is now the venue for a wide range of musicals, plays, concerts and dance events each year and is the city's oldest surviving theatre.

The State Theatre is a heritage-listed theatre, located at 47-51 Market Street, in the Sydney central business district in the City of Sydney local government area of New South Wales, Australia. The theatre was designed by Henry Eli White with assistance from John Eberson and built between 1926 to 1929. It hosts film screenings, live theatre and musical performances, and since 1974 it has been the home of the annual Sydney Film Festival. It is also known as State Building and Wurlitzer Organ. The property is privately owned. It was added to the New South Wales State Heritage Register on 2 April 1999.

Toowoomba City Hall is a heritage-listed town hall at 541 Ruthven Street, Toowoomba, Toowoomba Region, Queensland, Australia. It was designed by Willoughby Powell and built in 1900 by Alexander Mayne. It is also known as Toowoomba Town Hall. It was added to the Queensland Heritage Register on 21 October 1992.

John Stanley Coombe Beard FRIBA, known professionally as J. Stanley Beard, was an English architect known for designing many cinemas in and around London.

The Paddington Town Hall is a heritage-listed former town hall building located at 249 Oxford Street in the inner eastern Sydney suburb of Paddington, in the City of Sydney local government area of New South Wales, Australia. Sir Henry Parkes laid its foundation stone in 1890 when Paddington was a separate municipality. It was designed by John Edward Kemp and built from 1890 to 1891, and remains a distinctive example of Victorian architecture in Sydney. The clock tower, completed in 1905, is 32 metres (105 ft) high and is a prominent landmark on the ridge of Oxford Street. It is also known as Town Hall and was added to the New South Wales State Heritage Register on 2 April 1999.

Plaza Theatre is a heritage-listed cinema at 163–169 Latrobe Terrace, Paddington, Queensland, Australia. It was designed by Richard Gailey, Junior and built from 1929 to c. 1929 by John Hutchinson. It is now known as Empire Revival. It was added to the Queensland Heritage Register on 28 March 2003.

Triumph Cinema is a heritage-listed former cinema at 963 Stanley Street, East Brisbane, City of Brisbane, Queensland, Australia. It was designed by Arthur Robson and built in 1927. It is also known as East Brisbane Picture Theatre, Elite Cinema, and Classic Cinema. It was added to the Queensland Heritage Register on 27 July 2001.
New Farm Cinemas is a cinema at 701 Brunswick Street, New Farm, City of Brisbane, Queensland, Australia. It was first built c. 1921. It is also known as Astor Theatre, Merthyr Picture Palace, and Village Twin Cinema Complex. While not heritage-listed itself, the New Farm Cinemas redevelopment has retained elements of the heritage-listed Village Twin Cinema, which was added to the Queensland Heritage Register on 24 March 2000.

The Pantages Theatre or Jones Building in Tacoma, Washington was designed by the architect B. Marcus Priteca. The unusual structure opened in January 1918. It was designed to be an office building and a vaudeville theatre. The theaters Second Renaissance Revival style is juxtaposed with the Commercial style. The exterior above the ground floor is largely unaltered. The building still houses entertainment and commercial activities.

Henry Eli White, also known as Harry White, was a New Zealand-born architect who is best known for the many theatres and cinemas he designed in Australia and New Zealand in the 1910s and 1920s. Many of the major surviving historic venues in the two countries are White designs, including the St. James Theatre, Wellington, St. James Theatre, Auckland, the Capitol Theatre and State Theatre in Sydney, and the Palais Theatre and the interiors of the Princess Theatre and Athenaeum Theatre in Melbourne. He also designed the City Hall and the attached Civic Theatre in Newcastle, New South Wales.

Saraton Theatre is a heritage-listed theatre at 95 Prince Street, Grafton, Clarence Valley Council, New South Wales, Australia. It now operates both as a cinema and a venue for live performances. The original 1926 building was designed by F. J. Board and built by J. Walters, while the 1940 interior was designed by George Rae and built by Goddard & Goddard. The property is owned by Notaras Bros Entertainment Pty Ltd. It was added to the New South Wales State Heritage Register on 9 June 2000.

The Montreal Community Theatre is a heritage-listed cinema and community theatre at 46 Russell Street, Tumut, Snowy Valleys Council, New South Wales, Australia. It was designed by Kaberry & Chard and built from 1929 to 1930. It is also known as Montreal Community Theatre and Moveable Heritage Collection. The property is owned by the Snowy Valleys Council. It was added to the New South Wales State Heritage Register on 21 June 2013.

The Scone Civic Theatre is a heritage-listed cinema at 144 Kelly Street, Scone, Upper Hunter Shire, New South Wales, Australia. It was designed by Guy Crick and Bruce Furse and built from 1937 to 1938 by Mr A. F. Little. The property is privately owned. It was added to the New South Wales State Heritage Register on 21 February 2003.

Regent Theatre is a heritage-listed former theatre and cinema at 197 Keira Street, Wollongong, City of Wollongong, New South Wales, Australia. It was designed by Reginald J. Magoffin with an interior by Marion Hall Best and built from 1950 to 1954. It was added to the New South Wales State Heritage Register on 9 May 2005.

Crest Theatre is a heritage-listed former cinema and ballroom and now community centre at 157 Blaxcell Street, Granville, City of Parramatta, New South Wales, Australia. It was designed by Cowper and Murphy and Associates and built in 1948 by A. W. Edwards Pty Ltd. It is also known as Hoyts Crest Theatre. Following its purchase by the Australian Blouza Association, it has been referred to as Blouza Hall. It was added to the New South Wales State Heritage Register on 1 August 2003.

Roxy Theatre is a heritage-listed former theatre at 65-69 George Street, Parramatta, City of Parramatta, New South Wales, Australia. It was designed by Moore & Dyer in association with Herbert & Wilson. It is also known as Roxy Spanish Theatre, Hoyts Roxy Centre, Village Roxy 3 and The Roxy. It was added to the New South Wales State Heritage Register on 2 April 1999.

The Greenwich Savings Bank Building, also known as the Haier Building and 1356 Broadway, is an office building at 1352–1362 Broadway in the Midtown Manhattan neighborhood of New York City. Constructed as the headquarters of the Greenwich Savings Bank from 1922 to 1924, it occupies a trapezoidal parcel bounded by 36th Street to the south, Sixth Avenue to the east, and Broadway to the west. The Greenwich Savings Bank Building was designed in the Classical Revival style by York and Sawyer.























