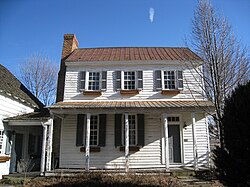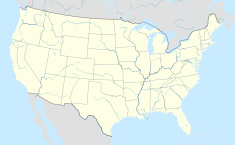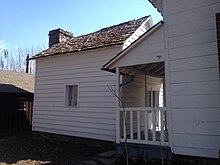
Hampshire County is a county in the U.S. state of West Virginia. As of the 2020 census, the population was 23,093. Its county seat is Romney, West Virginia's oldest town (1762). The county was created by the Virginia General Assembly in 1754, from parts of Frederick and Augusta Counties (Virginia) and is the state's oldest county. The county lies in both West Virginia's Eastern Panhandle and Potomac Highlands regions.

The Sloan–Parker House, also known as the Stone House, Parker Family Residence, or Richard Sloan House, is a late-18th-century stone residence near Junction, Hampshire County, in the U.S. state of West Virginia. It was built on land vacated by the Shawnee after the Native American nation had been violently forced to move west to Kansas following their defeat at the Battle of Point Pleasant in 1774. The building was added to the National Register of Historic Places on June 5, 1975, becoming Hampshire County's first property to be listed on the register. The Sloan–Parker House has been in the Parker family since 1854. The house and its adjacent farm are located along the Northwestern Turnpike in the rural Mill Creek valley.

Capon Chapel, also historically known as Capon Baptist Chapel and Capon Chapel Church, is a mid-19th century United Methodist church located near to the town of Capon Bridge, West Virginia, in the United States. Capon Chapel is one of the oldest existing log churches in Hampshire County, along with Mount Bethel Church and Old Pine Church.

Taggart Hall is a late 18th-century residence that houses the Fort Mill Ridge Foundation and its Fort Mill Ridge Civil War Trenches museum, the Hampshire County Visitors Bureau, and the Hampshire County Chamber of Commerce. It is at 91 South High Street, Romney, West Virginia. Next to Taggart Hall on Gravel Lane is Romney's oldest structure, the Wilson-Wodrow-Mytinger House.
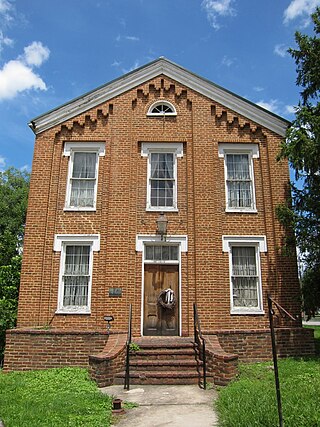
Literary Hall is a mid-19th-century brick library, building and museum located in Romney, a city in the U.S. state of West Virginia. It is located at the intersection of North High Street and West Main Street. Literary Hall was constructed between 1869 and 1870 by the Romney Literary Society.

Ridgedale is a 19th-century Greek Revival plantation house and farm on a plateau overlooking the South Branch Potomac River north of Romney, West Virginia, United States. The populated area adjacent to Washington Bottom Farm is known as Ridgedale. The farm is connected to West Virginia Route 28 via Washington Bottom Road.
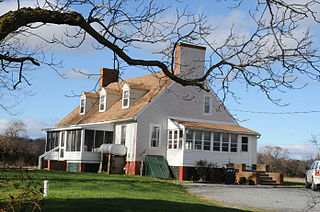
Bachelor's Hope is a historic house in Centreville, Maryland. Built between 1798 and 1815, it was added to the National Register of Historic Places in 1984.

The Clover Hill Tavern with its guest house and slave quarters are structures within the Appomattox Court House National Historical Park. They were registered in the National Park Service's database of Official Structures on October 15, 1966.
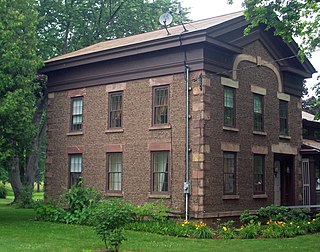
The Jackson Blood Cobblestone House is located on South Main Street in Lyndonville, New York, United States. It is a Greek Revival house built in the middle of the 19th century.

Wappocomo is a late 18th-century Georgian mansion and farm overlooking the South Branch Potomac River north of Romney, Hampshire County, West Virginia, USA. It is located along Cumberland Road and the South Branch Valley Railroad.

The Edward Salyer House is located on South Middletown Road in Pearl River, New York, United States. It is a wood frame house built in the 1760s.

The Richard Austin House is located on Croton Avenue in the village of Ossining, New York, United States. It is a wood frame structure dating to the 1870s. In 1989 it was added to the National Register of Historic Places.
Romney Academy was an educational institution for higher learning in Romney, Virginia. Romney Academy was first incorporated by the Virginia General Assembly on January 11, 1814, and was active until 1846 when it was reorganized as the Romney Classical Institute. In addition to the Romney Classical Institute, Romney Academy was also a forerunner institution to Potomac Seminary. Romney Academy was one of the earliest institutions for higher learning within the present boundaries of the state of West Virginia.

Crossroads Tavern, also known as Crossroads Inn, is a historic inn and tavern located at North Garden, Albemarle County, Virginia. It was built about 1820. In the mid nineteenth century, Clifton G. Sutherland, son of Joseph Sutherland, owned and ran the tavern which was located on the Staunton and James River Turnpike. It served as a tavern and overnight lodging for farmers and travelers using the turnpike. In 1889, Daniel B. Landes bought the land at the public auction of the estate of Clifton Sutherland. The property continued to be conveyed to various owners over the years. The Crossroads Tavern is an early nineteenth century two- to three-story, three-bay, double pile brick structure. The building sits on top of a brick and stone foundation, is roofed with tin and has pairs of interior brick chimneys on either gable end. The brick is laid in five course American bond with Flemish variant. Windows on the basement level at the rear of the house are barred; other basement windows are nine-over-six sash. Put-holes are found at the west end of the building, formerly providing sockets for scaffold boards should repairs be necessary. The front facade is dominated by a porch on the second story extending the entire width of the south and east facades. It is supported by five rounded brick columns and the tin roof above is supported by simple square wooden pillars connected by horizontal rails. Doors of the front of the basement level open respectively into kitchen and dining room and into a spirits cellar with its original barrel racks as well as a laundry fireplace. Floors on this level were originally dirt but dining room and kitchen floors have been cemented. The main entrance door on the second level, with its multi-panes lights, opens onto a central stair hall with two main rooms on either side. This stair hall has an ascending stair at its front and both ascending and descending stairs toward its center. Formerly the ascending stairs led to upstairs areas which did not connect. There is no ridge pole in the three attic rooms. The interiors of windows and doors on the main entrance side have extremely long wooden lintels. With few exceptions, the interior woodwork is original, including floors, chair rails, mantels and built in cupboards. Also on the property is a two-story contributing summer kitchen, brick up to the second story and frame above, and with an exterior brick chimney at the rear gable with fireplaces on both floors. It is operated as a bed and breakfast.

The Wirgman Building was an early 19th-century Federal-style commercial and residential building located on East Main Street in Romney, West Virginia. It was completed around 1825 to serve as the Romney branch office of the Bank of the Valley of Virginia, and served as a location for every subsequent bank established in Romney, including the Bank of Romney and the First National Bank of Romney. During the American Civil War, the building was used as a military prison. For a time, its second floor housed the offices and printing plant of the Hampshire Review newspaper, and by 1947 its ground floor housed office and mercantile space, and the second floor was divided into apartments.
Andrew Wodrow (1752–1814) was a prominent Scottish American merchant, militia officer, clerk of court, lawyer, and landowner in the colony of Virginia.
Isaac Parsons was an American slave owner, politician, and militia officer in the U.S. state of Virginia. Parsons served as a member of the Virginia House of Delegates representing Hampshire County from 1789 until his death in 1796. Following an act of the Virginia General Assembly in 1789, Parsons was appointed to serve as a trustee for the town of Romney. In 1790, Parsons began serving as a justice for Hampshire County. He served as a captain in command of a company in the Virginia militia during the American Revolutionary War and continued to serve as a captain in the Hampshire County militia following the war. Parsons operated a public ferry across the South Branch Potomac River, and later died from drowning in the river in 1796. Parsons was the grandfather of Isaac Parsons (1814–1862), who also represented Hampshire County in the Virginia House of Delegates and served as an officer in the Confederate States Army.

Valley View is a mid-19th-century Greek Revival residence and farm overlooking the South Branch Potomac River northwest of Romney, West Virginia. The house is atop a promontory where Depot Valley joins the South Branch Potomac River valley.

Old Pine Church, also historically known as Mill Church, Nicholas Church, and Pine Church, is a mid-19th century church located near to Purgitsville, West Virginia, United States. It is among the earliest extant log churches in Hampshire County, along with Capon Chapel and Mount Bethel Church.

Hebron Church is a mid-19th-century Lutheran church in Intermont, Hampshire County, in the U.S. state of West Virginia. Hebron Church was founded in 1786 by German settlers in the Cacapon River Valley, making it the first Lutheran church west of the Shenandoah Valley. The congregation worshiped in a log church, which initially served both Lutheran and Reformed denominations. Its congregation was originally German-speaking; the church's documents and religious services were in German until 1821, when records and sermons transitioned to English.
