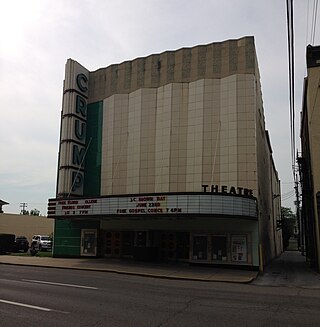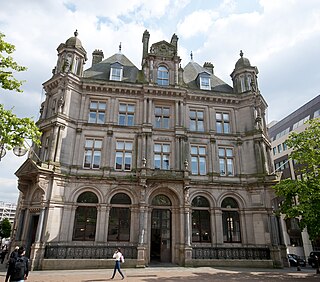
Southwest Center City (SWCC), also known as Graduate Hospital, is a neighborhood that is located in South Philadelphia, Pennsylvania, United States, bordering Center City Philadelphia. The neighborhood is bordered on the north by South Street, on the south by Washington Avenue, on the west by the Schuylkill River, and on the east by Broad Street.

Public Auditorium is a multi-purpose performing arts, entertainment, sports, and exposition facility located in the civic center district of downtown Cleveland, Ohio. The 10,000-capacity main auditorium shares its stage with a second venue housed at the facility: the 3,000-capacity Music Hall. Although Public Auditorium was planned and funded prior to World War I, construction did not begin until 1920, and the building did not open until 1922. Designed by city architect J. Harold McDowell and Frank Walker of Walker and Weeks in a neoclassical style matching the other Group Plan buildings, it was the largest of its kind when opened, then seating 11,500.

The Miami Beach Convention Center is a convention center located in Miami Beach, Florida. Originally opened in 1958, the venue was renovated from 2015 to 2018 for $620 million. The re-imagined and enhanced MBCC includes a 60,000-square-foot Grand Ballroom, four junior ballrooms, 500,000 square feet of flexible exhibition space, 84 meeting rooms, and pre-function space, as well as outdoor spaces and terraces.

Sheboygan Municipal Auditorium and Armory was a 52,000 sq. ft indoor arena located on the lakefront in Sheboygan, Wisconsin. It was built in Streamline Moderne style in 1941 as a Works Progress Administration project. The building seated 3,974 with permanent balcony seating and bleacher seating on the floor level. It was listed on the National Register of Historic Places in 2019. It was razed in 2020.

The Egyptian Theatre in DeKalb, Illinois, United States, is an Egyptian Revival theatre that is listed on the U.S. National Register of Historic Places. The theatre was built in 1928 and 1929 as part of a much larger wave of national fascination with Ancient Egypt throughout the United States, due, in large part, to the discovery of Tutankhamun's tomb in 1922. The theatre was added to the National Register in 1978 and its 1,430-seat auditorium is currently DeKalb County's largest.

An atmospheric theatre is a type of movie palace design which was popular in the late 1920s. Atmospheric theatres were designed and decorated to evoke the feeling of a particular time and place for patrons, through the use of projectors, architectural elements and ornamentation that evoked a sense of being outdoors. This was intended to make the patron a more active participant in the setting.
The Boyd Theatre was a 1920s era movie palace in Center City Philadelphia, Pennsylvania. It operated as a movie theater for 74 years, operating under the name Sameric as part of the United Artists theater chain, before closing in 2002. The theater was the last of its kind in downtown Philadelphia, a remnant of an era of theaters and movie palaces that stretched along Market and Chestnut Streets. The Boyd's auditorium was demolished in the Spring of 2015 by its current owner Pearl Properties, which plans to replace it with a 24 story residential tower.

The Provident Life & Trust Company is a demolished Victorian-era building in Philadelphia designed by architect Frank Furness and considered to be one of the famed architect's greatest works. A bank and insurance company founded in 1865 by members of the Society of Friends (Quakers), the Provident's L-shaped building had entrances at 407–09 Chestnut Street, which served as the entrance to the bank, and at 42 South 4th Street, which was the entrance to the insurance company. The two wings were eventually consolidated into an office building, also designed by Furness, at the northwest corner of 4th and Chestnut Streets.

The Modern Theatre is located on Washington Street in downtown Boston, Massachusetts. It opened as a movie theater in 1914 in a former commercial building that had been repurposed by noted theater architect Clarence H. Blackall. In 2009 Suffolk University demolished the long-vacant building after removing and storing the facade, and constructed a new building on the site. Suffolk's new Modern Theatre opened on November 4, 2010.

The Morris A. Mechanic Theatre was a playhouse at 1 South Charles Street that was part of the Charles Center of Baltimore, Maryland. The theatre was built by and named for owner Morris A. Mechanic who operated a number of theatres in the city such as the Stanton, Fords Grand Opera House, The Centre, The Century/Valencia Theatres, all of which have since been demolished except for the Centre which the exterior has been restored and the interior has been repurposed as classroom and studio space for Maryland Institute College Of Art and Johns Hopkins University film programs. The Mechanic theatre was demolished in 2014.

The Crump Theatre is located in downtown Columbus, Indiana, at 425 Third Street, is part of the Columbus Historic District, which is listed on the National Register of Historic Places. The theatre is owned by the Columbus Capital Foundation and periodically used as an event space for a variety of acts, including musicians, comedians, and paranormal investigators.

The Warner Theater, also known as The High Street Theater, was an historic, American movie theater that was located in West Chester, Chester County, Pennsylvania.

Victoria Square House, is an office building on the south side of Victoria Square, Birmingham, England. It was formerly Birmingham's Head Post Office, designed in the French Renaissance style by architect for the Office of Works Henry Tanner for the General Post Office.

The Terrace Theatre was located at 3508 France Avenue North in Robbinsdale, Minnesota. Upon its opening on May 23, 1951, the Terrace received critical acclaim for its “bold architectural lines [and] extensive patron services.” The 1,299-seat theater, designed in the mid-century modern style by the Minneapolis architectural firm of Liebenberg & Kaplan (L&K) for movie exhibitors Sidney and William Volk, was a popular Twin Cities destination for nearly fifty years. It changed hands in 1980 and again in 1987, when it was remodeled from a single-screen auditorium into three screens by dividing the balcony. The last movie was screened in 1999 and the theater remained boarded up for seventeen years before it was demolished in the fall of 2016 to be replaced by a Hy-Vee grocery store.

44 Union Square, also known as 100 East 17th Street and the Tammany Hall Building, is a three-story building at 44 Union Square East in Union Square, Manhattan, in New York City. It is at the southeast corner of Union Square East/Park Avenue South and East 17th Street. The neo-Georgian structure was erected in 1928–1929 and designed by architects Thompson, Holmes & Converse and Charles B. Meyers for the Tammany Society political organization, also known as Tammany Hall. It is the organization's oldest surviving headquarters building.

The Forsyth-Walton Building is a historic building in the Fairlie-Poplar district of downtown Atlanta, Georgia, United States. Built in 1900 with renovations around 1936, it is one of the oldest commercial buildings in the area.

The Metro Theater is a defunct movie theater at 2626 Broadway on the Upper West Side of Manhattan in New York City. It was designed by architecture firm Boak and Paris and built between 1932 and 1933. The theater is designed in the Art Deco style and originally contained 550 seats. Although the theater's interior was demolished after it was closed in 2005, the original façade remains intact as of 2023 and is a New York City designated landmark.

TSX Broadway is an under-construction 46-story mixed-use building on Times Square, at the southeastern corner of Broadway and 47th Street, in Midtown Manhattan, New York City. Developed by L&L Holding, the building will include a 669-room hotel, multi-story retail space, and an existing Broadway theater called the Palace Theatre. The TSX Broadway development involves the reconstruction of a DoubleTree hotel that was completed in 1991, as well as the lifting of the Palace Theatre at the former hotel's base. The framework of the hotel's first 16 stories remains largely intact, but the upper floors have been demolished. Work on the new structure began in 2019, and the building is planned to be completed in 2024.






















