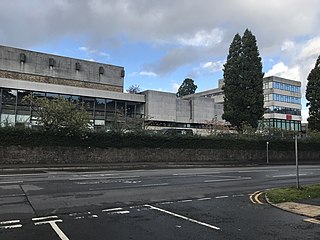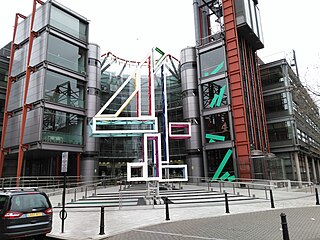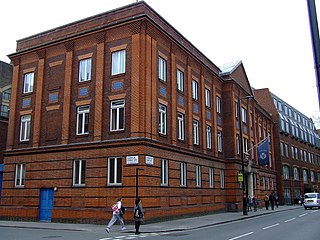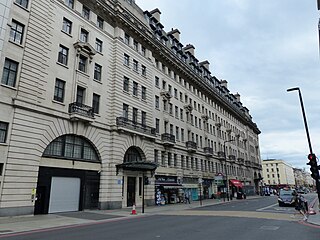
Millbank Tower is a 119-metre-high (390 ft) skyscraper in the City of Westminster at Millbank, by the River Thames in London, England. The tower was constructed in 1963, and has been home to many high-profile political organisations, including the Labour and Conservative parties, and the United Nations.

Lambeth Bridge is a road traffic and footbridge crossing the River Thames in an east–west direction in central London. The river flows north at the crossing point. Downstream, the next bridge is Westminster Bridge; upstream, the next bridge is Vauxhall Bridge.

Paddington Basin is the name given to a long canal basin, and its surrounding area, in Paddington, London.
The year 1994 in architecture involved some significant architectural events and new buildings.

Thames House is an office building in Millbank, London, on the north bank of the River Thames adjacent to Lambeth Bridge. Originally used as offices by Imperial Chemical Industries (ICI), it has served as the headquarters of the United Kingdom's internal Security Service since December 1994. It also served as the London headquarters of the Northern Ireland Office (NIO) until March 2013.

The Hoover Building is a Grade II* listed building of Art Deco architecture designed by Wallis, Gilbert and Partners located in Perivale in the London Borough of Ealing. The site opened in 1933 as the UK headquarters, manufacturing plant and repairs centre for The Hoover Company. The building is now owned by IDM Properties and has been converted into apartments.

Channel Four Television Corporation is a British state-owned media company which runs 12 television channels and a streaming service. Unlike the BBC, it receives no public funding and is instead funded entirely by its own commercial activities. Its original and principal activity is the British national television network Channel 4.

Paddington Waterside is a developed area around Paddington Station in London.

Chelsea Barracks was a British Army barracks located in the City of Westminster, London, between the districts of Belgravia, Chelsea and Pimlico on Chelsea Bridge Road. The barracks closed in the late 2000s, and the site is currently being redeveloped for residential use by Qatari Diar, a subsidiary of the Qatar Investment Authority (QIA).

Bowellism is a modern architectural style heavily associated with Richard Rogers. It is described as a transient architectural and flippant style that was influenced by Le Corbusier and Antoni Gaudí. The style consists of services for the building, such as ducts, sewage pipes, and lifts, being located on the exterior to maximise space in the interior.

Imperial Chemical House is a Grade II listed building situated on Millbank, London, England, near the west end of Lambeth Bridge. It was designed by Sir Frank Baines in the neoclassical style of the inter-war years, and constructed between 1927 and 1929 as the headquarters for the newly created Imperial Chemical Industries (ICI). Thames House, the next building south along Millbank, across Horseferry Road, was also designed by Baines and constructed at the same time.

Horseferry Road is a street in the City of Westminster in central London running between Millbank and Greycoat Place. It is perhaps best known as the site of City of Westminster Magistrates' Court. The ubiquity of the magistrates' court in newspaper crime reports means that the road name has wide recognition in the UK. Other notable institutions which are or have been located on Horseferry Road include Broadwood and Sons, the Gas Light and Coke Company, British Standards Institution, the Royal College of Veterinary Surgeons, the Burberry Group, the Environment Agency headquarters in Horseferry House, the National Probation Service, the Department for Transport at no. 33 and Channel 4. The Marsham Street Home Office building backs on to this road.

Broadcasting House was the headquarters of BBC Cymru Wales' radio, television and online services, situated in north Cardiff. The purpose-built facility opened in 1966 and consisted of three blocks containing studios, offices and technical facilities. In 2020 the BBC moved out, transferring to New Broadcasting House in Central Square, Cardiff. The building was demolished between 2021 and 2022, with the site to be used for new housing.
Sheppard Robson is a British architecture firm, founded in 1938 by Sir Richard Herbert Sheppard, with offices in London, Manchester, and Glasgow. It was particularly influential in the 1950s–1960s, pioneering the use of concrete shell structures, and in the present day as a leader in sustainable architecture, building the UK's first net zero carbon house in 2007 as well as designing the LEED Platinum Siemens Middle East Headquarters at Masdar City, which completed in 2014. The latter project was cited as exemplifying "a new generation [that] has emerged [at the practice], which is balancing performance, especially of the sustainable variety, with form". In the 2000s, the practice established an award-winning interior design group, ID:SR Sheppard Robson.

The Big 4 is a sculpture made of steel bars located outside the headquarters of the Channel Four Television Corporation in London. It is designed to represent the logo of Channel 4 while providing a basis for a number of art installations. As of November 2012 seven installations have been made on the statue's steel framework, including those to coincide with the 2012 Summer Paralympics, covered with both newsprint and umbrellas, and a design to simulate the statue breathing. A further dressing to celebrate the devolution of Channel 4 from London to a series of regionally-based offices, alongside the Horseferry Road HQ has recently been approved and will be erected later in 2019.
Graham Carl Stirk is an architect and senior partner at RSHP. He joined the Richard Rogers Partnership in 1983 and by 2007 the name of the practice changed to Rogers Stirk Harbour + Partners to reflect his contribution to the practice, along with Ivan Harbour, later renamed RSHP, after the death of Richard Rogers.

The Buckingham Gate drill halls were military installations at 58 and 59 Buckingham Gate, London.

The Horseferry Road drill hall was a military installation at 95 Horseferry Road, London.

Chiltern Court, Baker Street, London, is a large block of flats at the street's northern end, facing Regent's Park and Marylebone Road. It was built between 1927 and 1929 above Baker Street tube station by the Metropolitan Railway.

Walton Court was an office building on Station Avenue in Walton-on-Thames, in the Borough of Elmbridge, Surrey. It was constructed in 1961–62 to serve as the UK corporate headquarters of Birds Eye. It became a Grade II listed building in November 1995, but was demolished from 2019 to be replaced by a residential development.



















