This article needs additional citations for verification .(December 2009) (Learn how and when to remove this template message) |
| |||
|---|---|---|---|
The year 1883 in architecture involved some significant events.
This article needs additional citations for verification .(December 2009) (Learn how and when to remove this template message) |
| |||
|---|---|---|---|
The year 1883 in architecture involved some significant events.




Richardsonian Romanesque is a style of Romanesque Revival architecture named after architect Henry Hobson Richardson (1838–1886). The revival style incorporates 11th and 12th century southern French, Spanish and Italian Romanesque characteristics. Richardson first used elements of the style in his Richardson Olmsted Complex in Buffalo, New York, designed in 1870. Multiple architects followed in this style in the late 1800s; Richardsonian Romanesque later influenced modern styles of architecture as well.
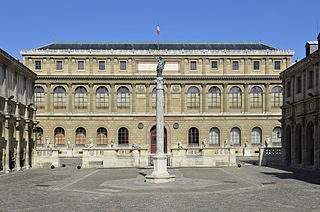
Beaux-Artsarchitecture was the academic architectural style taught at the École des Beaux-Arts in Paris, particularly from the 1830s to the end of the 19th century. It drew upon the principles of French neoclassicism, but also incorporated Gothic and Renaissance elements, and used modern materials, such as iron and glass. It was an important style in France until the end of the 19th century. It also had a strong influence on architecture in the United States, because of the many prominent American architects who studied at the École des Beaux-Arts, including Henry Hobson Richardson, John Galen Howard, Daniel Burnham, and Louis Sullivan.

Henry Hobson Richardson was a prominent American architect, best known for his work in a style that became known as Richardsonian Romanesque. Along with Louis Sullivan and Frank Lloyd Wright, Richardson is one of "the recognized trinity of American architecture".

Victorian architecture is a series of architectural revival styles in the mid-to-late 19th century. Victorian refers to the reign of Queen Victoria (1837–1901), called the Victorian era, during which period the styles known as Victorian were used in construction. However, many elements of what is typically termed "Victorian" architecture did not become popular until later in Victoria's reign, roughly from 1850 or 1850. The styles often included interpretations and eclectic revivals of historic styles. The name represents the British and French custom of naming architectural styles for a reigning monarch. Within this naming and classification scheme, it followed Georgian architecture and later Regency architecture, and was succeeded by Edwardian architecture.
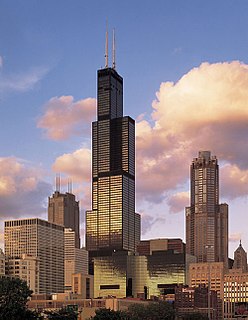
The buildings and architecture of Chicago have influenced and reflected the history of American architecture. The built environment of Chicago is reflective of the city's history and multicultural heritage, featuring prominent buildings in a variety of styles by many important architects. Since most structures within the downtown area were destroyed by the Great Chicago Fire in 1871 Chicago buildings are noted for their originality rather than their antiquity.

Collegiate Gothic is an architectural style subgenre of Gothic Revival architecture, popular in the late-19th and early-20th centuries for college and high school buildings in the United States and Canada, and to a certain extent Europe. A form of historicist architecture, it took its inspiration from English Tudor and Gothic buildings. It has returned in the 21st century in the form of prominent new buildings at schools and universities including Princeton and Yale.

Alexander Jackson Davis, or A. J. Davis, was an American architect, known particularly for his association with the Gothic Revival style.

Romanesque Revival is a style of building employed beginning in the mid-19th century inspired by the 11th- and 12th-century Romanesque architecture. Unlike the historic Romanesque style, however, Romanesque Revival buildings tended to feature more simplified arches and windows than their historic counterparts.

The Richardson Olmsted Campus in Buffalo, New York, United States was designated a National Historic Landmark in 1986. The site was designed by the American architect, Henry Hobson Richardson, in concert with the famed landscape team of Frederick Law Olmsted and Calvert Vaux in the late 1800s, incorporating a system of enlightened treatment for people with mental illness developed by Dr. Thomas Story Kirkbride. Over the years, as mental health treatment changed and resources were diverted, the buildings and grounds began a slow deterioration. In 2006, the Richardson Center Corporation was formed to restore the buildings.

Shepley, Rutan and Coolidge was a successful architecture firm based in Boston, Massachusetts, operating between 1886 and 1915, with extensive commissions in monumental civic, religious, and collegiate architecture in the spirit and style of Henry Hobson Richardson.
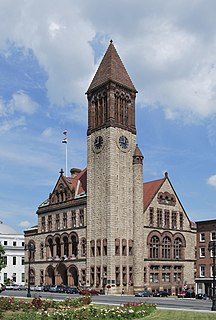
Albany City Hall is the seat of government of the city of Albany, New York. It houses the office of the mayor, the Common Council chamber, the city and traffic courts, as well as other city services. The present building was designed by Henry Hobson Richardson in the Romanesque style and opened in 1883 at 24 Eagle Street between Corning Place and Pine Street. It is a rectangular, three-and-a-half-story building with a 202-foot (62 m) tall tower at its southwest corner. The tower contains one of the few municipal carillons in the country. Albany's carillon was dedicated in 1927 through the donations of 25,000 people. It has 49 bells ranging from small to gargantuan. The carillon's largest bell has a 5'9" diameter and weighs 10,953 pounds and the smallest bell weighs in at only 27 pounds.

The Ames Free Library is a public library designed by noted American architect H. H. Richardson. It is located at 53 Main Street, Easton, Massachusetts, immediately adjacent to another Richardson building, Oakes Ames Memorial Hall.

The F. L. Ames Gardener's Cottage is a small residential house in North Easton, Massachusetts. This building was designed in 1884 by noted American architect Henry Hobson Richardson and built the following year. This building sits on the original Ames estate and was designed soon after the neighboring Ames Gate Lodge. Frederick Lothrop Ames also commissioned Richardson to build the nearby Old Colony Railroad Station. Two other notable buildings in North Easton, the Ames Free Library and Oakes Ames Memorial Hall, were also Richardson designs and commissioned by the Ames family.
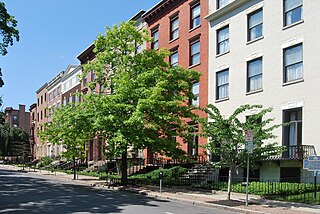
The Lafayette Park Historic District is located in central Albany, New York, United States. It includes the park and the combination of large government buildings and small rowhouses on the neighboring streets. In 1978 it was recognized as a historic district and listed on the National Register of Historic Places (NRHP). Many of its contributing properties are themselves listed on the National Register. One of them, the New York State Capitol, is a National Historic Landmark as well. Other government buildings include City Hall, the building housing Albany County government, the state's highest court and the offices of its Education Department along with the offices of the City School District of Albany. The Episcopal Diocese of Albany's cathedral is at one corner of the district.

Palazzo style refers to an architectural style of the 19th and 20th centuries based upon the palazzi (palaces) built by wealthy families of the Italian Renaissance. The term refers to the general shape, proportion and a cluster of characteristics, rather than a specific design; hence it is applied to buildings spanning a period of nearly two hundred years, regardless of date, provided they are a symmetrical, corniced, basemented and with neat rows of windows. "Palazzo style" buildings of the 19th century are sometimes referred to as being of Italianate architecture, but this term is also applied to a much more ornate style, particularly of residences and public buildings.
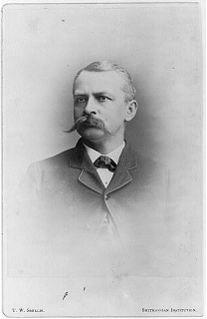
Paul Johannes Pelz was a German-American architect, best known as the main architect of the Library of Congress in Washington DC.
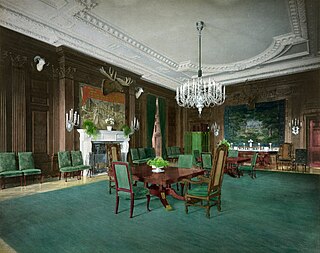
A. H. Davenport and Company was a late 19th-century, early 20th-century American furniture manufacturer, cabinetmaker, and interior decoration firm. Based in Cambridge, Massachusetts, it sold luxury items at its showrooms in Boston and New York City, and produced furniture and interiors for many notable buildings, including The White House. The word "davenport," meaning a boxy sofa or sleeper-sofa, comes from the company.

The Auditorium and Music Hall is a historic building in Portland, Oregon, in the United States, designed by English architect Frederick Manson White. It was built by Emil C. Jorgensen and was completed in 1895. The building is listed on the National Register of Historic Places (NRHP).

The architecture of Jacksonville is a combination of historic and modern styles reflecting the city's early position as a regional center of business. According to the National Trust for Historic Preservation, there are more buildings built before 1967 in Jacksonville than any other city in Florida, but it is also important to note that few structures in the city center predate the Great Fire of 1901. Numerous buildings in the city have held state height records, dating as far back as 1902, and last holding a record in 1981.

The Dunfermline Carnegie Library was opened on 29 August 1883 and was the world's first Carnegie Library funded by the Scottish-American businessman and philanthropist Andrew Carnegie. It was designed by Edinburgh architect James Campbell Walker who also designed the nearby Dunfermline City Chambers. Andrew Carnegie donated £8000 to building and stocking what would be the first of over 2,500 Carnegie Libraries. The library was made a Category B listed building in 1971.
Saturday, March 10, 1883 - opening day at Ames Free Library