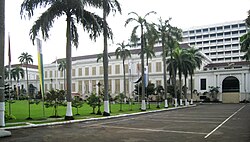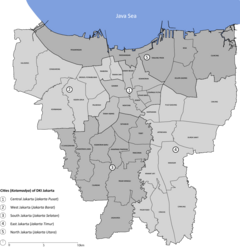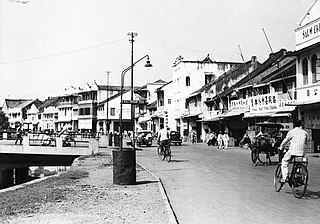
Batavia was the capital of the Dutch East Indies. The area corresponds to present-day Jakarta, Indonesia. Batavia can refer to the city proper or its suburbs and hinterland, the Ommelanden, which included the much larger area of the Residency of Batavia in the present-day Indonesian provinces of Jakarta, Banten and West Java.

Istana Negara is one of the seven presidential palaces of Indonesia. It is located on Veteran Street in Central Jakarta, with Merdeka Palace located south. It is part of the presidential palace compound which has a total area of 68,000 m², along with three other buildings: Bina Graha which was formerly used as the President's Office, Wisma Negara on the western side which is used as the state guest house, and the office for the Ministry of State Secretariat of Indonesia. Istana Negara faces north towards the aforementioned street, while the Merdeka Palace faces Merdeka Square and the National Monument (Monas).

The Merdeka Palace, is one of seven presidential palaces in Indonesia. It is located on the north side of the Merdeka Square in Central Jakarta, Indonesia, and was used as the official residence of the president of the Republic of Indonesia.
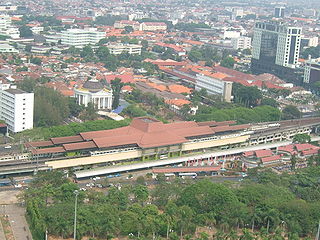
Gambir is a district in the administrative city of Central Jakarta, Indonesia.. It is characterized by many historic buildings from the colonial era. It hosts some of the foremost political and learning/tourism features of the capital. The Merdeka Palace, the National Museum, the headquarters of the Indonesian Scout Movement and the Merdeka Square are among these.

Gambir Station is a major railway station in Gambir, Gambir, Central Jakarta, Jakarta, Indonesia. The station is located on the eastern side of Merdeka Square and the western side of the Pramuka Movement headquarters and Immanuel Church. It is operated by the KAI.

Sawah Besar is a district (kecamatan) of Central Jakarta, Indonesia. Its neighborhoods are among the most historic, containing the 1820-established Pasar Baru, the new colonial city – Weltevreden – and the old course of the Ciliwung River. Landmarks include the Lapangan Banteng, the government's 19th century, low-rise A.A. Maramis Building and its high palmed-lawned vista, and Jakarta Cathedral.

Senen is a long-established urban district of Central Jakarta, Indonesia that has kept many tourist attractions such as two museums, the National Library of Indonesia, Gelanggang Remaja Senen, and narrow alleys with old Chinese and similar style shops and restaurants. It was first developed in the 18th century as Pasar Senen when Governor Daendels established the bovenstad as the new center of government of the fledgling city. Its core remains in what is now the lower-division Senen District, Kwitang, Kenari, Paseban, Kramat, and Bungur. Senen is bounded by a railway line to the east, Ciliwung River to the west, Pramuka Street to the south, and Abdul Rahman Saleh-Kwini II-Senen Raya IV Street to the north. The name is derived from Pasar Senen,.

Kota Tua Jakarta, officially known as Kota Tua, is a neighborhood comprising the original downtown area of Jakarta, Indonesia. It is also known as Oud Batavia, Benedenstad, or Kota Lama.
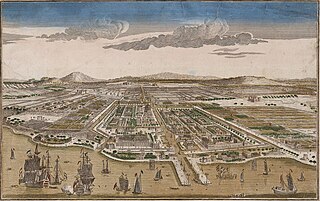
Jakarta is Indonesia's capital and largest city. Located on an estuary of the Ciliwung River, on the northwestern part of Java, the area has long sustained human settlement. Historical evidence from Jakarta dates back to the 4th century CE, when it was a Hindu settlement and port. The city has been sequentially claimed by the Indianized kingdom of Tarumanegara, the Hindu Kingdom of Sunda, the Muslim Sultanate of Banten, and by Dutch, Japanese and Indonesian administrations. The Dutch East Indies built up the area before it was taken during World War II by the Empire of Japan and finally became independent as part of Indonesia.

Colonial buildings and structures in Jakarta include those that were constructed during the Dutch colonial period of Indonesia. The period succeeded the earlier period when Jakarta, governed by the Sultanate of Banten, were completely eradicated and replaced with a walled city of Batavia. The dominant styles of the colonial period can be divided into three periods: the Dutch Golden Age, the transitional style period, and Dutch modernism. Dutch colonial architecture in Jakarta is apparent in buildings such as houses or villas, churches, civic buildings, and offices, mostly concentrated in the administrative city of Central Jakarta and West Jakarta.

The French and British interregnum in the Dutch East Indies of the Dutch East Indies took place between 1806 and 1816. The French ruled between 1806 and 1811, while the British took over for 1811 to 1816 and transferred its control back to the Dutch in 1816.

Lapangan Banteng is a historic square located in a historic area formerly known as Weltevreden, today Sawah Besar subdistrict, Central Jakarta, Indonesia.
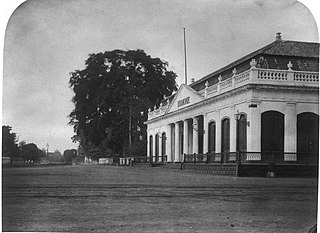
The Harmony Society was an elite social club in Batavia, Dutch East Indies. It was the oldest clubhouse in Asia when it was demolished. The construction of the group's building included the former bricks of the wall of Old Batavia. It was demolished for road widening and parking area in 1985. Activities at the club included cards and billiards. Indigenous people were excluded from the club.

Indies Empire style is an architectural style that flourished in the colonial Dutch East Indies between the middle of the 18th century and the end of the 19th century. The style is an imitation of the neoclassical Empire Style which was popular in mid-19th-century France. Conformed to the tropical setting of Indonesia, the style became known in the Dutch East Indies as the Indies Empire style.

Batavia Castle was a fort located at the mouth of Ciliwung River in Jakarta. Batavia Castle was the administrative center of Dutch East India Company (VOC) in Asia.

The Pancasila Building is a historic building located in Central Jakarta, Indonesia. The name "Pancasila" refers to the speech delivered by Sukarno in the building on which he spoke about the concept of Pancasila, a philosophical concept which would be the foundation of the Indonesian nation, on June 1, 1945. Built in the early 1830s by the Dutch, the building is one of the many 19th-century colonial landmarks in Jakarta. The Pancasila Building currently belongs to and is under the preservation of the Indonesian Ministry of Foreign Affairs.

Hotel der Nederlanden was a historic hotel in Jakarta, Indonesia. Hotel der Nederlanden was one of the three grand hotels in Batavia during the last period of the colonial rule, the other being Hotel des Indes and the Grand Hotel Java. The hotel had operated for more than a century, after which it was demolished in 1969 and was replaced with the Bina Graha presidential office.

Jakarta City Hall is the seat of government of the Special Capital Region of Jakarta. The complex contains the official office of the governor and the vice governor, as well as the main administrative office. Jakarta City Hall is located south of Merdeka Square.

Hotel Borobudur is a five star hotel and serviced apartment located in Central Jakarta, Indonesia. Conceived in the 1960s by President Sukarno, it was meant to be the second international-standard hotel to be built in the newly independent country. The hotel is located near Lapangan Banteng, which during the colonial times was the center of what was the military-European colonial neighborhood of Weltevreden. At its opening in 1974, as the Hotel Borobudur Inter-Continental, it was the largest hotel in Jakarta.

The Indonesian Ministry of Transportation Building is a historic building and a cultural property located in Jakarta, Indonesia. The building is currently the headquarter of the Indonesian Ministry of Transportation. The building, established as the headquarter of the Koninklijke Paketvaart-Maatschappij (KPM), was the first project of AIA Bureau, the biggest architecture consultant in the Dutch East Indies.
