
Liston Range Rear Lighthouse is a lighthouse in Delaware, United States, on the Delaware River. The 120 feet (37 m) wrought iron tower was made by the Kellogg Bridge Company of Buffalo, New York. The light was built several miles to the east of its present location in 1876–1877, and was moved in 1906. The light was listed on the National Register of Historic Places in 1978. It is the tallest lighthouse in Delaware.

Oxon Cove Park and Oxon Cove Farm is a national historic district that includes a living farm museum operated by the National Park Service, and located at Oxon Hill, Prince George's County, Maryland. It is part of National Capital Parks-East. It was listed on the National Register of Historic Places in 2003.
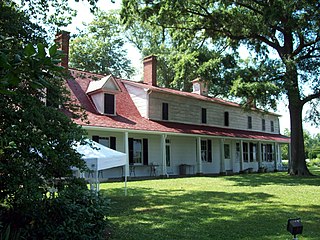
Sotterley Plantation is a historic landmark plantation house located at 44300 Sotterley Lane in Hollywood, St. Mary's County, Maryland, USA. It is a long 1+1⁄2-story, nine-bay frame building, covered with wide, beaded clapboard siding and wood shingle roof, overlooking the Patuxent River. Also on the property are a sawn-log slave quarters of c. 1830, an 18th-century brick warehouse, and an early-19th-century brick meat house. Farm buildings include an early-19th-century corn crib and an array of barns and work buildings from the early 20th century. Opened to the public in 1961, it was once the home of George Plater (1735–1792), the sixth Governor of Maryland, and Herbert L. Satterlee (1863–1947), a New York business lawyer and son-in-law of J.P. Morgan.
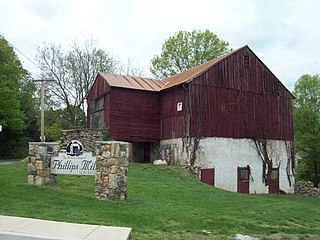
Thomas Phillips Mill Complex is a historic mill complex located at Newark in New Castle County, Delaware. The complex includes a late 18th-century mill owner's house, a circa mid-19th-century miller's house, and a grist mill that was initially constructed in 1795. The mill is a banked, 2+1⁄2-story, gable-roofed building that is constructed of uncoursed rubble fieldstone at its basement and first floor levels, and of weatherboarded frame at its second story and attic levels.

David Eastburn Farm is a historic farm located near Newark, New Castle County, Delaware. The property includes eight contributing buildings: a frame bank barn, a stone dwelling, a stone tenant house possibly dating to the 18th century, and five outbuildings. The dwelling is a three-story, double pile, stuccoed stone building with a pyramidal roof crowned by a flat-roofed belvedere. It has a two-story, hip-roofed rear wing.

John C. Vansant House is a historic home located near Newark, New Castle County, Delaware. It was built about 1810, and is a two-story, stone and frame dwelling with a 1+1⁄2-story, stone and frame addition built about 1936. The house is a double-pile, side hall plan dwelling in the Federal style. Also on the property is a large frame barn, a frame corncrib, five frame sheds, a stone and frame shed, a frame chicken house, and a frame, open-side equipment shed. In 1980, New Castle County purchased the Vansant property together with the other three properties. These lands constitute about one third of the Middle Run Valley Natural Area.

Greenbank Historic Area is a historic grist mill located at Marshallton, New Castle County, Delaware. The property includes the Greenbank Mill, Robert Philips House, and the W. G. Philips House. The mill was built in 1790 and expanded in 1812. It is a 2+1⁄2 story, frame structure with a stone wing. The mill measures 50 feet (15 m) by 39 feet (12 m). The Robert Philips House was built in 1783, and is a 2+1⁄2 story, five bay, stone dwelling with a gable roof. The front facade features a long verandah. The W. G. Philips House, also known as the mill owner's house, dates to the mid-19th century. It consists of a two-story, three bay front section with a three-story, hipped roof rear section. Oliver Evans, a native of nearby Newport, installed his automatic mill machinery in the 1790 building.

Idalia Manor is a historic home located at Mt. Pleasant, New Castle County, Delaware. It was built about 1845, and consists of a 2+1⁄2-story, five bay, stuccoed brick main house with a two-story, two-bay stuccoed brick gable end kitchen addition. It has a gable roof covered with composition shingle and two endwall chimneys. The house is in the late Federal style. Also on the property are a contributing two-story braced frame granary and crib barn.

Cleaver House is a historic house and farm located to the west of Port Penn, New Castle County, Delaware, about one mile east of US 13 and Biddles Corner. The house was built about 1816, and is a two-story, seven-bay, gable-roofed farm dwelling built in three different sections. The three bay, center brick section is the oldest. Attached to the east is a two bay brick section, making it a five bay center hall dwelling, and to the west a 1+1⁄2-story frame kitchen wing. The house measures 61 feet long by 17 feet wide.

McWhorter House was a historic home located near Odessa, New Castle County, Delaware. It was built before 1810, and consisted of a two-story, three bay, frame main block with Italianate detailing with a two-story, frame kitchen wing to the rear. Also on the property were an early 20th-century frame privy, a late 19th-century board-and-batten storage shed, hewn frame carriage barn with cross-gable over the entry, a 2+1⁄2-story timber framed crib barn and granary, and an early 19th-century dairy barn.

Misty Vale, also known as the G. W. Karsner House, is a historic home located near Odessa, New Castle County, Delaware. It was built about 1850, and is a 2+1⁄2-story, five-bay frame, cross-gable roof house built in a vernacular Victorian style. It has a frame, three-bay, gable-roofed wing, a hipped-roof, frame addition to the east and an enclosed porch. Also on the property are a square, 1+1⁄2-story, hipped roof, drive-through granary with a cupola on top and two barns.

Retirement Farm, also known as the James M. Vandergrift Farm, is a historic home and farm located near Odessa, New Castle County, Delaware. It was built in the late-19th century, and is a 2+1⁄2-story, five-bay frame, gable roofed farmhouse with a two-story rear ell. Also on the property are a small barn, granary, and barn. The small barn is the last known example of its kind surviving in St. Georges Hundred.

The Charles C. Weldon House is a historic home located at Odessa, New Castle County, Delaware. It is a 2+1⁄2-story, three-bay brick dwelling with a 2+1⁄2-story, two-bay frame addition. It has a 2+1⁄2-story, parged concrete rear wing. The main block has a stepped brick cornice and two gable, end chimneys. Also on the property is a mid-19th-century granary and an early-20th-century gambrel-roofed barn.

The J. Shallcross House is a historic home located at Middletown, New Castle County, Delaware. It was built about 1885, and is a 2+1⁄2-story, five-bay, frame house constructed in a vernacular Victorian style. It has a three bay by two bay rear wing. The house features a three bay, wood porch on the front facade and a gable roof with dormers.

Mondamon Farm is a historic home and farm complex located near Odessa, New Castle County, Delaware. The original section was built about 1840. It is a 2+1⁄2-story, five-bay frame dwelling with a two-bay, two-story shed roof service ell. Also on the property is a frame granary, barn, and 19th-century earthfast hay barrack.
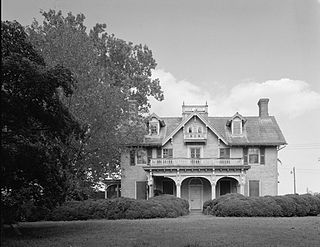
Greenlawn, also known as the Outten Davis House and William Brady House, was a historic home located at Middletown, New Castle County, Delaware. It was built about 1810, and radically altered about 1860. It was a two-story, five bay, brick dwelling with cross-gable roof with dormers. It had a rear brick ell with attached wing. It featured a three-bay front porch, large brackets, a widow's walk on the roof, and ornate chimney caps. It was originally built in the Late Georgian style, then modified with Late Victorian details.
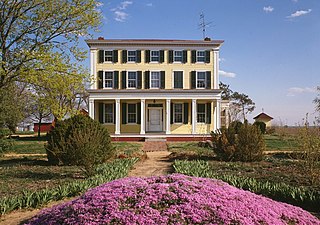
Hedgelawn, also known as the Kohl House, was a historic home located near Middletown, New Castle County, Delaware. It was built in 1856, and is 2+1⁄2-story, five bay, clapboard clad frame dwelling with a flat roof. It is "L"-shaped. The design was influenced by the Greek Revival, Italianate, and Georgian styles. Also on the property was a contributing hipped roof privy. Hedgelawn was the home of William R. Cochran, son of John P. Cochran, 43rd Governor of Delaware (1875–1879). Prior to its demolition, the nearby Rumsey Farm house was almost identical to Hedgelawn.

Williams House, also known as Woodlawn and Cross House, is a historic home located near Odessa, New Castle County, Delaware. It was built in 1859, and is 2+1⁄2-story, five bay, brick dwelling with a gable roof in the Georgian style.
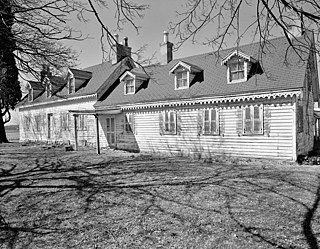
Achmester is a historic home and national historic district located near Middletown, New Castle County, Delaware. It encompasses four contributing buildings and two contributing structures. Achmester was built in 1829, and is a 1+1⁄2-story, single pile "Peach Mansion." It consists of a five bay frame main block with a five bay gable end addition, and five bay rear service ell. It has a gable roof with dormers and sits on a stone foundation. The façade features simple box cornices and dormers decorated at a later date with Gothic Revival sawnwork trim, pendents, and vergeboards. The contributing outbuildings consist of a cow barn, shed, milk house, granary, and smokehouse. It was built by Richard Mansfield, a founder of Middletown Academy.
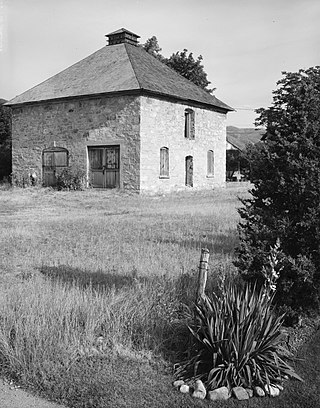
The Logan Temple Barn was built in Logan, Utah in 1896–97 to house the animals belonging to Mormons working at or attending the nearby Logan Temple. It is unique as one of only two stone barns in the Cache Valley, where wood-frame barns prevailed. The temple barn fell into disuse after automobiles began to bring worshipers to the temple and was sold in 1919, becoming an automobile repair shop. The owner at this time was Dr. Thomas B. Budge, who owned the Utah-Idaho Hospital across the street, later the William Budge Memorial Hospital. During the 1980s a conversion to apartment use was proposed but not pursued.























