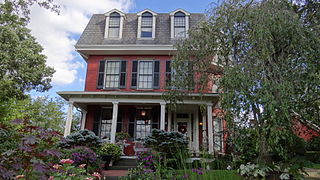
The Alexander Wade House is a historic house at 256 Prairie Street in Morgantown, West Virginia. Built in 1860, it was the home of educator Alexander Wade (1832-1904) from 1872 until his death. Wade is credited with developing a system of grade promotional exams and graduations that was widely adopted in the late 19th century. The house was declared a U.S. National Historic Landmark in 1965.

The Joseph Henry House is a historic building located on the campus of Princeton University in Princeton, Mercer County, New Jersey, United States. Joseph Henry, a prominent American physicist who worked in electromagnetics, designed the house in 1836 and lived there from its completion in 1838 until taking a position as the first secretary of the Smithsonian Institution in 1848. The construction of the house was offered to the young physicist as part of the University's attempt to hire him away from the Albany Academy in an attempt to raise Princeton's profile. After Henry's departure, the house served as the official housing of the Dean of the College, the University's senior undergraduate academic officer, from 1909 to 1961.

Prospect House, known also as just Prospect, is a historic house on the Princeton University campus in Princeton, Mercer County, New Jersey, United States. Built in 1851, it is a fine example of the work of architect John Notman who helped popularize Italianate architecture in America. Notable residents include Woodrow Wilson during his tenure as president of the university. The building now serves as a faculty club. It was designated a National Historic Landmark in 1985 for its architecture and historic associations.

The Sam Rayburn House Museum is a historic house museum at 890 West Texas State Highway 56 in Bonham, Fannin, Texas. Built in 1916, it was home to Sam Rayburn (1882-1961), a famously effective Speaker of the United States House of Representatives. It was declared a National Historic Landmark in 1976. Since 1972, it has been operated as a museum and state historic site by the Texas Historical Commission.

Bell House, also known as the summer home of Alexander Graham Bell, is a historic home located at Colonial Beach, Westmoreland County, Virginia. It is a 2+1⁄2-story, five-bay Stick Style frame dwelling originally built between 1883 and 1885 for Helen and Colonel J.O.P Burnside. It features a wraparound porch with turned posts and sawn brackets and a central projecting tower with a pyramidal roof and balcony overhang. Also on the property are a contributing privy and garage. Alexander Graham Bell inherited the property in 1907 from his father Alexander Melville Bell, who acquired it in 1886, and held it continuously until 1918.

The Moses-Kent House is a historic house at 1 Pine Street in Exeter, New Hampshire. Built in 1868 for a prominent local merchant, it is one of the town's finest examples of Victorian residential architecture. It was added to the National Register of Historic Places on September 12, 1985.

The John E. Booth House is a historic house located in Provo, Utah. John E. Booth was a significant Provoan, and was extensively involved in Provo's community and religious affairs. Located at 59 West and 500 North and less than one acre in size, the John E. Booth House was built in 1900, and happens to be the only 2+1⁄2-story Victorian Mansion in Provo, Utah. This house is significant not only as a Victorian mansion, but because its "Bricks were individually painted to create a variegrated design effect". The house was added to the National Register of Historic Places in 1982. The house was designated to the Provo City Historic Landmark Register on May 26, 1995.
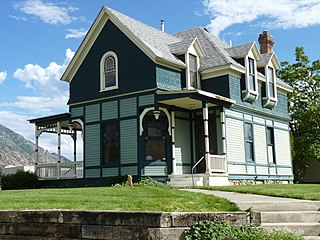
The William D. Alexander House is a historic house located in Provo, Utah. It is listed on the National Register of Historic Places. It is asserted to be the only period example of Stick Style architecture in the state of Utah.

The James Alexander Veasey House, also known as the Veasey-Leach House, is a Colonial Revival style house in Tulsa, Oklahoma that was built in 1913. It was listed on the National Register of Historic Places in 1989 "for its architectural significance as a local landmark example of the Colonial Revival style".
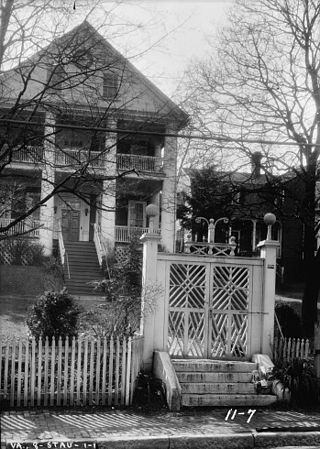
Stuart House is a historic home located at Staunton, Virginia. The original portion of the house was built in 1791, and is a story, temple-form brick structure fronted by a two-level pedimented portico supported by four very simple and provincial Tuscan order-like columns. The house measures 35 feet square, and is five bays wide and three bays deep. The house has a large 2+1⁄2-story brick wing added in 1844. The wing is fronted by a gallery ornamented with lattice-work and supported on brick piers. Also on the property is a gambrel roof frame building, erected sometime after 1783 as Archibald Stuart's residence and law office, and a pyramidal roof smokehouse. According to family tradition, Stuart received plans or suggestions for the house's design from his close friend, Thomas Jefferson. Archibald Stuart died in 1832 and the house was inherited by his son, Alexander Hugh Holmes Stuart (1807-1891).

The Goodall-Woods Law Office is an historic former office building on United States Route 302 in Bath, New Hampshire. The modest two-story brick building, now a private residence, was built in 1816 by Ira Goodall, and is an unusual local example of Federal architecture. It is particularly distinctive for its two-story rounded bay, which projects from the front. The building was listed on the National Register of Historic Places in 1980.
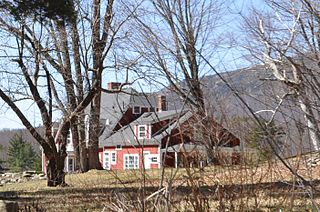
Corey Farm, also known as Maplecote and Interbrook, is a historic farmstead and summer house on Parsons Road in Dublin, New Hampshire. Built about 1816 and enlarged later in the 19th century, it is a picturesque example of the adaptation of an older farm property for use as a summer estate. The house was listed on the National Register of Historic Places in 1983.
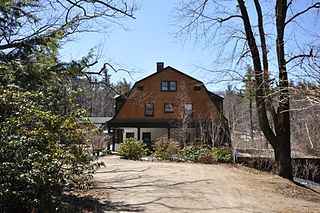
The Markham House is an historic summer house on Snow Hill Road in Dublin, New Hampshire. Built in 1898, it is one of two houses in the town to be designed by the prominent Boston architectural firm Shepley, Rutan and Coolidge, and is a prominent local example of Shingle style architecture. The house was listed on the National Register of Historic Places in 1983.
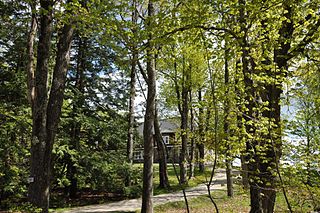
The Mason House is a historic house on Snow Hill Road in Dublin, New Hampshire. Built in 1888, it is a fine example of Shingle style architecture, with elements of the Richardsonian Romanesque inspired by architect Alexander Wadsworth Longfellow's mentor H. H. Richardson. The house was listed on the National Register of Historic Places in 1983.

Weldwood is a historic summer estate house on Old Troy Road in Dublin, New Hampshire. Built in 1902–03, it is an unusual example of Greek Revival architecture from the early 20th century. The house was listed on the National Register of Historic Places in 1983.

John Alexander Lackey House is a historic home located at Morganton, Burke County, North Carolina. It was built about 1900, and is a two-story, "T"-shaped, gable roofed, brick farmhouse. It has a one-story, gabled kitchen wing. The house features Colonial Revival style detailing.

The Ashley-Alexander House is a historic house located at 3514 Walkers Corner Road near Scott, Arkansas.

The Alexander Organ House is a historic residence located in Maquoketa, Iowa, United States. It is one of several Victorian houses in Maquoketa that are noteworthy for their quoined corners, a rare architectural feature in Iowa. Built around 1896, the 21/2-story brick house follows an L-shaped plan. It features a 11/2-story wing in the back, quoining with cream colored brick, limestone foundation, gable roof, a polygonal bay window on the east elevation, and a bracketed canopied porch with cresting on the main facade. Organ worked as a clothing merchant. This house was one of many houses built during Maquoketa's economic expansion in the late 19th century. It was listed on the National Register of Historic Places in 1991.
The George O. Berry House in Columbus, Georgia was built around 1896. Also known as the Charles M. Evert Law Office, it was listed on the National Register of Historic Places in 1980.

The Medgar and Myrlie Evers Home National Monument, also known as Medgar Evers House, is a historic house museum at 2332 Margaret Walker Alexander Drive within the Medgar Evers Historic District in Jackson, Mississippi, United States. Built in 1956, it was the home of African American civil rights activist Medgar Evers (1925–1963) at the time of his assassination. It was designated a National Historic Landmark in 2017. The John D. Dingell, Jr. Conservation, Management, and Recreation Act, signed March 12, 2019, by President Donald Trump, authorized it as a national monument; it was established on December 10, 2020, after the National Park Service (NPS) acquired it from Tougaloo College.























