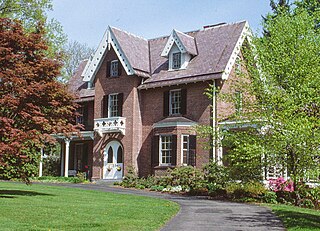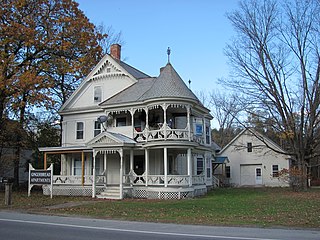
Christ Episcopal Church is a historic Episcopal church located at 43 South Broadway in Tarrytown, New York. Topped by a modest tower, the ivy-covered red brick church was built in 1837 and maintains an active congregation to the present day. The church also includes the San Marcos Mission, a Spanish-language ministry.

The Cobblestone Historic District is located along state highway NY 104 in Childs, New York, United States. It comprises three buildings that exemplify the cobblestone architecture developed to a high degree in the regions of upstate New York near Lake Ontario and exported to other areas with settlers. It is the location of the Albion-based Cobblestone Society's Cobblestone Museum.

Summit Avenue is a street in St. Paul, Minnesota, United States, known for being the longest avenue of Victorian homes in the country, having a number of historic houses, churches, synagogues, and schools. The street starts just west of downtown St. Paul and continues four and a half miles west to the Mississippi River where Saint Paul meets Minneapolis. Other cities have similar streets, such as Prairie Avenue in Chicago, Euclid Avenue in Cleveland, and Fifth Avenue in New York City. Summit Avenue is notable for having preserved its historic character and mix of buildings, as compared to these other examples. Historian Ernest R. Sandeen described Summit Avenue as "the best preserved example of the Victorian monumental residential boulevard."
Big Bottom Farm is a farm in Allegany County, Maryland, USA on the National Register of Historic Places. The Greek Revival house was built circa 1845, possibly by John Jacob Smouse, and exhibits a level of historically accurate detailing unusual for the area. The property includes a late 19th-century barn and several frame outbuildings.

This is a list of the National Register of Historic Places listings in Wabasha County, Minnesota. It is intended to be a complete list of the properties and districts on the National Register of Historic Places in Wabasha County, Minnesota, United States. The locations of National Register properties and districts for which the latitude and longitude coordinates are included below, may be seen in an online map.

Maple Lawn, also known as the Walter Vail House, is a residence in Balmville, New York, United States built in the Gothic Revival architectural style's Picturesque mode. It was designed by Frederick Clarke Withers, following principles of his late mentor, Andrew Jackson Downing, and commissioned by a wealthy local family in 1859.

The Conyers Residential Historic District is an irregularly-shaped historic district in Conyers, Georgia, the only city in Rockdale County, Georgia, located 24 miles east of Atlanta. The district's development dates from the 1840s.
Cornelius and Agnietje Van Derzee House is a historic home and farm complex located at Coeymans in Albany County, New York. It was built about 1765 and is a rectangular two-story rubblestone dwelling with brick gables. The front facade is five bays with a Greek Revival style central entrance. A craftsman inspired porch was added in 1915. A two-story gable roof wing was added to the south elevation about 1890 and a large, two-story Greek Revival era wing is on the west. It has a moderately pitched gable roof. Also on the property are eleven contributing outbuildings and the agricultural setting. They include a tenant house, large upper barn (1870), hog barn and chicken coop (1813), barn (1825), wagon house (1868), cow barn (1883), wood shop, corn crib, fruit barn (1911), paint house, garage (1890), and brooder house.

The Isaac Glaspell House is a historic building located on the east side of Davenport, Iowa, United States. Isaac Glaspell was a local grocer in the 1870s and 1880s and had this Greek Revival house built during that time. It is a two-story structure that features a front gable, three bay façade, with a single bay side wing. The exterior is composed of brick with stone and wood trims. The house is a vernacular form of the Greek Revival style found in Davenport. The notable details on this house are the bracketed eaves and the flat arch window heads that are topped by keystone brick hoods. The house had at least one wrap-around porch that was believed to have been added around the turn of the 20th century. It may have replaced an earlier porch, but it is no longer extant. The house sits on a raised lot. It has been listed on the National Register of Historic Places since 1983.

The Jonesborough Historic District is a historic district in Jonesborough, Tennessee, that was listed on the National Register of Historic Places as Jonesboro Historic District in 1969.

The Williamson–Russell–Rahilly House is a historic house in Lake City, Minnesota, United States. The original core of the house was built in Greek Revival style around 1868, but it was extensively remodeled in Neoclassical style in 1910. The house was listed on the National Register of Historic Places in 1984 for having local significance in the theme of architecture. It was nominated as a particularly fine example of Minnesota's elegant, turn-of-the-20th-century architecture.

The Augustus and Laura Blaisdell House is a historic house at 517 Depot Street in Chester, Vermont. Built in 1868 for a local businessman, it is a fine local example of transitional Greek Revival-Italianate architecture. It has historically served both commercial and residential functions, and now contains apartments. It was listed on the National Register of Historic Places in 2014.

The Alexander Organ House is a historic residence located in Maquoketa, Iowa, United States. It is one of several Victorian houses in Maquoketa that are noteworthy for their quoined corners, a rare architectural feature in Iowa. Built around 1896, the 21/2-story brick house follows an L-shaped plan. It features a 11/2-story wing in the back, quoining with cream colored brick, limestone foundation, gable roof, a polygonal bay window on the east elevation, and a bracketed canopied porch with cresting on the main facade. Organ worked as a clothing merchant. This house was one of many houses built during Maquoketa's economic expansion in the late 19th century. It was listed on the National Register of Historic Places in 1991.

The Greenwood House, now the Gingerbread Apartments, is a historic house on Vermont Route 103 in Chester, Vermont. Built about 1850 and restyled about 1900, it is an architecturally distinctive blend of Greek Revival and Late Victorian styles. It was listed on the National Register of Historic Places in 1985.

Reads Landing School is a former school building in the unincorporated community of Reads Landing, Minnesota, United States. Built in 1870, it has been converted into the Wabasha County Historical Society Museum. The building is one of the state's oldest surviving brick schools, and typifies their characteristic boxy, bracketed, Italianate style. The school was listed on the National Register of Historic Places in 1989 for having local significance in the themes of architecture and exploration/settlement. It was nominated for being a rare surviving example of Minnesota's early brick schools, and for its association with Reads Landing's peak as a lumber milling boomtown.

The Clara and Julius Schmidt House is a historic house in Wabasha, Minnesota, United States. It was built in 1888 in the Italianate style and features architectural details rendered in tin. The house was listed on the National Register of Historic Places in 1989 for having local significance in the theme of architecture. It was nominated for being a prominent example of the brick homes constructed by Wabasha's late-19th-century merchant class, one made particularly distinctive by its tinwork.

The William H. and Alma Downer Campbell House is a historic house in Wabasha, Minnesota, United States. When it was built in 1874, it overlooked downtown Wabasha. The house was listed on the National Register of Historic Places in 1989 for having local significance in the theme of architecture. It was nominated for being one of the largest and most prominent houses of its era in Wabasha.

The Lorenz and Lugerde Ginthner House is a historic house in Wabasha, Minnesota, United States. Built in 1882 in high Italianate style on a prominent corner lot, it was listed on the National Register of Historic Places in 1989. It is particularly notable for its elaborate Italianate architecture, and its status as the most intact, detailed example of the brick houses of Wabasha's early merchant class.

The Henry S. and Magdalena Schwedes House is a historic house in Wabasha, Minnesota, United States. It was built in 1882, part of a unique trend among the city's merchant class for brick houses. It was listed on the National Register of Historic Places in 1989 for its local significance in the theme of architecture. It was nominated for typifying Italianate architecture in its peak year of popularity in Wabasha, and for inaugurating a second generation of the town's merchants living in brick homes.

The Lucas Kuehn House is a historic house in Wabasha, Minnesota, United States. It was built in 1878 for Lucas Kuehn (1834–?), the city's leading merchant of the 19th century. The house was the city's first to be designed in the Italianate style. It was also part of a unique trend among Wabasha's merchant class for houses constructed of brick. It was listed on the National Register of Historic Places in 1994 for its local significance in the themes of architecture and commerce. It was nominated for its associations with Kuehn and for its exemplary Italianate architecture.






















