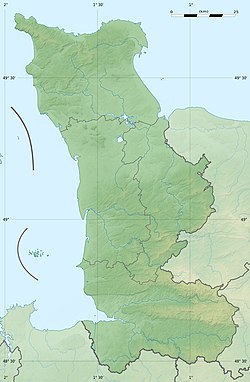
In ancient Rome, thermae and balneae were facilities for bathing. Thermae usually refers to the large imperial bath complexes, while balneae were smaller-scale facilities, public or private, that existed in great numbers throughout Rome.

Lutetia, also known as Lutecia and Lutetia Parisiorum, was a Gallo–Roman town and the predecessor of modern-day Paris. Traces of an earlier Neolithic settlement have been found nearby, and a larger settlement was established around the middle of the third century BC by the Parisii, a Gallic tribe. The site was an important crossing point of the Seine, the intersection of land and water trade routes.

Saint-Sauveur-le-Vicomte is a commune in the Manche department in Normandy in north-western France. It is situated in the Cotentin Peninsula near Valognes. Its population was 2,099 in 2018.

The Thermes de Cluny are the ruins of Gallo-Roman thermal baths lying in the heart of Paris' 5th arrondissement, and which are partly subsumed into the Musée national du Moyen Âge - Thermes et hôtel de Cluny.

Saint-Lô is a commune in northwest France, the capital of the Manche department in the region of Normandy.

Bagnères-de-Bigorre is a commune and subprefecture of the Hautes-Pyrénées Department in the Occitanie region of southwestern France.

Léopold Victor Delisle was a French bibliophile and historian.
Charles-Alexis-Adrien Duhérissier de Gerville was a scholarly French antiquarian, historian, naturalist and archaeologist from an aristocratic family of Normandy. His earliest concerns were with natural history and botany and his numismatic collection, but he became one of the small group forming the first architectural historians in France.

Barneville-Carteret is a commune in the Manche department in the Normandy region of north-western France. For many years it has been a popular seaside resort destination.

Nabatean architecture refers to the building traditions of the Nabateans, an ancient Arab people who inhabited northern Arabia and the southern Levant. Their settlements—most prominently the assumed capital city of Raqmu —gave the name Nabatene to the Arabian borderland that stretched from the Euphrates to the Red Sea. Their architectural style is notable for its temples and tombs, most famously the ones found in Petra. The style appears to be a mix of Mesopotamian, Phoenician, Hellenisticn, and South Arabian influences modified to suit the Arab architectural taste. Petra, the capital of the kingdom of Nabatea, is as famous now as it was in the antiquity for its remarkable rock-cut tombs and temples. Most architectural Nabatean remains, dating from the 1st century BC to the 2nd century AD, are highly visible and well-preserved, with over 500 monuments in Petra, in modern-day Jordan, and 110 well preserved tombs set in the desert landscape of Hegra, now in modern-day Saudi Arabia. Much of the surviving architecture was carved out of rock cliffs, hence the columns do not actually support anything but are used for purely ornamental purposes. In addition to the most famous sites in Petra, there are also Nabatean complexes at Obodas (Avdat) and residential complexes at Mampsis (Kurnub) and a religious site of et-Tannur.

The Roman-Gaul Baths of Entrammes is a complex of Gallo-Roman thermal baths (thermae) in Entrammes, Mayenne, France. The baths were partially incorporated into a church with the hypocaust surviving below the new structure. The remains were discovered in 1987.

Terme Taurine, also known as the Taurine Baths, is a large elaborate ancient Roman baths complex located about 4 km east of the city of Civitavecchia.

The Abbey of the Holy Trinity is an 11th century Romanesque Benedictine Abbey church located in Lessay, Manche, France, then in Normandy. The abbey is one of the most important Norman Romanesque churches, and, along with Durham Cathedral, one of the first examples use of the rib vault to cover the choir in about 1098. This element became a key feature of Gothic architecture. The abbey was nearly destroyed in 1357. It was destroyed in 1944 and subsequently rebuilt.

The Jublains archeological site is a cluster of ruins, mostly dating back to Ancient Rome, in the current French commune of Jublains in the département of Mayenne in the Pays de la Loire.

The Gallo-Roman forum of Vieux-la-Romaine belongs to the archaeological site of the ancient Aregenua, situated approximately 11 km south of Caen.

The Bliesbruck baths, discovered in the commune of the same name in the French department of Moselle, in the Grand Est region, are a Roman thermal complex that was in operation from the late 1st century to the mid-3rd century.

Alauna is a Gallo-Roman town, whose remains are located in the former commune of Alleaume in Valognes, France.

The ancient theater of Alauna is a Roman-era structure located in the French commune of Valognes, in the department of Manche.

In Ancient Rome, the praefurnium designated the room and the furnace that ensured the heating of the hot or warm premises of the thermae.

The ancient site of Sanxay is a location comprising several constructions dating back to the 1st and 2nd centuries. It is situated in the commune of Sanxay, department of Vienne, France.































