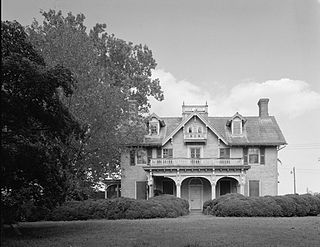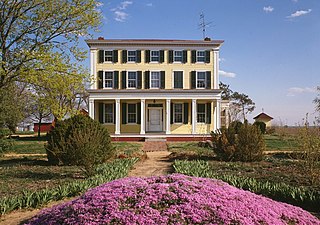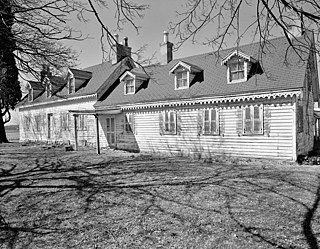
The Cochran Grange, also known as John P. Cochran House, is a historic home located in Middletown, Delaware, United States. It was built between 1842 and 1845, and consists of a two-story, five-bay, main block with a two-story wing. The design is influenced by the Greek Revival, Italianate, and Georgian styles. The house features a two-story porch supported by Doric order columns and a flat roof surmounted by a square cupola. Cochran Grange was the home of John P. Cochran, 43rd Governor of Delaware (1875–1879).

Snowland is a historic home located near Leipsic, Kent County, Delaware. It was built about 1790, and consists of a two-story, five-bay, brick main house with a lower wing that extends the main axis. It was originally built as a three-bay dwelling, but later expanded to five bays and a center-hall Georgian-style structure. It was the birthplace of U.S. Senator Arnold Naudain. (1790-1872)

Swanwyck is a historic home located near New Castle in New Castle County, Delaware. It was built between 1813 and 1819, and is a two-story, three-bay, stuccoed brick dwelling reflective of the Regency period. The house has been modified by later additions and is now surrounded by 20th century residential development, unlike its original farmland setting.

J. McIntyre Farm is a historic farm located near Newark, New Castle County, Delaware. The property includes five contributing buildings. They are a stuccoed brick house with frame Gothic Revival style additions, a stone bank barn, and three late 19th century outbuildings: a braced frame corn crib, a braced frame machine shed, and a two-story granary covered with corrugated metal siding. The house is a two-story, three-bay, brick building with an added central cross-gable, and a frame wing extending from its west endwall. The barn walls are constructed of large, dark fieldstones with large, rectangular quoins, and in places is covered with a pebbled stucco.

Armstrong-Walker House is a historic home located near Middletown, New Castle County, Delaware. It was built about 1870, and consists of a 2+1⁄2-story, five bay brick main block with a service ell and later frame kitchen addition. The house features an open front porch with square, paneled posts. Also on the property is a contributing braced frame stable.

Idalia Manor is a historic home located at Mt. Pleasant, New Castle County, Delaware. It was built about 1845, and consists of a 2+1⁄2-story, five-bay, stuccoed brick main house with a two-story, two-bay stuccoed brick gable end kitchen addition. It has a gable roof covered with composition shingle and two endwall chimneys. The house is in the late Federal style. Also on the property are a contributing two-story braced frame granary and crib barn.

S. Higgins Farm, also known as Shady View Farm, is a historic home located near Odessa, New Castle County, Delaware. It was built about 1865, and is a two-story frame house built in the vernacular Victorian style. It sits on a stuccoed brick foundation and has a hipped roof. It has an irregular, four-bay facade features a 2+1⁄2-story tower set off-center to the west with a pyramidal roof.

S. Holton Farm is a historic home located near Middletown, New Castle County, Delaware. It was built about 1850, and is a three-story ell-shaped frame dwelling with a two-story rear ell in the Greek Revival idiom and Georgian "I"-form. It has a five bay front facade, and shallow-pitched hipped roof with two square brick chimneys. Also on the property are a contributing granary and two milkhouses.
Maple Grove Farm was a historic home located at Middletown, New Castle County, Delaware, USA. It was built about 1840, and was a 2+1⁄2-story, five-by-two bay, frame Georgian house with a two-story, frame gabled wing to the east and a two-story kitchen wing to the rear. It featured a full width front porch supported by Doric order columns. Also on the property was a small stone, stuccoed structure which appears to have been a meathouse.

Choptank-Upon-The-Hill is a historic home located near Middletown, New Castle County, Delaware. It was built about 1820, and is a 2+1⁄2-story, five-bay, brick house with a 2+1⁄2-story brick ell. The addition was built about 1840–50. The house features a Palladian window above the front facade, a gable roof with dormers, and interior gable end chimney piles.

Weston, also known as the S. Brady Farm, is a historic home and farm located near Middletown, New Castle County, Delaware. It was listed on the National Register of Historic Places in 1985.

Fairview, also known as the George Harbert Farm, is a historic home and farm located near Middletown, New Castle County, Delaware. It was built about 1840 and is a two-story, five-bay, stuccoed brick dwelling in a subdued Greek Revival style. It has a hipped roof, a rear wing, and a center-passage plan.

Greenlawn, also known as the Outten Davis House and William Brady House, was a historic home located at Middletown, New Castle County, Delaware. It was built about 1810, and radically altered about 1860. It was a two-story, five-bay, brick dwelling with cross-gable roof with dormers. It had a rear brick ell with attached wing. It featured a three-bay front porch, large brackets, a widow's walk on the roof, and ornate chimney caps. It was originally built in the Late Georgian style, then modified with Late Victorian details.

Noxontown consists of the remaining buildings and structures associated with a country mill site and village located near Middletown, New Castle County, Delaware. They are a house, small frame mill, shed, and mill dam. The house was built by Thomas Noxon about 1740, and is a 2+1⁄2-story, four-bay, brick dwelling with a two-story brick wing.

Hedgelawn, also known as the Kohl House, was a historic home located near Middletown, New Castle County, Delaware. It was built in 1856, and is 2+1⁄2-story, five-bay, clapboard-clad frame dwelling with a flat roof. It is L-shaped. The design was influenced by the Greek Revival, Italianate, and Georgian styles. Also on the property was a contributing hipped roof privy. Hedgelawn was the home of William R. Cochran, son of John P. Cochran, 43rd Governor of Delaware (1875–1879). Prior to its demolition, the nearby Rumsey Farm house was almost identical to Hedgelawn.

Huguenot House, also known as Homestead Farm and Naudain House, is a historic home located at Taylors Bridge, New Castle County, Delaware. Historical records from the 19th century suggest it was built about 1711 and certainly before 1725. It is a two-story, four bay brick dwelling with a gable roof. It has a 2-story, brick addition, which was at one time a separate kitchen. The house is being restored to its original state by its current owners.

Achmester was a historic home and national historic district located near Middletown, New Castle County, Delaware. It encompassed four contributing buildings and two contributing structures. Achmester was built in 1829, and was a 1+1⁄2-story, single pile "Peach Mansion." It consisted of a five bay frame main block with a five bay gable end addition, and five bay rear service ell. It had a gable roof with dormers and sat on a stone foundation. The façade featured simple box cornices and dormers decorated at a later date with Gothic Revival sawnwork trim, pendents, and vergeboards. The contributing outbuildings consist of a cow barn, shed, milk house, granary, and smokehouse. It was built by Richard Mansfield, a founder of Middletown Academy.

Gov. Benjamin T. Biggs Farm is a historic home and farm located near Middletown, New Castle County, Delaware.

Mayfield, also known as the William Wilson House, is a historic home located near Middletown, New Castle County, Delaware. It was built about 1839, and is a 2+1⁄2-story, five-bay, center hall plan brick dwelling with a two-story, rear service wing. The house is in a vernacular Greek Revival style. It measures approximately 45 feet wide and 25 feet deep. It features a steeply pitched gable roof with dormers and tetrastyle, Greek-Revival style porch on brick footings.

John B. Nelson House is a historic home close to Port Penn, New Castle County, Delaware. It was built in the early 19th century, and consists of a two-story, four-bay by three-bay core with a one-room wing. It has a two-story wing added in the mid-19th century. It is a stuccoed brick structure.























