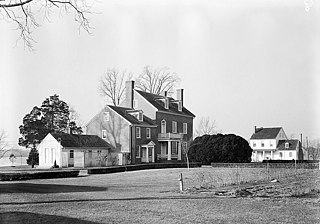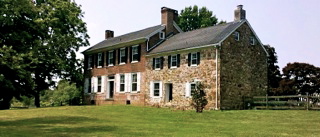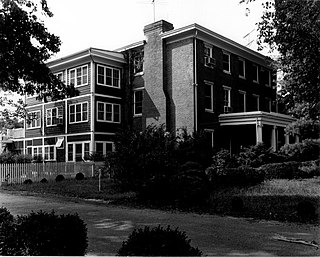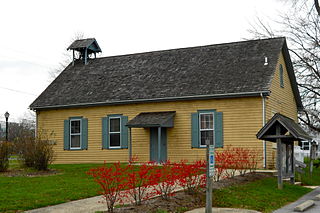
The Corbit–Sharp House is a historic house museum located at 118 Main Street in Odessa, Delaware. Built in 1772–74, it is one of the finest examples of a brick Georgian house in the Mid-Atlantic states. It was declared a National Historic Landmark in 1967, and is included in the Odessa Historic District. It has been a museum, under different ownerships, since 1940.

Potter Hall is a historic home located at Williston, Caroline County, Maryland, United States. It is an early-19th-century, Federal-influenced house facing the Choptank River. The house was constructed in three sections: a tall 2+1⁄2-story Flemish bond brick structure built about 1808 adjoining a lower 2+1⁄2-story, two-bay-wide central section built about 1750, also of Flemish bond brick, then a frame single-story kitchen wing added in 1930. Each of the three sections has a gable roof. Potter Hall was originally settled by Zabdiel Potter, who in the mid-18th century built a wharf and the small brick house. He developed Potter's Landing into a key early port for the shipping of tobacco to Baltimore.

Short Homestead, also known as the James Baxter House, is a historic home and farm located near Georgetown, Sussex County, Delaware. The earlier section is dated to the mid-18th century, and is a two-story, three-bay, double-pile brick structure. A two-story, two-bay frame wing was built in the mid-19th century. Both sections have gable roofs. The house was once the center of a 500-acre plantation. The house was "modernized" in the late-19th century.

Enoch Jones House, also known as "Boxwood," is a historic home located near Clayton, Kent County, Delaware. It dates to the mid-18th century, and consists of a two-story, three-bay, brick main house with a lower two-story frame west wing. The house is in the hall-and-parlor plan. It has a gable roof on both sections. The first documented reference to the house is a 1792 survey of Enoch Jones 717-acre estate.
Robert Hill House, also known as "Alley," was a historic home located at Kenton, Kent County, Delaware. The house dated to the last decade of the 18th century, and was a two-story, three-bay, side hall plan brick dwelling in the Federal style. It had a gable roof and the front facade features a simple entrance portico. The rear wing was extended in the late-19th century with the addition of a frame wing.

The Coombe Historic District is a national historic district located at Felton, Kent County, Delaware. It encompasses two contributing buildings and one contributing structure near the town of Felton representing an unusual mixture of archaeological resources, both prehistoric and historic, in combination with two excellent examples of domestic architecture from the 18th and 19th centuries. They are the brick Benjamin Coombe House, built in 1778, and the frame Caldwell House, built in 1882 with their respective outbuildings. It also includes the Hopkins Cemetery, begun in the late-19th century, and three historic archaeological house sites, as well as an area of prehistoric occupation that was listed in the National Register of Historic Places in 1979 as "Area F" in the Hughes Early Man Complex.

Galloway-Walker House is a historic home located at Newport, New Castle County, Delaware. The original section was built 18th century, and is a 1+1⁄2-story, three-bay, brick dwelling with a gambrel roof. The house was expanded with a frame addition to add a fourth bay in the late-19th century. It is a hall-parlor plan dwelling.

Poplar Hall is a historic home and farm located near Newark, New Castle County, Delaware. The property includes six contributing buildings. They are an 18th-century brick dwelling with its stone wing and five associated outbuildings. The house is a 2+1⁄2-story, gable-roofed, brick structure with a 2+1⁄2-story, cobblestone, gable-roofed wing. It was substantially remodeled in the mid-19th century in the Greek Revival style. Also on the property are a contributing 2+1⁄2-story crib barn, frame smokehouse, frame dairy, implement shed, and cow barn.

Cleaver House is a historic house and farm located to the west of Port Penn, New Castle County, Delaware, about one mile east of US 13 and Biddles Corner. The house was built about 1816, and is a two-story, seven-bay, gable-roofed farm dwelling built in three different sections. The three bay, center brick section is the oldest. Attached to the east is a two bay brick section, making it a five bay center hall dwelling, and to the west a 1+1⁄2-story frame kitchen wing. The house measures 61 feet long by 17 feet wide.

The Charles C. Weldon House is a historic home located near Odessa, New Castle County, Delaware. It is a 2+1⁄2-story, three-bay brick dwelling with a 2+1⁄2-story, two-bay frame addition. It has a 2+1⁄2-story, parged concrete rear wing. The main block has a stepped brick cornice and two gable, end chimneys. Also on the property is a mid-19th-century granary and an early-20th-century gambrel-roofed barn.

Augustine Beach Hotel is a historic hotel located at Augustine Beach near Port Penn, New Castle County, Delaware. It was erected about 1814, and is a two-story, six bay by three bay, brick building with a gable roof. It has a hipped roof porch and a five bay, shed-roofed brick dependency. Its peak period of use was between about 1870 and 1920. The Hotel derives its name from one of the most colorful of Delaware's early inhabitants, Augustine Herrmann.

Dilworth House is a historic home located at Port Penn, New Castle County, Delaware. The earliest section of the house dates to the late-17th century. It was built in two sections; the west section being the oldest. It consists of two separate, 2+1⁄2-story brick sections, each three bays wide. The house features diapered brickwork. A frame rear wing was added in the second half of the 19th century. The Dilworth House is a rare surviving specimen of an early Delaware yeoman's house.

Comdr. Thomas MacDonough House, also known as The Trap, is a historic home located near Odessa, New Castle County, Delaware. It was built in several sections. The two main sections are two stories and consists of a three bay brick section dated to the mid-18th century and a three bay frame section built between 1820 and 1830. Later-19th century additions to the house include frame one-and 1+1⁄2-story wings to the south gable end wall and southwest rear wall. Also on the property is a contributing farm building complex, including a shed, root cellar, and privy. It was the home of Commander Thomas MacDonough (1783-1825), an early-19th-century American naval officer noted for his roles in the First Barbary War and the War of 1812.

David W. Thomas House is a historic home located near Odessa, New Castle County, Delaware. It was built about 1820 and is a two-story, three-bay brick dwelling with interior brick chimneys at both gable ends. It has a gable roof with dormers. There is a contemporary kitchen wing with a laundry room addition. The house measures approximately 32 feet by 19 feet and has a hall and parlor plan. It is in the Federal style. Also on the property is a contributing 19th century ice house.

Windsor, also known as Annondale, is a historic home located near Port Penn in New Castle County, Delaware, USA. It was built about 1760, and is a two-story, five-bay, gable-roof, brick building with interior brick chimneys at each gable end. It has a center-passage plan with overall dimensions of 45 feet wide by 19 feet deep. A two-story, wood-frame kitchen wing abuts the rear of the main house. The front facade features a hipped-roof frame porch added in the late-19th century. It is in the Federal style.

Hazel Glen was a historic home located near Port Penn, New Castle County, Delaware. It was built about 1859, and was a three-story, five-bay, L-shaped brick dwelling with a brick rear wing. It had a low-hipped roof (once surmounted by a cupola, three-story porches, projecting eaves, and a simple box cornice in the Italianate-Revival style. It featured a three-bay front entry porch with a flat roof supported by fluted Ionic columns.

John B. Nelson House is a historic home close to Port Penn, New Castle County, Delaware. It was built in the early 19th century, and consists of a two-story, four-bay by three-bay core with a one-room wing. It has a two-story wing added in the mid-19th century. It is a stuccoed brick structure.
Robert Grose House is a historic home located near Port Penn, New Castle County, Delaware, United States. It was built in the late-19th century, and is a two-story, two-bay, side-gable, one-room plan frame building with a 1+1⁄2-story, shed-roofed frame wing. It has an additional one-story, shed-roofed frame addition on the south elevation and a one-story, shed-roofed porch dated to the first quarter of the 20th century. The house is a typical example for a physically identifiable vernacular property type, identified as a "House and Garden".

Port Penn Historic District is a national historic district located at Port Penn, New Castle County, Delaware. It encompasses 48 contributing buildings and 5 contributing sites in the original eight block town plan and one block 19th century extension of Port Penn. The earliest building is the Dr. David Stewart House, dated to 1755. Notable buildings include the Bunlap, or Bendler House (1790s), the Cleaver-Hall House, Eaton House, Presbyterian Parsonage, T. Cleaver House, S. Carpenter House, Port Penn School, "Linden Hall", Commodore's House, Jackson House, Presbyterian Church, Joseph Cleaver House, and St. Daniel's Methodist Church.

Glynrich is the site for two historic homes: the Richard Richardson House and the Brick Mill House. They are located at Wilmington, New Castle County, Delaware. The Brick Mill House, also known as the John Richardson House, was built about 1723, and is a two-story, three-bay, gable roof brick structure with Flemish bond and glazed headers on the facade rising from a full raised basement. It has a one-bay, hipped roof, wooden entrance porch. The Richard Richardson House was built in 1765, and is a two-story five-bay, center-hall, double pile with a lower single pile two-story wing at the east end. It is in the Georgian style. It has a five-bay, hipped roof Georgian Revival porch added around 1900. The property was the site of extensive milling activities on the Mill Creek in the 18th and 19th centuries.





















