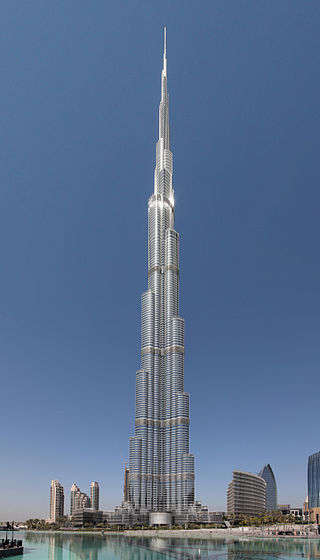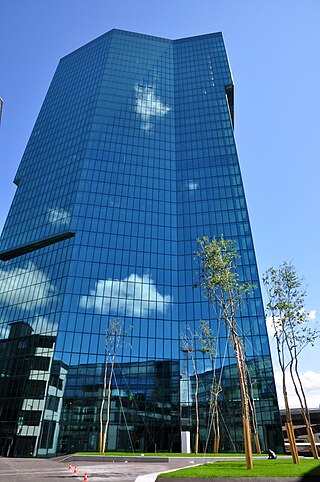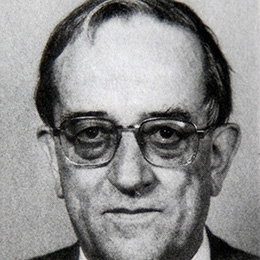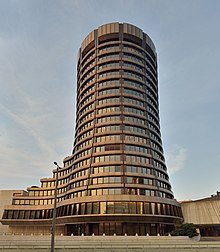
Basel, also known as Basle, is a city in northwestern Switzerland on the River Rhine. Basel is Switzerland's third-most-populous city, with 177,595 inhabitants within the city municipality limits. The official language of Basel is Swiss Standard German and the main spoken language is the local Basel German dialect.

A skyscraper is a tall continuously habitable building having multiple floors. Modern sources define skyscrapers as being at least 100 meters (330 ft) or 150 meters (490 ft) in height, though there is no universally accepted definition, other than being very tall high-rise buildings. Historically, the term first referred to buildings at least 10 stories high when these types of buildings began to be constructed in the 1880s. Skyscrapers may host offices, hotels, residential spaces, and retail spaces.

Henninger Turm was a grain storage silo located in the Sachsenhausen-Süd district of Frankfurt, Germany. It was built by Henninger Brewery and had a storage capacity of 16,000 tons of barley. The 120 m (390 ft), 33-storey, reinforced concrete tower was designed by Karl Lieser and was built from 1959 to 1961. It was inaugurated on 18 May 1961. It was demolished in 2013. Until 1974 it was the tallest building in Frankfurt; and it remained the tallest storage silo in the world until its demolition.

The Messeturm, or Trade Fair Tower, is a 63-storey, 257 m (843 ft) skyscraper in the Westend-Süd district of Frankfurt, Germany. It is the second tallest building in Frankfurt, the second tallest building in Germany and the third tallest building in the European Union. It was the tallest building in Europe from its completion in 1990 until 1997 when it was surpassed by the Commerzbank Tower, which is also located in Frankfurt.

Werner Sobek is a German architect and structural engineer.

The Kunstmuseum Basel houses the oldest public art collection in the world and is generally considered to be the most important museum of art in Switzerland. It is listed as a Swiss heritage site of national significance.

The Prime Tower, also named "Maag-Tower" in an earlier stage of planning, is a skyscraper in Zürich, Switzerland. At a height of 126 metres (413 ft), it was the tallest building in Switzerland from 2011 until 2015, when the Roche Tower in Basel was completed.

Johann Rudolf Wettstein was a Swiss diplomat and mayor of Basel, who achieved fame through his diplomatic skills, culminating in Swiss independence from the Holy Roman Empire in 1648.

Freiburg Hauptbahnhof is the central railway station of the German city of Freiburg im Breisgau. The Rhine Valley Railway (Mannheim–Basel), Höllentalbahn and the Breisach Railway (Breisach–Freiburg) meet here.

The Villa Merian, with its English Garden, stands on the elevated plain above Brüglingen in Münchenstein, in the canton of Basel-Country in Switzerland.

Layher Holding GmbH & Co. KG is a globally leading German manufacturer of scaffolding, protective and event systems and ladders. The company operates two production facilities in Germany. The headquarters in Güglingen-Eibensbach produces steel scaffolding components, while the second plant in neighbouring Güglingen makes aluminium and wooden components.

AfE-Turm was a 38-storey, 116 m (381 ft) skyscraper in the Westend district of Frankfurt, Germany. It was the tallest building in Frankfurt from 1972-1974.

Köllnischer Park is a public park located near the River Spree in Mitte, Berlin. It is named after Cölln, one of the two cities which came together to form Berlin; the park location was originally just outside it. Approximately 1 hectare in area, the park came into existence in the 18th and 19th centuries on the site of fortifications. It was redesigned as a public park in 1869–1873 and was further modified in the 20th century with the addition of first a bear enclosure, the Bärenzwinger, and later a permanent exhibition of sculpture, the Lapidary. The park is a registered Berlin landmark.

Carl Moritz was a German architect and real-estate entrepreneur. Based in Cologne, he built the Cologne Opera House of 1902, and various banks, theatres and churches in Germany. Some of his buildings were destroyed during the last two years of his life in World War II.

Ringturm is a prominent skyscraper in Vienna, Austria, and is the headquarters of the Vienna Insurance Group. It was built from 1953 to 1955 after a design by Erich Boltenstern at the Schottenring. The tower is 73 m (240 ft) tall, with 12,000 m2 (130,000 sq ft) of office space, and is the second highest building within the Vienna Ringstraße, after the Stephansdom. It is a venue for architecture exhibitions, and is known for being turned into a piece of art annually, wrapped in cloth designed by notable artists including Robert Hammerstiel, Xenia Hausner, Arnulf Rainer and Mihael Milunović.

Roche Tower 2 is a skyscraper in the Swiss city of Basel. With a height of 205 metres (673 ft), the building replaced Roche Tower 1 as the tallest building in Switzerland after it opened on 2 September 2022.

The Chinese Tower is a 25-metre wooden building resembling a pagoda at the Englischer Garten in Munich, Germany. The building was constructed from 1789 to 1790 and was opened to the public as an observation deck during the opening of the Englischer Garten in 1792. The tower burned down during the bombing of Munich during World War II and was reopened as a reconstruction in 1952. Today the tower is considered a landmark of the Englischer Garten.

Karl Egender was a Swiss architect. Together with Adolf Steger, he led the architectural firm Steger and Egender, involved in the New Building movement in Zurich, from 1922 to 1932.

Martin Burckhardt, born on 5 March 1921 in Basel and died on 6 February 2007 in the same city, was a Swiss architect and politician, member of the Liberal Democratic Party. He was a member of the National Council from 1987 to 1991.



























