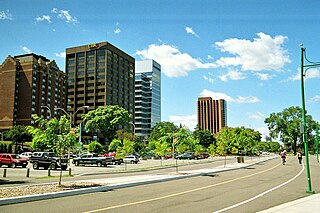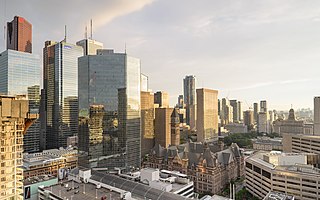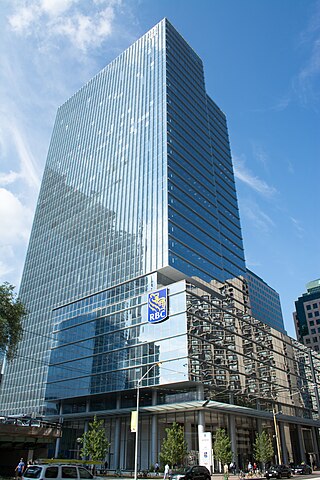
The Canadian Imperial Bank of Commerce is a Canadian multinational banking and financial services corporation headquartered at CIBC Square in the Financial District of Toronto, Ontario. The Canadian Imperial Bank of Commerce was formed through the 1961 merger of the Canadian Bank of Commerce and the Imperial Bank of Canada, in the largest merger between chartered banks in Canadian history. It is one of two "Big Five" banks founded in Toronto, the other being the Toronto-Dominion Bank.

The Renaissance Center, commonly known as the RenCen, is a complex of seven connected skyscrapers in downtown Detroit, Michigan, United States. The Renaissance Center complex is on the Detroit International Riverfront and is owned and used by General Motors as its world headquarters. The central tower has been the tallest building in Michigan since its completion in 1977.

Place Ville Marie is a large office and shopping complex skyscraper in Downtown Montreal, Quebec, Canada, comprising four office buildings and an underground shopping plaza. The main building, 1 Place Ville Marie, was built in the International style in 1962 as the headquarters for the Royal Bank of Canada. While RBC's corporate headquarters and the majority of its management operations have been based in Toronto's Royal Bank Plaza since 1976, Place Ville Marie remains RBC's head office, a distinct title from its corporate headquarters. It is a 188 m (617 ft), 47-storey, cruciform office tower. The complex is a nexus for Montreal's Underground City, the world's busiest, with indoor access to over 1,600 businesses, numerous subway stations, a suburban transportation terminal, and tunnels extending throughout downtown. A counter-clockwise rotating beacon on the rooftop lights up at night, illuminating the surrounding sky with up to four white horizontal beams that can be seen as far as 50 kilometres (31 mi) away. This beacon is not considered as a NAVAID for aviation purposes.

CIBC Tower is a 187 m (614 ft) 45-storey skyscraper in Montreal, Quebec, Canada. The International Style office tower was built by Peter Dickinson, with associate architects Ross, Fish, Duschenes and Barrett, and was the city's tallest building from 1962 to 1963. The building holds offices for the Canadian Imperial Bank of Commerce, the corporate law firm Stikeman Elliott, the Canadian accounting firm MNP LLP, as well as numerous other businesses.

Commerce Court is an office building complex on King and Bay Streets in the financial district of Toronto, Ontario, Canada. The four-building complex is a mix of Art Deco, International, and early Modernism architectural styles. The office complex served as the corporate headquarters for the Canadian Imperial Bank of Commerce (CIBC) and its predecessor, the Canadian Bank of Commerce, from 1931 to 2021. Although CIBC relocated its headquarters to CIBC Square, the bank still maintains offices at Commerce Court.

1250, boulevard René-Lévesque is a 199-metre (653 ft), 47-story skyscraper in Montreal, Quebec, Canada. It is the second tallest building in Montreal and the province of Quebec, when the spire is excluded, as per the height definition used by the city of Montreal. For international comparison the spire is included as per CTBUH, which brings the height to 226.5m and becomes the tallest building in Montreal and the province of Quebec. The building was designed by Kohn Pedersen Fox Associates for IBM Canada and Marathon Realty, hence the former name "IBM-Marathon Tower". It is now named for its address at 1250 René Lévesque Boulevard West, in the Ville-Marie borough of Downtown Montreal. It is adjacent to the Bell Centre and Windsor Station to the south, and stands on the site of the former American Presbyterian Church. It is connected to the Bonaventure metro station and the underground city network.

Downtown Memphis, Tennessee is the central business district of Memphis, Tennessee and is located along the Mississippi River between Interstate 40 to the north, Interstate 55 to the south and I-240 to the east, where it abuts Midtown Memphis.

Scotia Square is a commercial development in downtown Halifax, Nova Scotia, Canada. It was built from the late 1960s to late 1970s and is managed by Crombie REIT.

The Bank of Commerce Building, also known as the CIBC Building, is a high-rise office building in the downtown core of Halifax, Nova Scotia, Canada. It is located on Barrington Street and is owned and operated by Crombie REIT. The office tower stands at 66 metres and has 16 floors. It was completed in 1977. The building is connected to the Downtown Halifax Link system.

Two Bloor West is a 34-storey office tower in Toronto, Ontario. It is sometimes referred to as Toronto's CIBC building, but that name can also refer to Commerce Court.

Atrium is a large 1,000,000-square-foot (93,000 m2) retail and office complex in Toronto, Ontario, Canada. Atrium is located adjacent to Yonge-Dundas Square, and was built upon the former site of the former Ford Hotel Toronto, on the north side of Dundas Street West, extending from Yonge Street to Bay Street. The mixed-use building was constructed in 1981 with parking on the second and third underground levels and retail space street and concourse levels topped by an eight-storey office block that rises to 14 floors on the east end of the site and 13 on the west. As part of downtown Toronto's PATH network, Atrium's Concourse Level is directly connected underground to the Dundas subway station, the Toronto Eaton Centre south, across on Dundas Street. A now-closed underground tunnel connects the Atrium to the former Toronto Coach Terminal located west, across Bay Street.

One Woodward Avenue is a 28-story office skyscraper in downtown Detroit, Michigan. Located in the city's Financial District, it overlooks Hart Plaza and the International Riverfront. It was designed by Minoru Yamasaki in the International style, and completed in 1962.

The Roy A. Battagello River Walk Bike Trail is the current backbone of the "Windsor Loop" bike trail network in Windsor, Ontario. The bike trail travels from the foot of the Ambassador Bridge, to traffic lights at Riverside Drive and Lincoln Avenue. This makes the trail the second-longest trail in the City of Windsor, at 8.0 km.
Windsor, Ontario, has a very diverse population, and this diversity is shown in its many neighbourhoods. Windsor has twenty in all, ranging from rural farmland to densely built-up areas.

101 Second Street is an office tower located in the South of Market district in San Francisco, California on Mission Street. The 108 m (354 ft) building was completed in 2000 and has 26 floors with 388,000 sq ft (36,000 m2) for offices. It is known for its glass-clad, four-story atrium which functions as public space. Its art pavilion has included commissions by painter Charles Arnoldi and sculptor Larry Bell. On warm days, the building at street level is opened.

James Street is a Lower City arterial road in Hamilton, Ontario, Canada. It starts off at the base of the Niagara Escarpment from James Mountain Road, a mountain-access road in the city. It was one of many arterials in the central business district converted to one-way operation in 1956 when the city retained Wilbur Smith and Associates to develop a Traffic and Transportation Plan. Parts of it were restored to two-way operation in 2002. It extends north to the city's waterfront at the North End where it ends at Guise Street West right in front of the Harbour West Marina Complex and the Royal Hamilton Yacht Club.

The Financial District is the central business district of Downtown Toronto, Ontario, Canada. It was originally planned as New Town in 1796 as an extension of the Town of York. It is the main financial district in Toronto and is considered the heart of Canada's finance industry. It is bounded roughly by Queen Street West to the north, Yonge Street to the east, Front Street to the south, and University Avenue to the west, though many office towers in the downtown core have been and are being constructed outside this area, which will extend the general boundaries. Examples of this trend are the Telus Harbour, RBC Centre, and CIBC Square.

CIBC Square is an office complex in the South Core neighbourhood of Toronto, Ontario, Canada. The complex, located on Bay Street south of Front Street, is a joint development of Ivanhoé Cambridge and Hines. It serves as the new global operational headquarters for the Canadian Imperial Bank of Commerce (CIBC), consolidating approximately 15,000 staff from several CIBC-tenanted buildings in the Greater Toronto Area, including its existing headquarters at Commerce Court. The complex also includes the Union Station Bus Terminal constructed on behalf of Metrolinx for GO Transit and other inter-city bus services, connected directly to Union Station. The complex will also include a one-acre park elevated over the rail corridor.

RBC WaterPark Place is an office complex designed by WZMH Architects and located at 88 Queens Quay West in Toronto, Canada.


















