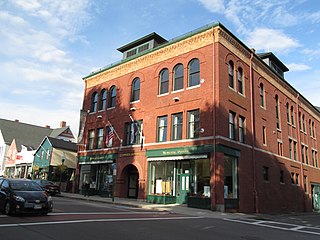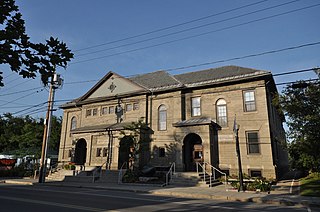
The Longfellow School, also known as Church Street School, is a historic school building at 6 Church Street in Rutland, Vermont. Built in 1890, it was the first purpose-built graded school in the city, serving as a model for later schools. It was listed on the National Register of Historic Places in 1976. It now houses the administrative offices of the city schools.

Williston Congregational Church is a historic church in the center of Williston Village on United States Route 2 in Williston, Vermont. Built in 1832 and the interior restyled in 1860, this brick church is a fine local example of Gothic Revival architecture. It was listed on the National Register of Historic Places in 1973.

The Thomaston Opera House is a historic performance venue and the town hall of Thomaston, Connecticut. Located at 153 Main Street, it was built in 1883-85, and is a good local example of Romanesque architecture. The theater in the building has served as a performance and film venue since its construction. It was listed on the National Register of Historic Places in 1972. The opera house's principal tenant is now the Landmark Community Theatre.

Wheeler Bank is a historic building located on Manitou Avenue in Manitou Springs, Colorado built by Jerome B. Wheeler. It is on the National Register of Historic Places. Over the course of its history, the building has been a financial institution, auditorium and retail business.

The Wakefield Town Hall and Opera House is a historic municipal building at 2 High Street in the Sanbornville village of Wakefield, New Hampshire. Built in 1895, it is a prominent local example of Romanesque architecture, and has housed civic and social activities since its construction. The building was listed on the National Register of Historic Places in 2007, and the New Hampshire State Register of Historic Places in 2002.

The Adams Memorial Building, now also known as the Derry Opera House, is a historic municipal building at 29 West Broadway near the center of Derry, New Hampshire. Built in 1904, it is a remarkably sophisticated Colonial Revival structure for what was at the time a small community. The building originally housed a variety of municipal offices and the local library. Local events are occasionally held in the theater of the building, located on the upper level. It was listed on the National Register of Historic Places in 1982. The theater is now operated by a local nonprofit arts organization, the Greater Derry Arts Council.

The Franklin Block is a historic commercial building at 75 Congress Street in downtown Portsmouth, New Hampshire. Built in 1879, this three-story brick building is the largest Victorian-era building standing in the city. It occupies the city block between Fleet Street and Vaughan Mall, a former street that is now a pedestrian mall. It was listed on the National Register of Historic Places in 1984.

The Camden Opera House Block is a historic multifunction building at 29 Elm Street in the center of Camden, Maine, United States. Built in 1893 after the town's great 1892 fire, it is one of its most prominent buildings. It houses town offices, a social meeting hall, and a 500-seat theater. The building was listed on the National Register of Historic Places in 1986.

The Wait Block is a historic commercial building on Main Street in Manchester Center, Vermont. Built in 1884–85, it is a distinctive late example of vernacular Italianate design, executed in brick and marble. It notably survived the 1893 fire that devastated the village's business district. It was listed on the National Register of Historic Places in 1996.

Pawlet Town Hall houses the municipal offices of the town of Pawlet, Vermont. Located at 122 School Street in the village center, it was built in 1881 as a combined town hall, meeting and performance venue, and retail establishment. It has served as town hall since its construction, and is a good local example of late Italianate architecture. It was listed on the National Register of Historic Places in 1995.

The West Rutland Town Hall is located at Main and Marble Streets in the village center of West Rutland, Vermont. Built in 1908-09, it is a fine and restrained example of Colonial Revival architecture, and originally housed town offices, the public library, and a community meeting space. It was listed on the National Register of Historic Places in 1983.

The Waterville Opera House and City Hall is a historic civic building at Castonguay Square in downtown Waterville, Maine. Built at the turn of the 20th century, it is one of a small number of multifunction civic buildings, housing both a live performance venue and municipal facilities, functions it continues to perform today. It was listed on the National Register of Historic Places in 1976.

The Lockwood-Boynton House is a historic house at 1 School Street in North Springfield, Vermont. Built c. 1800 and enlarged in 1813 by a local master builder, it is well-preserved example of Federal period architecture in brick, with distinctive colonnaded ground floor bays. It was listed on the National Register of Historic Places in 1982.

Chandler Music Hall is a historic performance venue in Randolph, Vermont.

Fairlee Town Hall, at 75 Town Common Road, is the municipal heart of Fairlee, Vermont. It was built in 1913 to a design by a local architect, replacing the old Fairlee Opera House, which was destroyed by fire in 1912. It is a fine example of Colonial Revival architecture, and is a focal point of the village center and the town's civic life. It was listed on the National Register of Historic Places in 2014.

The Champlain School is a historic former school building at 809 Pine Street in the South End of Burlington, Vermont. Built in 1909, it is a fine local example of vernacular Richardsonian Romanesque architecture, designed by one of the city's most prominent architects of the period. It was used as a school until the end of 1968, and now houses apartments. It was listed on the National Register of Historic Places in 1982.

The Mayo Building is a historic commercial building at Main and East Streets in downtown Northfield, Vermont. Built in 1902, it is a prominent and imposing example of Classical Revival architecture. It was listed on the National Register of Historic Places in 1983.

The Scampini Block is a historic commercial building at 289 North Main Street in the city of Barre, Vermont. Built in 1904, it is an elegant showcase of the skills of local granite carvers, and was for many years a social center for the area's large immigrant stoneworkers. It was listed on the National Register of Historic Places in 2007.

St. Albans Town Hall is the center of government of the town of St. Albans, Vermont. It is located at 579 Lake Road in the village of St. Albans Bay. It is a Richardsonian Romanesque building, constructed in 1898, two years after the city of St. Albans, the former town center, was politically separated. The building was listed on the National Register of Historic Places in 1996.
The Perley Block is a historic commercial building at 366 Main Street in the Enosburg Falls village of Enosburgh, Vermont. Built in 1908 in the Renaissance Revival style, its ground-floor facade was given a Modernist update c. 1960. It was listed on the National Register of Historic Places in 2021 for its architecture.






















