
The Eastlake movement was a nineteenth-century architectural and household design reform movement started by British architect and writer Charles Eastlake (1836–1906). The movement is generally considered part of the late Victorian period in terms of broad antique furniture designations. In architecture the Eastlake style or Eastlake architecture is part of the Queen Anne style of Victorian architecture.

The Union Meeting House is a historic church at 2614 Burke Hollow Road in Burke, Vermont. Completed in 1826 as a worship space for four congregations, it is a well-preserved example of vernacular Federal architecture. It was listed on the National Register of Historic Places in 2008.

Green Mountain Seminary is a historic seminary building on Hollow Road in Waterbury Center, Vermont. Built in 1869 as a Free Will Baptist coeducational school, it has seen educational uses since its construction, and is a prominent local example of Italianate architecture. It was listed on the National Register of Historic Places in 1978.
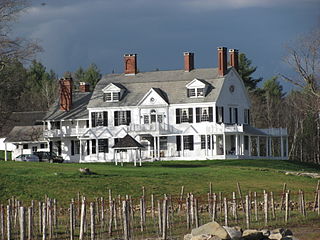
Brook Farm is a historic country estate farm at 4203 Twenty Mile Stream Road in Cavendish, Vermont. It includes one of the state's grandest Colonial Revival mansion houses, and surviving outbuildings of a model farm of the turn of the 20th century. It was listed on the National Register of Historic Places in 1993. The property is now home to the Brook Farm Vineyard.

The Gifford–Walker Farm, also known as the Alice Walker Farm, is located on North Bergen Road in North Bergen, New York, United States. Its farmhouse is a two-story Carpenter Gothic style structure built in 1870.

The Harriet Phillips Bungalow is located on NY 23B on the western edge of Claverack, New York, United States. It is a stucco-sided frame building dating from the 1920s.

The Flynn Farm, Mansion, and Barn, also known as the Flynn Farm, Walnut Hill Farm, Clive Honor Farm, comprise a historic district located near Des Moines, Iowa, United States. It was listed on the National Register of Historic Places in 1973.
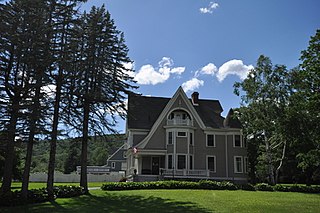
The Tudor House is a historic house on Vermont Route 8 in Stamford, Vermont. Built in 1900 by what was probably then the town's wealthiest residents, this transitional Queen Anne/Colonial Revival house is one of the most architecturally sophisticated buildings in the rural mountain community. It was listed on the National Register of Historic Places in 1979.

The Fox–Cook Farm is a historic farm property on Cook Drive in Wallingford, Vermont. Established in the 1790s, it is one of the oldest surviving farmsteads in the Otter Creek valley south of Wallingford village. It includes a c. 1800 Cape style farmhouse and a c. 1850 barn, among other outbuildings. The property was listed on the National Register of Historic Places in 1986.

The Asahel Kidder House, is an historic house at 1108 South Main Street in Fair Haven, Vermont. Built about 1843, by the efforts of a prosperous local farmer, it is a remarkably sophisticated expression of Greek Revival architecture for a rural setting. It was listed on the National Register of Historic Places in 1997.

The Simeon Smith Mansion is a historic farm property on Smith Road in West Haven, Vermont. The property, more than 100 acres (40 ha) includes a farmhouse dating to the 1790s, which was the seat of Simeon Smith, a prominent local doctor, politician, and landowner. The property was listed on the National Register of Historic Places in 1991.
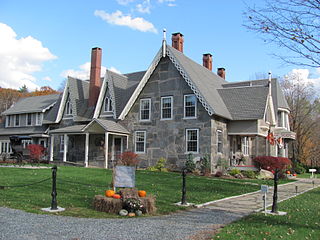
Glimmerstone is a historic mansion house on Vermont Route 131, west of the village center of Cavendish, Vermont. Built 1844–47, it is a distinctive example of Gothic Revival architecture, built using a regional construction style called "snecked ashlar" out of locally quarried stone flecked with mica. The house was listed on the National Register of Historic Places in 1978.
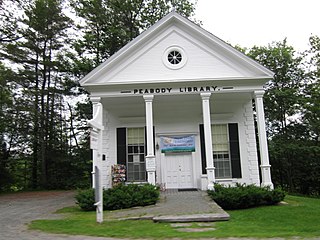
The Peabody Library is one of two public libraries buildings in Thetford, Vermont. Serving the village of Post Mills, it was built in 1867, and is the oldest active library in the state federation of public libraries. It was listed on the National Register of Historic Places in 1984.

The Alice Lord Goodine House is a historic house at 1304 Scott Highway in Groton, Vermont. It presently houses the Groton Free Public Library. The building has a complex history, and is tied to the earliest settlement period of the village. It was listed on the National Register of Historic Places in 2004.
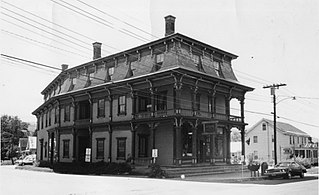
The Nye Block, also known as the Johnson Landmark Building, was a historic commercial building at Main and Railroad Streets in Johnson, Vermont. Built in 1868, it was an elaborate example of Second Empire architecture, occupying a prominent position in the town center. It was destroyed by an arsonist in 1986. It was listed on the National Register of Historic Places in 1977.

The Lind Houses are a series of seven nearly identical houses on Pleasant Street in South Ryegate, Vermont. Built about 1905, they form one of the best-preserved examples of period worker housing in the state. They were listed on the National Register of Historic Places in 1988.

McIndoes Academy is a historic school building on Main Street in the McIndoe Falls village of Barnet, Vermont. Built in 1853, it is a prominent local example of Greek Revival architecture, serving as a local high school until 1969. It was listed on the National Register of Historic Places in 1975.
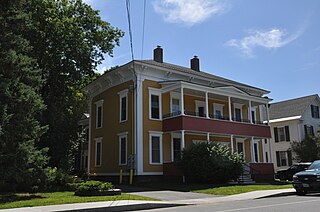
The Shearer and Corser Double House is a historic house at 592 Summer Street in St. Johnsbury, Vermont. Built as a school about 1854, it has had a history of varied uses and prominent local owners, and has high quality Colonial Revival and Italianate features. It was listed on the National Register of Historic Places in 1994.

The East Michigan Avenue Historic District is a residential historic district located at 300-321 East Michigan Avenue, 99-103 Maple Street, and 217, 300 and 302 East Henry in Saline, Michigan. It was listed on the National Register of Historic Places in 1985.

The Enoch Hibbard House and George Granniss House are a pair of historic houses at 33 and 41 Church Street in downtown Waterbury, Connecticut. Built between 1864 and 1868, they are well-preserved examples of period Italianate architecture, with some high-quality later Victorian stylistic additions. They were listed as a pair on the National Register of Historic Places in 1979.























