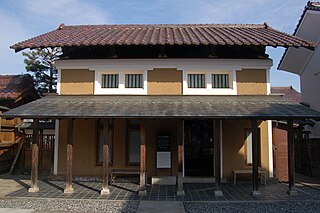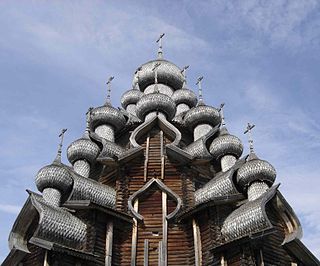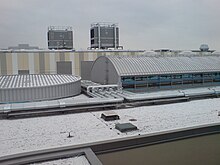
A dormer is a roofed structure, often containing a window, that projects vertically beyond the plane of a pitched roof. A dormer window is a form of roof window.

Air raid shelters are structures for the protection of non-combatants as well as combatants against enemy attacks from the air. They are similar to bunkers in many regards, although they are not designed to defend against ground attack.

A barrel vault, also known as a tunnel vault, wagon vault or wagonhead vault, is an architectural element formed by the extrusion of a single curve along a given distance. The curves are typically circular in shape, lending a semi-cylindrical appearance to the total design. The barrel vault is the simplest form of a vault: effectively a series of arches placed side by side. It is a form of barrel roof.

A barrel or cask is a hollow cylindrical container with a bulging center, longer than it is wide. They are traditionally made of wooden staves and bound by wooden or metal hoops. The word vat is often used for large containers for liquids, usually alcoholic beverages; a small barrel or cask is known as a keg.

A drum is a cylindrical shipping container used for shipping bulk cargo. Drums can be made of steel, dense paperboard, or plastic, and are generally used for the transportation and storage of liquids and powders. Drums are often stackable, and have dimensions designed for efficient warehouse and logistics use. This type of packaging is frequently certified for transporting dangerous goods. Proper shipment requires the drum to comply with all applicable regulations.

A trunk, also known as a travel trunk, is a large cuboid container designed to hold clothes and other personal belongings. They are most commonly used for extended periods away from home, such as for boarding school, or long trips abroad. Trunks are differentiated from chests by their more rugged construction due to their intended use as luggage, instead of the latter's pure storage.
Oil depletion is the decline in oil production of a well, oil field, or geographic area. The Hubbert peak theory makes predictions of production rates based on prior discovery rates and anticipated production rates. Hubbert curves predict that the production curves of non-renewing resources approximate a bell curve. Thus, according to this theory, when the peak of production is passed, production rates enter an irreversible decline.
This page is a glossary of architecture.

Intermediate bulk containers are industrial-grade containers engineered for the mass handling, transport, and storage of liquids, semi-solids, pastes, or solids. The two main categories of IBC tanks are flexible IBCs and rigid IBCs. Many IBCs are reused or repurposed.

Storage tanks are containers that hold liquids, compressed gases or mediums used for the short- or long-term storage of heat or cold. The term can be used for reservoirs, and for manufactured containers. The usage of the word tank for reservoirs is uncommon in American English but is moderately common in British English. In other countries, the term tends to refer only to artificial containers.

A rainwater tank is a water tank used to collect and store rain water runoff, typically from rooftops via pipes. Rainwater tanks are devices for collecting and maintaining harvested rain. A rainwater catchment or collection system can yield 2,358 litres (623 US gal) of water from 2.54 cm (1.00 in) of rain on a 92.9 m2 (1,000 sq ft) roof.

Dutch barn is the name given to markedly different types of barns in the United States and Canada, and in the United Kingdom. In the United States, Dutch barns represent the oldest and rarest types of barns. There are relatively few—probably fewer than 600—of these barns still intact. Common features of these barns include a core structure composed of a steep gabled roof, supported by purlin plates and anchor beam posts, the floor and stone piers below. Little of the weight is supported by the curtain wall, which could be removed without affecting the stability of the structure. Large beams of pine or oak bridge the center aisle for animals to provide room for threshing. Entry was through paired doors on the gable ends with a pent roof over them, and smaller animal doors at the corners of the same elevations. The Dutch Barn has a square profile, unlike the more rectangular English or German barns. In the United Kingdom a structure called a Dutch barn is a relatively recent agricultural development meant specifically for hay and straw storage; most examples were built from the 19th century. British Dutch barns represent a type of pole barn in common use today. Design styles range from fixed roof to adjustable roof; some Dutch barns have honeycombed brick walls, which provide ventilation and are decorative as well. Still other British Dutch barns may be found with no walls at all, much like American pole barns.

A catenary arch is a type of architectural arch that follows an inverted catenary curve. The catenary curve has been employed in buildings since ancient times. It forms an underlying principle to the overall system of vaults and buttresses in stone vaulted Gothic cathedrals and in Renaissance domes. It is not a parabolic arch.

Roof tiles are designed mainly to keep out rain, and are traditionally made from locally available materials such as terracotta or slate. Modern materials such as concrete, metal and plastic are also used and some clay tiles have a waterproof glaze.

Kura are traditional Japanese storehouses. They are commonly durable buildings built from timber, stone or clay used to safely store valuable commodities.

A bochka roof or simply bochka is a type of roof in traditional Russian church architecture that has the form of a half-cylinder with an elevated and pointed upper part, resembling a pointed kokoshnik. In English the term barrel roof is sometimes used, but this may cause confusion since Russian external barrel roofs are simply curved roofs resembling the inside of a cut-away barrel.
Inter Pipeline Ltd. is a multinational petroleum transportation and infrastructure limited partnership that is ranked among North America's leading natural gas and NGL's extraction businesses. It is one of Alberta's top 100 companies in terms of profit (85) and assets (94).

The Glenbrook Tunnel is a heritage-listed single-track former railway tunnel and mustard gas storage facility and previously a mushroom farm located on the former Main Western Line at the Great Western Highway, Glenbrook, in the City of Blue Mountains local government area of New South Wales, Australia. The Department of Railways designed the tunnel and built it from 1891 to 1892. It is also known as Lapstone Hill tunnel and Former Glenbrook Railway and World War II Mustard Gas Storage Tunnel. The property is owned by Blue Mountains City Council and Land and Property Management Authority, an agency of the Government of New South Wales. It was added to the New South Wales State Heritage Register on 5 August 2011. The railway tunnel was originally part of the Glenbrook 1892 single-track deviation, which bypassed the Lapstone Zig Zag across the Blue Mountains. It is 634 metres; 693 yards long and is constructed in an 'S' shape with a gradient of 1:33.
The Nan'yō Kōhatsu Kabushiki Kaisha complex was the main support base of the Nan'yō Kōhatsu Kabushiki Kaisha (NKKK) on the island Tinian in the Northern Mariana Islands. The NKKK was an economic development company established by the Empire of Japan to develop the territories of the South Seas Mandate, which it oversaw between the First and Second World Wars. In the Northern Marianas, the company aggressively developed arable areas for sugar cane farming, importing workers from Japan, Okinawa, and Korea. Each of the three major islands had major support facility. On Tinian, this area, now roughly where the island's largest community, San Jose is located on the south coast, consisted of an extensive development, most of which was destroyed during the Battle of Tinian in the Second World War. Of this large complex, only four buildings or structures remain, all of which have been listed on the United States National Register of Historic Places, as rare surviving examples of pre-war Japanese architecture on the islands.


















