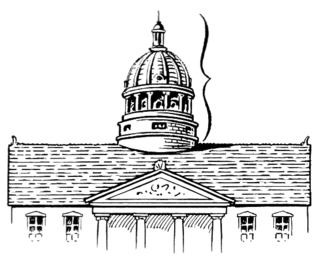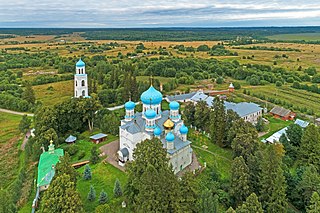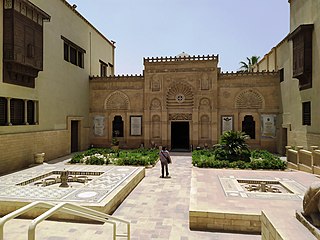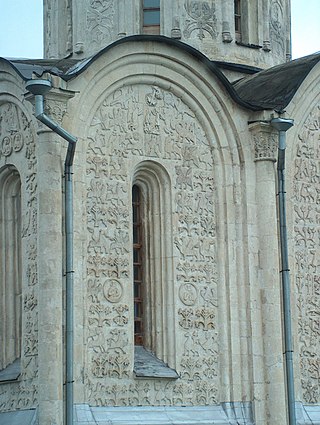
Romanesque architecture is an architectural style of medieval Europe characterized by semi-circular arches. There is no consensus for the beginning date of the Romanesque style, with proposals ranging from the 6th to the 11th century, this later date being the most commonly held. In the 12th century it developed into the Gothic style, marked by pointed arches. Examples of Romanesque architecture can be found across the continent, making it the first pan-European architectural style since Imperial Roman architecture. The Romanesque style in England and Sicily is traditionally referred to as Norman architecture.

A dome is an architectural element similar to the hollow upper half of a sphere. There is significant overlap with the term cupola, which may also refer to a dome or a structure on top of a dome. The precise definition of a dome has been a matter of controversy and there are a wide variety of forms and specialized terms to describe them.

Medieval architecture is architecture common in the Middle Ages, and includes religious, civil, and military buildings. Styles include pre-Romanesque, Romanesque, and Gothic. While most of the surviving medieval architecture is to be seen in churches and castles, examples of civic and domestic architecture can be found throughout Europe, in manor houses, town halls, almshouses, bridges, and residential houses.

In architecture, a corbel is a structural piece of stone, wood or metal jutting from a wall to carry a superincumbent weight, a type of bracket. A corbel is a solid piece of material in the wall, whereas a console is a piece applied to the structure. A piece of timber projecting in the same way was called a "tassel" or a "bragger" in England.

A rib vault or ribbed vault is an architectural feature for covering a wide space, such as a church nave, composed of a framework of crossed or diagonal arched ribs. Variations were used in Roman architecture, Byzantine architecture, Islamic architecture, Romanesque architecture, and especially Gothic architecture. Thin stone panels fill the space between the ribs. This greatly reduced the weight and thus the outward thrust of the vault. The ribs transmit the load downward and outward to specific points, usually rows of columns or piers. This feature allowed architects of Gothic cathedrals to make higher and thinner walls and much larger windows.

A barrel vault, also known as a tunnel vault, wagon vault or wagonhead vault, is an architectural element formed by the extrusion of a single curve along a given distance. The curves are typically circular in shape, lending a semi-cylindrical appearance to the total design. The barrel vault is the simplest form of a vault: effectively a series of arches placed side by side. It is a form of barrel roof.

An onion dome is a dome whose shape resembles an onion. Such domes are often larger in diameter than the tholobate upon which they sit, and their height usually exceeds their width. These bulbous structures taper smoothly to a point.

A tented roof is a type of polygonal hipped roof with steeply pitched slopes rising to a peak. Tented roofs, a hallmark of medieval religious architecture, were widely used to cover churches with steep, conical roof structures.

A groin vault or groined vault is produced by the intersection at right angles of two barrel vaults. The word "groin" refers to the edge between the intersecting vaults. Sometimes the arches of groin vaults are pointed instead of round. In comparison with a barrel vault, a groin vault provides good economies of material and labor. The thrust is concentrated along the groins or arrises, so the vault need only be abutted at its four corners.
This page is a glossary of architecture.

The kokoshnik is a traditional Russian headdress worn by women and girls to accompany the sarafan. The kokoshnik tradition has existed since the 10th century in the ancient Russian city Veliky Novgorod. It spread primarily in the northern regions of Russia and was very popular from 16th to 19th century. It is still to this day an important feature of Russian dance ensembles and folk culture and inspired the Kokoshnik style of architecture.

In architecture, a vault is a self-supporting arched form, usually of stone or brick, serving to cover a space with a ceiling or roof. As in building an arch, a temporary support is needed while rings of voussoirs are constructed and the rings placed in position. Until the topmost voussoir, the keystone, is positioned, the vault is not self-supporting. Where timber is easily obtained, this temporary support is provided by centering consisting of a framed truss with a semicircular or segmental head, which supports the voussoirs until the ring of the whole arch is completed.

English Gothic is an architectural style that flourished from the late 12th until the mid-17th century. The style was most prominently used in the construction of cathedrals and churches. Gothic architecture's defining features are pointed arches, rib vaults, buttresses, and extensive use of stained glass. Combined, these features allowed the creation of buildings of unprecedented height and grandeur, filled with light from large stained glass windows. Important examples include Westminster Abbey, Canterbury Cathedral and Salisbury Cathedral. The Gothic style endured in England much longer than in Continental Europe.

Coptic architecture is the architecture of the Coptic Christians, who form the majority of Christians in Egypt.

Kokoshnik is a semicircular or keel-like exterior decorative element in the Old Russian architecture, a type of corbel zakomara. Unlike zakomara that continues the curvature of the vault behind and carries a part of the vault's weight, kokoshnik is pure decoration and doesn't carry any weight. Kokoshnik shares its name with the traditional Russian headdress worn by women and girls. The word itself derives from the Old Slavic word kokosh, which refers to a hen or a cockerel.

This timeline of Russian Innovation encompasses key events in the history of technology in Russia, from the Grand Duchy of Moscow up to the Russian Federation.

Zakomara is a semicircular or keeled completion of a wall in the Old Russian architecture, reproducing the adjacent to the inner cylindrical vault.

Rostov Kremlin - an architectural ensemble of four complexes, built during the 16th - 17th centuries, situated in Rostov, Yaroslavl region.



















