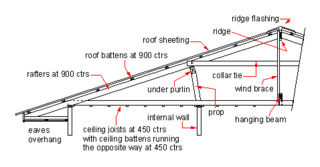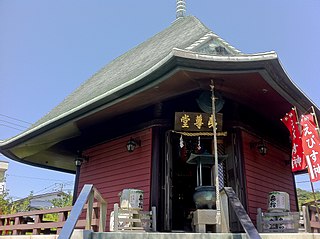Fascia
Fascia is a term used in architecture to refer to a frieze or band running horizontally and situated vertically under the roof edge or which forms the outer surface of a cornice and is visible to an outside observer. This is to say that the long dimension of the surface is horizontal and the short dimension is vertical. As the literal meaning is "band" it is also used, although less commonly, for other such band-like surfaces like a wide, flat strip around a doorway, different and separate from the wall surface. The word fascia derives from Latin "fascia" meaning "band, bandage, ribbon, swathe". The word is pronounced with the "long-a" sound, /ˈfeɪʃə/, rhyming with the Japanese word geisha.
Specifically, used to describe the horizontal "fascia board" which caps the end of rafters outside a building, which can be used to hold the rain gutter. The finished surface below the fascia and rafters is called the soffit or eave. A soffit is also often installed between the ceiling and the top of wall cabinets in a kitchen, set at a 90 degree angle to the horizontal soffit which projects out from the wall.
In classical architecture, the fascia is the plain, wide band across the bottom of the entablature, directly above the columns. The "guttae" or drip edge was mounted on the fascia in the Doric order, below the triglyph.
In steep-slope roofing, a board that is nailed to the ends of a roof rafter; sometimes supports a gutter. In low-slope roofing, the horizontal trim located at the perimeter of a building is usually a border for the low-slope roof system.
Soffit
Soffit (from French soffite, formed as a ceiling; directly from suffictus for suffixus, Latin suffigere, to fix underneath), in architecture, describes the underside of any construction element.
In popular use, soffit most often refers to the material forming a ceiling from the top of an exterior house wall to the outer edge of the roof, i.e., bridging the gap between a home's siding and the roofline, otherwise known as the eaves. When so constructed, the soffit material is typically screwed or nailed to rafters known as lookout rafters or lookouts for short.
Soffit exposure profile (from wall to fascia) on a building's exterior can vary from a few centimetres (2-3 inches) to 3 feet or more, depending on construction. It can be non-ventilated, or ventilated for cooling attic space.
Gutter
A rain gutter (also known as eavestrough (especially in Canada), eaves channel guttering or simply as a gutter) is a narrow channel, or trough, forming the component of a roof system which collects and diverts rainwater from the roof.
A rain gutter may be constructed in several ways:
- a roof integral trough along the lower edge of the roof slope which is fashioned from the roof covering and flashing materials.
- a discrete trough of metal, or other material that is suspended beyond the roof edge and below the projected slope of the roof.
- a wall integral structure beneath the roof edge, traditionally constructed of masonry, fashioned as the crowning element of a wall.
The main purpose of a rain gutter is to protect a building's foundation by channeling water away from its base. They also help to reduce erosion, prevent leaks in basements and crawlspaces, protect painted surfaces by reducing exposure to water, and provide a means to collect rainwater for later use.
Rain gutters can be constructed from a variety of materials, including cast iron, lead, zinc, galvanised steel, painted steel, copper, painted aluminium, PVC (and other plastics), concrete, stone, and wood.
Water collected by a rain gutter is fed, usually via a downspout (traditionally called a leader or conductor), from the roof edge to the base of the building where it is either discharged or collected. A collection system strategy for water carried from rain gutters may include a rain barrel or a cistern.

In architecture, a cornice is generally any horizontal decorative moulding that crowns a building or furniture element—for example, the cornice over a door or window, around the top edge of a pedestal, or along the top of an interior wall. A simple cornice may be formed just with a crown, as in crown moulding atop an interior wall or above kitchen cabinets or a bookcase.

A soffit is an exterior or interior architectural feature, generally the horizontal, aloft underside of any construction element. Its archetypal form, sometimes incorporating or implying the projection of beams, rafters or trusses over the exterior of supporting walls, is the underside of eaves. The vertical band at the edge of the roof is called a fascia.

The eaves are the edges of the roof which overhang the face of a wall and, normally, project beyond the side of a building. The eaves form an overhang to throw water clear of the walls and may be highly decorated as part of an architectural style, such as the Chinese dougong bracket systems.

A knee wall is a short wall, typically under three feet in height, used to support the rafters in timber roof construction. In his book A Visual Dictionary of Architecture, Francis D. K. Ching defines a knee wall as "a short wall supporting rafters at some intermediate position along their length." The knee wall provides support to rafters which therefore need not be large enough to span from the ridge to the eaves. Typically the knee wall is covered with plaster or gypsum board.

A batten is most commonly a strip of solid material, historically wood but can also be of plastic, metal, or fiberglass. Battens are variously used in construction, sailing, and other fields.

A bargeboard or rake fascia is a board fastened to each projecting gable of a roof to give it strength and protection, and to conceal the otherwise exposed end grain of the horizontal timbers or purlins of the roof. The word bargeboard is probably from the Medieval Latin bargus, or barcus, a scaffold, and not from the now obsolete synonym vergeboard.

Stanmore railway station is a heritage-listed railway station located on the Main Suburban line, serving the Sydney suburb of Stanmore in New South Wales, Australia. It is served by Sydney Trains T2 Inner West & Leppington line services. It was added to the New South Wales State Heritage Register on 2 April 1999.

An attic is a space found directly below the pitched roof of a house or other building. It may also be called a sky parlor or a garret. Because they fill the space between the ceiling of a building's top floor and its slanted roof, attics are known for being awkwardly-shaped spaces with difficult-to-reach corners and often exposed rafters.
This page is a glossary of architecture.

Cavaedium or atrium are Latin names for the principal room of an Ancient Roman house, which usually had a central opening in the roof (compluvium) and a rainwater pool (impluvium) beneath it. The cavaedium passively collected, filtered, stored, and cooled rainwater. It also daylit, passively cooled and passively ventilated the house.

Domestic roof construction is the framing and roof covering which is found on most detached houses in cold and temperate climates. Such roofs are built with mostly timber, take a number of different shapes, and are covered with a variety of materials.

Fascia is an architectural term for a vertical frieze or band under a roof edge, or which forms the outer surface of a cornice, visible to an observer.

A rain gutter, eavestrough, eaves-shoot or surface water collection channel is a component of a water discharge system for a building. It is necessary to prevent water dripping or flowing off roofs in an uncontrolled manner for several reasons: to prevent it damaging the walls, drenching persons standing below or entering the building, and to direct the water to a suitable disposal site where it will not damage the foundations of the building. In the case of a flat roof, removal of water is essential to prevent water ingress and to prevent a build-up of excessive weight.

Geison is an architectural term of relevance particularly to ancient Greek and Roman buildings, as well as archaeological publications of the same. The geison is the part of the entablature that projects outward from the top of the frieze in the Doric order and from the top of the frieze course of the Ionic and Corinthian orders; it forms the outer edge of the roof on the sides of a structure with a sloped roof. The upper edge of the exterior often had a drip edge formed as a hawksbeak molding to shed water; there were also typically elaborate moldings or other decorative elements, sometimes painted. Above the geison ran the sima. The underside of the geison may be referred to as a soffit. The form of a geison is often used as one element of the argument for the chronology of its building.
A box gutter, internal gutter, parallel gutter, or trough gutter is a rain gutter on a roof usually rectangular in shape; it may be lined with EPDM rubber, metal, asphalt, or roofing felt, and may be concealed behind a parapet or the eaves, or in a roof valley.

The hidden roof is a type of roof widely used in Japan both at Buddhist temples and Shinto shrines. It is composed of a true roof above and a second roof beneath, permitting an outer roof of steep pitch to have eaves of shallow pitch, jutting widely from the walls but without overhanging them. The second roof is visible only from under the eaves and is therefore called a "hidden roof" while the first roof is externally visible and is called an "exposed roof" in English and "cosmetic roof" in Japanese. Invented in Japan during the 10th century, its earliest extant example is Hōryū-ji's Daikō-dō, rebuilt after a fire in 990.

Copper has earned a respected place in the related fields of architecture, building construction, and interior design. From cathedrals to castles and from homes to offices, copper is used for a variety of architectural elements, including roofs, flashings, gutters, downspouts, domes, spires, vaults, wall cladding, and building expansion joints.

A hip roof, hip-roof or hipped roof, is a type of roof where all sides slope downwards to the walls, usually with a fairly gentle slope. Thus, a hipped roof has no gables or other vertical sides to the roof.

An ice dam is an ice build-up on the eaves of sloped roofs of heated buildings that results from melting snow under a snow pack reaching the eave and freezing there. Freezing at the eave impedes the drainage of meltwater, which adds to the ice dam and causes backup of the meltwater, which may cause water leakage into the roof and consequent damage to the building and its contents if the water leaks through the roof.

Temora Post Office is a heritage-listed post office at 173 Hoskins Street, Temora, New South Wales, Australia. It was added to the Australian Commonwealth Heritage List on 8 November 2011.


















