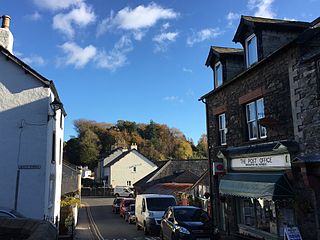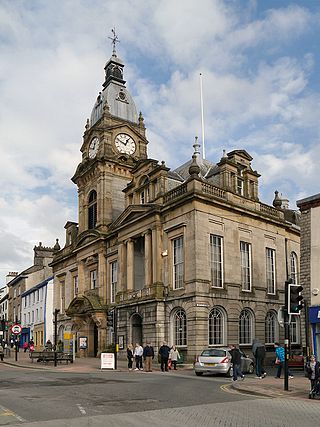
Ulverston is a market town and civil parish in Westmorland and Furness, Cumbria, England. Historically in Lancashire, it lies a few miles south of the Lake District National Park and just north-west of Morecambe Bay, within the Furness Peninsula. Lancaster is 39 miles (63 km) to the east, Barrow-in-Furness 10 miles (16 km) to the south-west and Kendal 25 miles (40 km) to the north-east. In the 2001 census the parish had a population of 11,524, increasing at the 2011 census to 11,678.

Barrow-in-Furness is a port town and civil parish in the Westmorland and Furness district of Cumbria, England. Historically in Lancashire, it was incorporated as a municipal borough in 1867 and merged with Dalton-in-Furness Urban District in 1974 to form the Borough of Barrow-in-Furness. The borough was merged into the new Westmorland and Furness district in 2023. At the tip of the Furness peninsula, close to the Lake District, it is bordered by Morecambe Bay, the Duddon Estuary and the Irish Sea. In 2021, Barrow's population was 55,489, making it the second largest urban area in Cumbria after Carlisle, and the largest in the Westmorland and Furness unitary authority.

Barrow-in-Furness was a local government district with borough status in Cumbria, England. It was named after its main town, Barrow-in-Furness. Other settlements included Dalton-in-Furness and Askam-in-Furness. It was the smallest district in Cumbria, but the most densely populated, with 924 people per square kilometre. The population was 71,980 in 2001, reducing to 69,087 at the 2011 Census.

Furness is a peninsula and region of Cumbria, England. Together with the Cartmel Peninsula it forms North Lonsdale, historically an exclave of Lancashire. On 1 April 2023 it became part of the new unitary authority of Westmorland and Furness.

Broughton in Furness is a market town in the civil parish of Broughton West in the Westmorland and Furness district of Cumbria, England. It had a population of 529 at the 2011 Census. It is located on the south western boundary of England's Lake District National Park, and in the Furness region, which was historically part of Lancashire.
There are 274 listed buildings in the former Borough of Barrow-in-Furness, with about 70% in Barrow-in-Furness itself. The 2015 Heritage Index formed by the Royal Society of Arts and the Heritage Lottery Fund placed the Borough as seventh highest of 325 English districts with an especially high score relating to industrial heritage assets. The Barrow Island conservation area contains dozens of historic shipyard buildings and tenements, while numerous listed buildings can be found lining Abbey Road and Duke Street, which were designed as the principal north to south and east to west thoroughfares of the Victorian planned town. Despite many buildings and structures dating from this era, an abundance of listed buildings exist throughout the Borough that pre-date Barrow, in villages that were consumed by the rapidly expanding town. One notable example being Newbarns village which retains its original 18th century street layout. Significant clusters of listed buildings can be found around the ruins of the 12th-century Furness Abbey and Market Street, the Medieval centre of Dalton-in-Furness. The oldest listed building in Barrow is Furness Abbey, dated 1127 and the newest is the John Whinnerah Institute, completed in 1934.

Barrow-in-Furness Main Public Library is a Grade II listed Beaux-Arts style building located at Ramsden Square, Barrow-in-Furness, England. Operated since 2023 by Westmorland and Furness Council, it is the largest library in the town and the present structure, designed by J A Charles was originally built as a Carnegie library with support from the Carnegie Foundation.

St. George's Church is in St George's Square, Barrow-in-Furness, Cumbria, England. It is the oldest active Anglican parish church in the town. The church is in the deanery of Barrow, the archdeaconry of Westmorland and Furness, and the diocese of Carlisle. Its benefice is united with those of St Aidan, Newbarns, St Luke, Risedale, and St Perran, Roose, to form the South Barrow Team Ministry. The church is recorded in the National Heritage List for England as a designated Grade II listed building. It stands at the southeast extremity of the town.

Leigh Town Hall is a municipal building in Leigh, Greater Manchester, England. It stands in Civic Square at the junction with Market Street, facing Leigh parish church. It was built in 1907 and granted grade II listed building status in 1987.

Waltham Forest Town Hall is a municipal building located in Walthamstow, East London. The town hall, which is the headquarters of Waltham Forest London Borough Council, is a Grade II Listed Building.
The following is a timeline of the history of Barrow-in-Furness, England, United Kingdom.

The County Hall, also known as County Offices, is a building in Stricklandgate, Kendal, England. The structure, which was the headquarters of Westmorland County Council from 1939 to 1974, is a Grade II listed building.

The Town Hall is a municipal building in Highgate, Kendal, Cumbria. It is a Grade II listed building. It serves as the headquarters of Kendal Town Council and also forms part of the complex of buildings which serves as the headquarters of Westmorland and Furness Council.

Buxton Town Hall was opened in 1889 on the Market Place in Buxton, Derbyshire, England. It lies in the town's central Conservation Area overlooking The Slopes. It is a Grade-II-listed building.

The Old Town Hall and Market Hall is a municipal complex in West Row in Darlington, County Durham, England. The old town hall was the headquarters of Darlington Borough Council until it moved to the new town hall in Feethams in 1970. The complex consists of three separate buildings, all of which are Grade II listed: the old town hall, the market hall and the clock tower.

Eastbourne Town Hall is a municipal building in Grove Road, Eastbourne, East Sussex, England. The town hall, which is the meeting place of Eastbourne Borough Council, is a Grade II listed building.

Dudley Council House is a municipal building in Priory Road, Dudley, West Midlands, England. The Council House, which is the meeting place of Dudley Metropolitan Borough Council is a Grade II listed building.

Jarrow Town Hall is a municipal building in Grange Road, Jarrow, Tyne and Wear, England. The town hall, which was the headquarters of Jarrow Borough Council, is a Grade II listed building.

Tiverton Town Hall is a municipal building in St Andrew Street in Tiverton, Devon, England. The structure, which was the meeting place of Tiverton Borough Council, is a Grade II listed building.

Dalton Town Hall is a municipal building in Station Road, Dalton-in-Furness, a town in Cumbria, England. The building, which accommodates the offices and meeting place of Dalton-in-Furness Town Council, is a Grade II listed building.


























