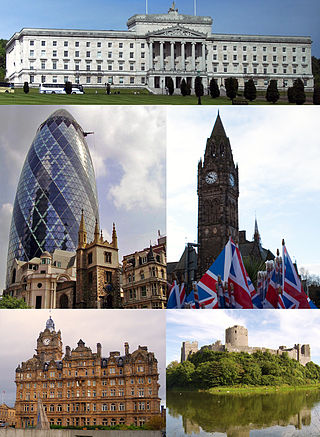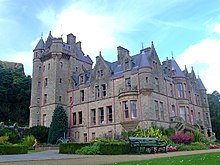
Monaghan is the county town of County Monaghan, Ireland. It also provides the name of its civil parish and barony.
The architecture of Ireland is one of the most visible features in the Irish countryside – with remains from all eras since the Stone Age abounding. Ireland is famous for its ruined and intact Norman and Anglo-Irish castles, small whitewashed thatched cottages and Georgian urban buildings. What are unaccountably somewhat less famous are the still complete Palladian and Rococo country houses which can be favourably compared to anything similar in northern Europe, and the country's many Gothic and neo-Gothic cathedrals and buildings.

The Linen Hall Library is located at 17 Donegall Square North, Belfast, Northern Ireland. It is the oldest library in Belfast and the last subscribing library in Northern Ireland. The Library is physically in the centre of Belfast, and more generally at the centre of the cultural and creative life of the wider community. It is an independent and charitable body.

Belfast Castle is a mansion located in Cave Hill Country Park in Belfast, Northern Ireland, in a prominent position 400 feet (120 m) above sea level. Its location provides unobstructed views over the City of Belfast and Belfast Lough. There have been several different structures called 'Belfast Castle' over the centuries, located on different sites. The current 'castle' is a Victorian structure, built between 1867 and 1870 on the slopes of Cave Hill, and is listed as being Grade B+. The main entrance into the Belfast Castle Demesne is now where Innisfayle Park meets Downview Park West, just off the Antrim Road. The original main entrance into the current demesne was formerly on the Antrim Road itself, where Strathmore Park now meets the Antrim Road.

Belfast City Hall is the civic building of Belfast City Council located in Donegall Square, Belfast, Northern Ireland. It faces North and effectively divides the commercial and business areas of the city centre. It is a Grade A listed building.

St Thomas' Church is a church of the Church of Ireland in south Belfast, Northern Ireland. It is located at the end of Eglantine Avenue at the junction with the Lisburn Road and holds regular services. The parish extends from Elmwood Avenue to Adelaide Park, and from the Malone Road to the Lisburn Road.

Sir Charles Lanyon DL, JP was an English architect of the 19th century. His work is most closely associated with Belfast, Northern Ireland.

Sir Thomas Drew was an Anglo-Irish architect.

Queen's Quarter is the southernmost quarter in Belfast, Northern Ireland and named after Queen's University Belfast, Northern Ireland's largest university. The Quarter is centred on the Lanyon Building, the University's most prominent building, designed by architect Sir Charles Lanyon, while Botanic Avenue, Stranmillis Road, University Road and Malone Road are the main thoroughfares through the area. The Quarter encompasses a region bounded by the Ormeau Road, the Holylands and Stranmillis Embankment to the east and the Lisburn Road to the west.

The buildings and structures of Belfast, Northern Ireland comprise many styles of architecture ranging from Edwardian through to state-of-the-art modern buildings like the Waterfront Hall. The city's beautiful Edwardian buildings are notable for their display of a large number of sculptures. Many of Belfast's Victorian landmarks, including the main Lanyon Building at Queens University in 1849, were designed by Sir Charles Lanyon.

William Joseph Barre was a prolific Irish architect who built many well known buildings in Belfast in a Gothic Revival style, but was always overshadowed by his great rival, Charles Lanyon.

William Henry Lynn (1829–1915) was an Irish-born architect with a practice in Belfast and the north of England. He is noted for his Ruskinian Venetian Gothic public buildings, which include Chester Town Hall and Barrow-in-Furness Town Hall.

The Linen Quarter is a vibrant area of Belfast city centre. The name is derived from the great many linen warehouses that are still present in the area. The Linen Quarter is host to some of the major cultural venues of Belfast, including the Ulster Hall and Grand Opera House, alongside a large number of hotels, bars, restaurants and cafes. The district also includes the main transport hub of Belfast.

The architecture of the United Kingdom, or British architecture, consists of a combination of architectural styles, dating as far back to Roman architecture, to the present day 21st century contemporary. England has seen the most influential developments, though Ireland, Scotland, and Wales have each fostered unique styles and played leading roles in the international history of architecture. Although there are prehistoric and classical structures in the United Kingdom, British architectural history effectively begins with the first Anglo-Saxon Christian churches, built soon after Augustine of Canterbury arrived in Great Britain in 597. Norman architecture was built on a vast scale throughout Great Britain and Ireland from the 11th century onwards in the form of castles and churches to help impose Norman authority upon their dominions. English Gothic architecture, which flourished between 1180 until around 1520, was initially imported from France, but quickly developed its own unique qualities.

William Hague Jr. (1836–1899) was a well-known Irish Roman Catholic ecclesiastical architect active throughout mid- to late-nineteenth-century Ireland, particularly in Ulster. He is known as a protégé of A.W.N. Pugin. His office was located at 50 Dawson Street, Dublin.
Thomas Francis McNamara, RIAI, RIBA, (1867–1947) was an Irish Roman Catholic ecclesiastical architect active throughout the late-nineteenth- to the mid-twentieth-century Ireland who designed many hospitals and Roman Catholic churches. He was a pupil and later managing assistant of William Hague Jr., partner of the architectural firms Hague and McNamara and, later, T. F. McNamara. He was father of architects N.P. McNamara and Charles G. McNamara, who were partners in his firm from the 1920s, the latter absorbed his practice into his own.
The Ulster Magdalene Asylum was founded in 1839 at Donegall Pass, Belfast, by the Church of Ireland. It cared for "fallen women" like other Magdalene asylums. It was founded as part of the St. Mary Magdalene Parish and was to provide an asylum for "penitent females" with a chapel attached and named the Ulster Magdalene Asylum and Episcopal Chapel. It was opened on December 1, 1839. While the laundry closed in 1916, the institution survived and the home operated until the 1960s. Set up to rehabilitate the women, generally, women who were pregnant out of wedlock, women involved in prostitution and others convicted of petty crimes. It was described, "For the reception of erring and repentant females". As the residents, in keeping with similar institutions, worked in a laundry, the Asylum was sometimes termed the "steam laundry".
The architecture of Belfast comprises architectural styles ranging from Georgian through to modernist buildings such as the Waterfront Hall and Titanic Belfast. The city's Victorian and Edwardian buildings are notable for their display of a large number of sculptures. Many of Belfast's Victorian era landmarks, including the main Lanyon Building at Queens University, were designed by Sir Charles Lanyon.

The Lynn Building is a Victorian structure in Belfast, Northern Ireland, United Kingdom. It was designed in the Ruskinian Gothic style by the British architect William Henry Lynn, after whom it is now named. It was completed in 1868. A part of Queen's University Belfast, it was originally built as the institution's library, but today houses the graduate school.

Jacob Owen was a Welsh-born Irish architect and civil engineer of the nineteenth century. His architectural work is most closely associated with Dublin, Ireland. He also contributed extensively to the shaping of public architecture throughout Ireland, through his design of schools, asylums, prisons and other public buildings associated with British rule.
















