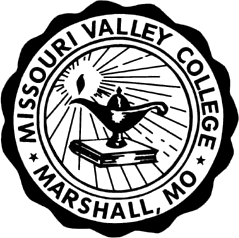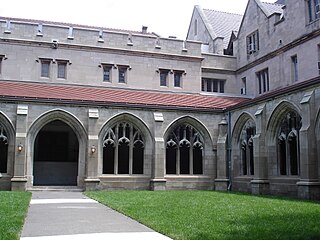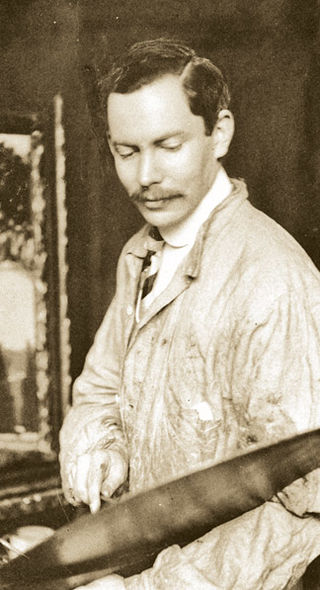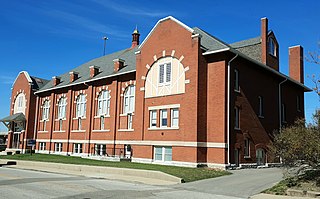
The Frederick C. Robie House is a U.S. National Historic Landmark now on the campus of the University of Chicago in the South Side community area of Hyde Park in Chicago, Illinois. Built between 1909 and 1910, the building was designed as a single family home by architect Frank Lloyd Wright. It is considered perhaps the finest example of Prairie School, the first architectural style considered uniquely American.

The Payne Whitney Gymnasium is the gymnasium of Yale University in New Haven, Connecticut. One of the largest athletic facilities ever built, its twelve acres of interior space include a nine-story tower containing a third-floor swimming pool, fencing facilities, and a polo practice room. The building houses the facilities of many varsity teams at Yale, including basketball, fencing, gymnastics, squash, swimming, and volleyball. It is the second-largest gym in the world by cubic feet.

Spalding University is a private Catholic university in Louisville, Kentucky. It is affiliated with the Sisters of Charity of Nazareth.

Missouri Valley College is a private college that is affiliated with the Presbyterian Church (USA) and located in Marshall, Missouri. The college was founded in 1889 and supports 40 academic majors and an enrollment close to 1,500 students. Missouri Valley College is accredited by the Higher Learning Commission, a Commission of the North Central Association of Colleges and Schools.

Memorial Gymnasium is a 2,500-seat multi-purpose arena in Charlottesville, Virginia. It opened in 1924. It replaced Fayerweather Gymnasium as home to the University of Virginia Cavaliers basketball team until University Hall opened in 1965.

The Arthur B. Heurtley House is located in the Chicago suburb of Oak Park, Illinois, United States. The house was designed by architect Frank Lloyd Wright and constructed in 1902. The Heurtley House is considered one of the earliest examples of a Frank Lloyd Wright house in full Prairie style. The house was added to the U.S. National Register of Historic Places when it was designated a National Historic Landmark on February 16, 2000.

Bynum Hall is the current home of the University of North Carolina at Chapel Hill Graduate Admissions office and was the first home of North Carolina Tar Heels men's basketball team. At an executive meeting on October 2, 1903, school President Francis Preston Venable announced that former North Carolina Supreme Court justice William Preston Bynum donated $25,000 to have a gymnasium built in honor of his grandson who was a student at the university and had died due to typhoid fever. Architect Frank P. Milburn drafted plans for the structure, which were then approved by Bynum and the university's board of trustees. The building was designed to have a Greek architecture influence and had three stories with an above-ground basement. It originally contained a swimming pool, gymnasium, office spaces, and other rooms for various sports like boxing and fencing. The building started construction by June 1904 and was completed by February 1905.

The Old Gym is a historic building at Washington & Jefferson College in Washington, Pennsylvania. It currently houses a modern exercise facility featuring cardiovascular, resistance, and strength-training equipment. The building also features a three-lane indoor track suspended above the main floor.

War Memorial Gymnasium is a 2,500-seat multi-purpose indoor arena in the northwest United States, on the campus of the University of Idaho in Moscow, Idaho. Opened 96 years ago in November 1928, the venue honors state residents who gave their lives in the service of their country in World War I.

Housing at the University of Chicago includes seven residence halls that are divided into 48 houses. Each house has an average of 70 students. Freshmen and sophomores must live on-campus. Limited on-campus housing is available to juniors and seniors. The university operates 28 apartment buildings near campus for graduate students.

The Chicago Maroons men's basketball team is an NCAA Division III college basketball team competing in the University Athletic Association. Home games are played at the Gerald Ratner Athletics Center, located on the University of Chicago's campus in Chicago.

The George W. Frank House is a historic mansion located in Kearney, Nebraska, United States. The house was built in 1889 by George W. Frank. Since 1971 the property has been owned by Kearney State College, now the University of Nebraska at Kearney. The university now operates the home as The G.W. Frank Museum of History and Culture. In 1973, the house was placed on the National Register of Historic Places.

Ida Noyes Hall is a three-story, Neo-Gothic building located on the University of Chicago campus in Chicago, Illinois. Designed by Shepley, Rutan and Coolidge and completed in 1916, the building features fireplaces, a limestone exterior, intricately plastered ceilings, and elaborate wood paneling.

The 1907–08 Chicago Maroons men's basketball team represented the University of Chicago in intercollegiate basketball during the 1907–08 season. The team finished the season with a 23–2 record and were named national champions by the Helms Athletic Foundation. This was the second straight year that Chicago claimed the Helms national championship. The team played their home games on campus at Frank Dickinson Bartlett Gymnasium.

Wills Gymnasium, often referred to as Wills Gym, was a multi-purpose athletic facility on the campus of Kent State University in Kent, Ohio, United States. Construction started in 1924 and the building was dedicated in 1925. It was the first dedicated gymnasium on the KSU campus, which had opened in 1913. Before the opening of Wills Gym, physical education classes and the intercollegiate and intramural sports teams used a variety of spaces for games and classes, both on campus in other buildings and off campus. The main gym seated approximately 4,000 people and the basement level included an indoor pool, locker rooms, and bowling alley. At the time, its capacity made it one of the largest facilities in the region. The building served as the primary home of the university's athletic teams and physical education department until 1950, when the Men's Physical Education Building opened. Wills Gym was the first permanent home of the Kent State Golden Flashes men's basketball team, and was also the original home venue for wrestling, men's swimming, men's and women's gymnastics, women's volleyball, and women's basketball.

Henry Crown Field House is an athletic facility on the campus of the University of Chicago in Chicago, Illinois. Construction of the building took place in 1931 on land owned by the university. The cost of construction, however; was covered by Material Service Corporation CEO and philanthropist, Henry Crown. Under the direction of architects Holabird & Root, the field house was built as a replacement for Bartlett Gymnasium to be the home of the Chicago Maroons men's basketball team, as well as an indoor practice facility with a dirt infield that was utilized for football and baseball practices. A track encircled the infield and a raised wood floor that was used for basketball. In 2003, the team moved into the newly built Gerald Ratner Athletics Center, and the building was remodeled to become a full-time intramural facility. The building also contains a fitness center with resistance and weight training equipment, a cardio hallway with 34 cardio machines, a 200-meter indoor track, four multi-purpose courts for basketball, volleyball, indoor soccer, and tennis, an Astro-turfed multi-purpose room, five squash courts, and four racquetball/handball courts.

Adolphus Clay Bartlett was an American industrialist, the president of Hibbard Spencer Bartlett & Company, the company that originated the label True Value.

Frederic Clay Bartlett was an American artist and art collector known for his collection of French Post-Impressionist and modernist art. Bartlett was committed to promoting the work of fellow contemporary artists and was a founding member of the Arts Club of Chicago, a pioneering organization dedicated to the advancement of modern art.

University of Chicago Gymnasium is a former athletic facility on the campus of the University of Chicago in Chicago, Illinois, United States, that was demolished in 1904.

South Side Turnverein Hall is a historic social club and gymnasium in the Bates-Hendricks neighborhood of Indianapolis, Indiana, affiliated with the city's German-American community. It was built in 1900 by prominent architects Vonnegut & Bohn, whose managing partners Bernard Vonnegut, Sr. and Arthur Bohn were members of the burgeoning German-American community in Indianapolis. The architects were also known for designing the Athenæum, another German-American social club in the city. The South Side Turnverein was an important gathering place for Indianapolis' south side German community until its decline in the 1940s. It was sold to investors in 1978 to be used as an athletic club.






















