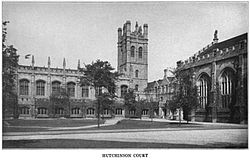| Hutchinson Commons | |
|---|---|
 Hutchinson Court, from The University of Chicago - An Official Guide - June, 1916. Hutchinson Commons is shown to the left of Mitchell Tower. | |
| Former names | Men's Commons |
| General information | |
| Status | extant |
| Type | Dining Hall with kitchens, assembly area |
| Architectural style | neo-Gothic |
| Location | 1131 E 57th Street, Chicago, Illinois |
| Coordinates | 41°47′28″N87°35′55″W / 41.7910°N 87.5987°W |
| Construction started | 1890 |
| Completed | 1893 |
| Owner | The University of Chicago |
| Design and construction | |
| Architect(s) | Shepley, Rutan and Coolidge [1] |
Hutchinson Commons (also known as Hutchinson Hall) at the University of Chicago is a dining hall and lounge for university students and professors.
Contents
It was modeled, nearly identically, on the hall of Christ Church, one of Oxford University's constituent colleges. The great room (or main dining room) measures 115 by 40 feet (35 by 12 m), and was for many years the principal site of convocations of the university. [2] It is located in Chicago's Hyde Park community and is currently used as a dining hall and lounge for university students and professors. The building was donated to the University by the banker, philanthropist and university trustee and treasurer Charles L. Hutchinson through a donation of $60,000 (equivalent to $2,099,778in 2024) for the purpose. [3]

