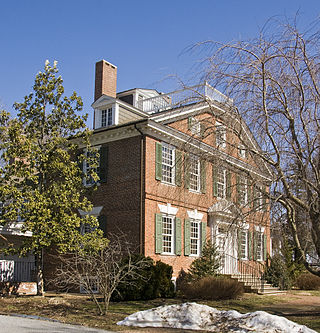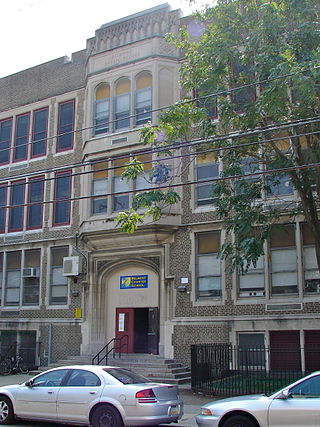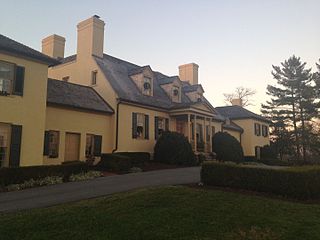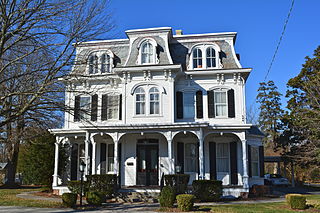
New Castle is a city in New Castle County, Delaware, United States. The city is located six miles (10 km) south of Wilmington and is situated on the Delaware River. As of 2020, the city's population was 5,551.

First State Heritage Park is Delaware's first urban "park without boundaries" linking historic and cultural sites in Dover, Kent County, Delaware, the city that has been the seat of state government since 1777. It is a partnership of state and city agencies under the leadership of Delaware State Parks. Delaware was the first state to ratify the United States Constitution. The sites of the park highlight Delaware's role as the First State. First State Heritage Park is open year-round, with special tours of the sites given the first Saturday of each month.

Lombardy Hall is a historic house at 1611 Concord Pike in Fairfax, Delaware. Probably built about 1750, this stone house is notable as the home of U.S. Founding Father Gunning Bedford Jr. (1747-1812), a delegate to the Constitutional Convention and a signer of the U. S. Constitution. It was declared a National Historic Landmark in 1974.

The Grand Opera House, also known as The Grand or Masonic Hall and Grand Theater, is a 1,208-seat theater for the performing arts in Wilmington, Delaware, United States. The four-story building was built in 1871 by the Delaware Grand Lodge of Masons to serve as a Masonic Temple and auditorium. The construction cost was $100,000. It was designed in Second Empire style by Baltimore architect Thomas Dixon and incorporates symbolism from Freemasonry into the cast-iron facade. Its central pediment contains an Eye of Providence.

Old Town Hall is a historic town hall located at Wilmington, New Castle County, Delaware. It was built in 1798, and is a large two-story brick building in a late-Georgian / early-Federal style. The roof is gently sloping and is topped by a large octagonal cupola and once had a wooden balustrade. The building housed the Wilmington city government until 1916 and served as a focal point of many public events in Delaware's history. The property is owned and managed by the Delaware Historical Society

There are 75 properties listed on the National Register of Historic Places in Albany, New York, United States. Six are additionally designated as National Historic Landmarks (NHLs), the most of any city in the state after New York City. Another 14 are historic districts, for which 20 of the listings are also contributing properties. Two properties, both buildings, that had been listed in the past but have since been demolished have been delisted; one building that is also no longer extant remains listed.

Joseph Warren Yost (1847–1923) was a prominent architect from Ohio whose works included many courthouses and other public buildings. Some of his most productive years were spent as a member of the Yost and Packard partnership with Frank Packard. Later in his career he joined Albert D'Oench at the New York City based firm D'Oench & Yost. A number of his works are listed for their architecture in the U.S. National Register of Historic Places (NRHP).
The University of Arkansas Campus Historic District is a historic district that was listed on the National Register of Historic Places on September 23, 2009. The district covers the historic core of the University of Arkansas campus, including 25 buildings.

Walton Grange No. 1454 is a historic Grange building located at 137 Stockton Avenue in Walton in Delaware County, New York, United States. Designed by architects Randall and Gilbert of Walton and built in 1886, it consists of a two-story administration building with an attached gable roofed drill shed. It was occupied from 1886-1896 by the 33rd Separate Company then vacated in 1896 and converted for use as a school and a Grange hall. It was listed on the National Register of Historic Places in 1998 as Walton Grange #1454-Former Armory.

New Stone Hall is a historic school building located at Franklin in Delaware County, New York, United States. It was built in 1855–1856 and is a three-story rectangular building, eight bays wide and three bays deep. It features a slate-covered hipped roof and octagonal cupola. It was built as the main academic building of the Delaware Literary Institute, then later used by the local school system. It was abandoned in 1932. It is located within the Franklin Village Historic District.

Belmont Hall is a Georgian house located in Smyrna, Delaware, built about 1773 by Thomas Collins, who would become the eighth governor of Delaware. The front façade faces US 13.

The Belmont Charter School is an historic school building which is located in the Belmont neighborhood of Philadelphia, Pennsylvania.

The Belmont Estate, now Belmont Manor and Historic Park, is a former plantation located at Elkridge, Howard County, Maryland, United States. Founded in the 1730s and known in the Colonial period as "Moore's Morning Choice", it was one of the earliest forced-labor farms in Howard County, Maryland. Its 1738 plantation house is one of the finest examples of Colonial Georgian architectural style in Maryland.

Gov. James Ponder House is a historic home located at Milton, Sussex County, Delaware. It was built about 1875, and is a three-story, five bay, Victorian townhouse. It features a mansard roof and has a center hall plan. The front facade features a full-width verandah. It was the home of Delaware Governor James Ponder (1819-1897). The building now houses a mortuary and rear additions were made to accommodate that use.

Greenwold, also known as the Manlove Hayes House, is a historic home located at Dover, Kent County, Delaware. It was built in 1863, and consists of a 2+1⁄2-story center hall plan main house with a rear service wing. The main house is a five bay wide, stuccoed structure. It has a cross-gable roof with a bracketed cornice. The house features a full width verandah. The property retains much of its original landscaping.

Town Point, also known as Kingston-upon-Hull and Logan's Lane, is a historic home located at Dover, Kent County, Delaware. It was built in three sections, with the earliest dated to about 1677. The oldest section is a brick, three bay structure consisting of two rooms and a center hall. A one-story, brick kitchen wing was added to the original section at an early date. A five-bay frame second story was added early in the 19th century.
North Milford Historic District is a national historic district located at Milford, Kent County, Delaware. It encompasses 98 contributing buildings, 2 contributing sites, and 1 contributing structure in the original town as laid out in 1787. It mainly consists of residential and commercial buildings, the majority of which were built before 1860. They include examples of the Greek Revival and Federal styles. Notable buildings include the "Billy Welch House," Welch/Hart House, "Sudler Apartments" (1793), James Hall House, and the "Towers", home of Governor William Burton (1859-1863). The Christ Church, James McColley House, Mill House, and Parson Thorne Mansion are located in the district and listed separately.

Fairview is a historic home located near Delaware City, New Castle County, Delaware. It was built in 1822 as a two-story, five-bay rectangular brick dwelling with a Georgian style, center hall plan. It was modified in 1880 by architect Frank Furness to add a shingled third story, four notable corbeled chimneys, and an addition.

Galloway-Walker House is a historic home located at Newport, New Castle County, Delaware. The original section was built 18th century, and is a 1+1⁄2-story, three bay, brick dwelling with a gambrel roof. The house was expanded with a frame addition to add a fourth bay in the late-19th century. It is a hall-parlor plan dwelling.





















