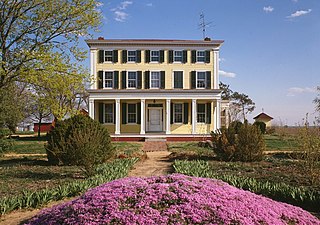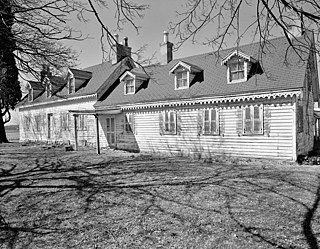
The Robinson House is a historic guest house located at the junction of Naamans Road and The Kings Highway in Claymont, Delaware, in the United States. It was built in 1723, on the site of the original settlement on Naaman's Creek. The Block House, which stands a few yards northeast of the Robinson House, is the only remaining building from the original 1654 settlement.

The Hale-Byrnes House is a historic home located at 606 Stanton-Christiana Road, Stanton, New Castle County, Delaware. It was built in 1750, and is a two-story, five bay brick dwelling. The house was built by Samuel Hale, who sold it to Daniel Byrnes in 1754. The house gained historic stature after the Battle of Cooch's Bridge, the only Revolutionary War battle in Delaware. After the skirmish General George Washington held a council at the house on September 6, 1777. The house is also the location of the 300-year-old George Washington Witness Tree of Delaware.

The Corbit–Sharp House is a historic house museum located at 118 Main Street in Odessa, Delaware. Built in 1772–74, it is one of the finest examples of a brick Georgian house in the Mid-Atlantic states. It was declared a National Historic Landmark in 1967, and is included in the Odessa Historic District. It has been a museum, under different ownerships, since 1940.

Stonum, also called Stoneham, is a historic house at 900 Washington Avenue in New Castle, Delaware. Its main section built about 1750, it was the country home of George Read (1733-1798), a signer of the Declaration of Independence. His advocacy enabled Delaware to become the first state ratifying the declaration. The house was declared a National Historic Landmark in 1973. It is the only building standing associated with this Founding Father.

Andalusia, also known as the Nicholas Biddle Estate, is a historic mansion and estate located on the Delaware River, just northeast of Philadelphia, in Bensalem Township, Bucks County, Pennsylvania. The community surrounding it, Andalusia, takes its name from the 225-acre estate.

Old College Historic District is a national historic district located at Newark in New Castle County, Delaware. It consists of six contributing buildings: Old College, Recitation Hall, Recitation Annex, Alumni Hall, Mechanical Hall, and Elliott House. These buildings formed the nucleus, and until the 20th century, the entire campus of Delaware College.

Friends Meetinghouse is a historic Quaker meeting house at 4th and West Streets in Wilmington, Delaware in the Quaker Hill neighborhood. The meeting is still active with a membership of about 400 and is part of the Philadelphia Yearly Meeting. It was built in 1815–1817 and added to the National Register of Historic Places in 1976.

The William Ruth Mansion House is a historic house in Leipsic, Delaware. Originally built for William Ruth, a merchant and trustee of the first free school in Delaware, the house was listed in the National Register of Historic Places on April 11, 1973.
Biddles Corner is a location in St. George's Hundred, New Castle County, Delaware, United States.

McCoy House, also known as the AuClaire School and Gingerbread House, is a historic home located at Kirkwood, New Castle County, Delaware. It was built between 1892 and 1897, and is a 28-room, 2+1⁄2-story, six-bay, brick house. It features a wraparound verandah, steep gable roof, and is covered in brown glazed tiles imported from Belgium. It is considered one of the most unusual structures in the State of Delaware and reflects the builder's unique expression of the European Arts and Crafts movement.

Glebe House is a historic house located at New Castle, New Castle County, Delaware. It was built between 1821 and 1823 as the glebe house of the rector of Immanuel Church. The house consists of three sections, all brick: a 2+1⁄2-story plus attic, three bay section; a lower middle section of three bays with a shed roof; and a north section comprising the original kitchen.

Lesley-Travers Mansion, also known as the Deemer House, Travers House, and Lesley House, is a historic home located at New Castle, New Castle County, Delaware. It was designed by noted Baltimore architects Thomas and James Dixon and built in 1855. It has a two-story, five bay, brick core with several appendages and wings. It has a castle-like appearance, with a slate-covered steeply pitched gable roof and five-story tower, and is in the Gothic Revival style.

England House and Mill, also known as Red Mill Farm, is a historic home located at Newark, New Castle County, Delaware. The two-story brick dwelling was built in 1747. The oldest part of the house is believed to be the larger upper level; the smaller lower level having been added later for the miller. The upper level measures approximately 33 feet (10 m) by 32 feet (9.8 m) and the lower level about 29 feet (8.8 m) by 19 feet (5.8 m).

Retirement Farm, also known as the James M. Vandergrift Farm, is a historic home and farm located near Odessa, New Castle County, Delaware. It was built in the late-19th century, and is a 2+1⁄2-story, five-bay frame, gable roofed farmhouse with a two-story rear ell. Also on the property are a small barn, granary, and barn. The small barn is the last known example of its kind surviving in St. Georges Hundred.

Mondamon Farm is a historic home and farm complex located near Odessa, New Castle County, Delaware. The original section was built about 1840. It is a 2+1⁄2-story, five-bay frame dwelling with a two-bay, two-story shed roof service ell. Also on the property is a frame granary, barn, and 19th-century earthfast hay barrack.

Hedgelawn, also known as the Kohl House, was a historic home located near Middletown, New Castle County, Delaware. It was built in 1856, and is 2+1⁄2-story, five bay, clapboard clad frame dwelling with a flat roof. It is "L"-shaped. The design was influenced by the Greek Revival, Italianate, and Georgian styles. Also on the property was a contributing hipped roof privy. Hedgelawn was the home of William R. Cochran, son of John P. Cochran, 43rd Governor of Delaware (1875–1879). Prior to its demolition, the nearby Rumsey Farm house was almost identical to Hedgelawn.

Achmester is a historic home and national historic district located near Middletown, New Castle County, Delaware. It encompasses four contributing buildings and two contributing structures. Achmester was built in 1829, and is a 1+1⁄2-story, single pile "Peach Mansion." It consists of a five bay frame main block with a five bay gable end addition, and five bay rear service ell. It has a gable roof with dormers and sits on a stone foundation. The façade features simple box cornices and dormers decorated at a later date with Gothic Revival sawnwork trim, pendents, and vergeboards. The contributing outbuildings consist of a cow barn, shed, milk house, granary, and smokehouse. It was built by Richard Mansfield, a founder of Middletown Academy.

Monterey is a historic home located near Odessa, New Castle County, Delaware. It was built about 1850, and is a two-story, five bay brick house with an original ell to the rear and a frame, two-story addition to the extreme rear. It is of full Georgian plan - center hall, double pile and in the Greek Revival style. It has a one-bay entrance portico with a flat-roof and balustraded parapet. Also on the property are a contributing smokehouse, carriage house, ice house, granary, and frame octagonal privy.

Lobdell Estate, Minquadale Home, also known as the Minquadale Home for Aged Men, was a historic home and retirement home located at Minquadale near Wilmington, New Castle County, Delaware. It was built in 1864, and was a two and a half-story, five bays wide, stuccoed, and gable-roofed dwelling in the Italianate style. It featured large decorative brackets and a large cupola atop the roof. It was originally built by George Lobdell, a manufacturer of car wheels, as a summer home. In 1891, his vacation house was made over into a retirement home for Lobdell's employees of both sexes.

The Demarest House is a historic building at 542 George Street in New Brunswick, New Jersey on the campus of Rutgers University. It was documented by the Historic American Buildings Survey in 1960. The house was later added to the National Register of Historic Places on August 10, 1977 for its significance in architecture, education, and social history.
























