
The James P. Hidley Cottage is a small Carpenter Gothic house in western Butler County, Ohio, United States. Erected in 1860, the house is important as one of the area's few houses of its style, and it has been named a historic site.
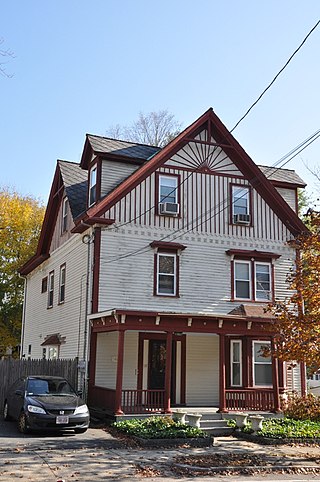
The House at 118 Greenwood Street in Wakefield, Massachusetts is a rare well-preserved example of a Stick-style house. The 2+1⁄2-story house was built c. 1875, and features Stick-style bracing elements in its roof gables, hooded windows, with bracketing along those hoods and along the porch eave. Sawtooth edging to sections of board-and-batten siding give interest to the base of the gables, and on a projecting window bay. The house was built in an area that was farmland until the arrival of the railroad in the mid-19th century.

The Roosevelt Point Cottage and Boathouse are located on the Hudson River near the end of River Point Road in Hyde Park, New York, United States. They were both built around 1860 as part of Rosedale, the estate of Isaac Roosevelt, grandfather of Franklin D. Roosevelt.

The C. W. Dickey House at 3030 Kalakaua Avenue in Honolulu, Hawaiʻi, was one of the earliest residences designed by Charles William Dickey in his "Hawaiian style" after he resettled in the islands in 1925. He built it for himself and lived in it from 1926 until 1933, when he built himself a rather less humble dwelling at Makalei Place on the front slope of Diamond Head. The house was added to the National Register of Historic Places in 1984.
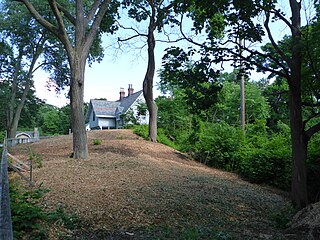
Henry F. Spaulding Coachman's House is a historic home at 4970 Independence Avenue in Riverdale, Bronx, New York City. It was built about 1880 and is representative of the Stick-Eastlake style. The main section is a 2+1⁄2-story cottage dwelling with board and batten siding. It features jigsaw ornament, twin chimneys, and a polychromed slate roof.

The Eastman Cottage is a historic home located in the Incorporated Village of Roslyn in Nassau County, New York, United States.
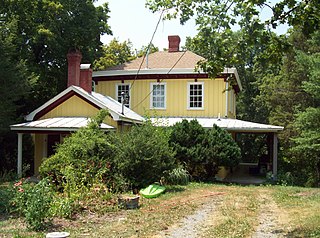
Judge John W. Wright Cottage, also known as "Wisteria Cottage," is a historic home located at Berkeley Springs, Morgan County, West Virginia. It was built in 1872, and is a two-story, frame residence of board-and-batten construction in the late Italianate style. It features a simple hipped roof and a three-sided Victorian-era verandah and a one-story gable-roofed kitchen wing. The house was originally built as a summer home for John W. Wright, an influential 19th-century Federal jurist and associate of Abraham Lincoln.

The Tonopah Mining Company Cottage is a historic house located on Queen Street in Tonopah, Nevada. Built in 1902, the home is one of the oldest frame houses in Tonopah. The house was constructed by the Tonopah Mining Company, the largest silver mining company in Tonopah. The cottage was the second home built for the company's employees and the oldest of the three surviving company houses built by the company.

The Frame Cottage is a historic house located at 183 Prospect St. in Tonopah, Nevada. The wood-frame home was built c. 1909. The house features a gable roof with pediment-like gables, a porch with a pediment, classically influenced boxed eaves, and a symmetrical, T-shaped design. While frame houses were once common in Tonopah, the house is one of the few intact local examples of a frame home with a detailed design.

The Board and Batten Miners Cabin is a historic miner's cabin located on Oddie Ave. in Tonopah, Nevada. The wood-frame cabin has board and batten siding and is topped by double pitched and shed roofs. The cabin is one of many homes built by miners on the side of Mount Oddie. Most of the miners' homes have since been destroyed, and of those that remain, the cabin is one of the most representative of the mining lifestyle.
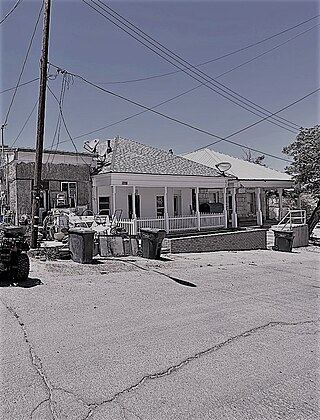
The Cal Shaw Stone Row House is a stone row house located on Central Street in Tonopah, Nevada, United States. Property owner Cal Shaw built the house in 1906 next to the Cal Shaw Adobe Duplex, which was built the previous year. While the house was built with stone instead of adobe, it features a similar design to the adobe house, particularly in its projecting roof and porch supported by columns. The house and its neighbor reflect the variety of homes built on Central Street, one of the earliest residential areas in Tonopah. In addition, the house's detailed and well-preserved design led a local historic survey to call it "one of the best preserved examples of stone residential construction in Tonopah".

The Judge W. A. Sawle House is a historic house located at 151 Central Street in Tonopah, Nevada, United States. W. A. Sawle, the local Justice of the Peace, built the house for himself in 1904. The frame house was designed in a blend of the Late Victorian and Colonial Revival styles. The home has a T-shaped plan and features a verandah with a crooked shape and a balustrade, wooden jig-cut bracketing along the top of the verandah, and a hipped roof. While living in the house, Sawle became Nye County's recorder and auditor, helped establish Tonopah's first Justice Court building, fathered the first baby born in the city, and invested in the local mining business.

The Brann Boardinghouse is a historic boarding house located on Bryan Street in Tonopah, Nevada. The 2+1⁄2-story building is the largest wood-frame residence in Tonopah. The building's design includes a two-story porch with a balustrade along the second floor, molded cornices, boxed eaves, and a hipped roof; the inside has 18 rooms connected by two central hallways, one on each floor. Mrs. A.J. Brann built the boarding house in 1906. It was one of many boarding houses built in Tonopah to house the community's miners. The house is now one of only four boarding houses remaining in Tonopah.

The Lawn is a historic home and national historic district located near Nokesville, Prince William County, Virginia. The main house was built in 1926 to replace the original Gothic Revival style dwelling that burned in a fire in 1921. It is a two-story, three-bay, Tudor Revival style, stuccoed dwelling. The house features half-timber framing and a complex cross gable roof. Attached to the house is a brick kitchen wing that survived from the original house. Also included in the district are a board-and-batten schoolhouse, barn, smokehouse, overseer's cottage, privy, stone dairy, and stone root cellar.

Sears House is a historic home located at Staunton, Virginia. It was built about 1860, and is a 1+1⁄2-story, frame dwelling representative of a small "bracketed cottage" popularized by Andrew Jackson Downing. It is sheathed with board-and-batten and is covered with a cross-gable roof. It features long, shallow-scrolled roof brackets, a three-bay arcaded front porch, and a three-story octagonal-ended tower covered by a shallow hipped roof with dentiled cornice. It was the home of Dr. Barnas Sears (1802-1880), a prominent educator, who owned and occupied the house from 1867 until his death.

J. C. M. Merrillat House, also known as Hunter House, is a historic house located at Staunton, Virginia. It was built in 1851, and is a two-story, five-bay, Gothic Revival style frame cottage with a two-story wing. It has board-and-batten siding and a gable roof interrupted by a large central gable with a finial. The front facade features a one-story porch supported by large brackets. It was built by Dr. J. C. M. Merrillat, a prominent early administrator at the nearby Virginia School for the Deaf and Blind.
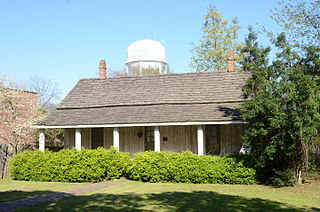
The Dr. A. G. Anderson House is a historic house located at the junction of Duncan and Main Streets in Eudora, Arkansas.

John Hector Clark House is a historic home located at Clarkton, Bladen County, North Carolina. It was built about 1865, and is a one-story, board-and-batten "coastal cottage". It features a broad gable roof and full-facade engaged front porch. It was moved to the present site in 1928–1929, and realigned in 1932. The town of Clarkton is named for John Hector Clark (1821–1898).
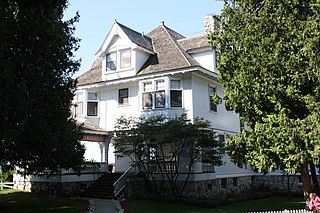
The Michigan Governor's Summer Residence, also known as the Lawrence A. Young Cottage, is a house located at the junction of Fort Hill and Huron roads on Mackinac Island, Michigan. It was listed on the National Register of Historic Places in 1997.
The Buresh Farm is located west of Solon, Iowa, United States, along the north shore of Lake McBride. Its historic designation includes five frame structures, the farmhouse and four agricultural buildings. All except one of the buildings is thought to have been built around 1894. The house features a gable roof and wide eaves. It has a root cellar beneath it. The barn, granary and wash house all feature board-and-batten construction. The barn has a wide gable roof that slopes to a shed roof on its north elevation. The granary has a saltbox roof. The wash house was originally built as a summer kitchen. Although its construction date is unknown, the hog house appears to be newer than the rest based on its nonconforming shape. While not particularly unique, the farm buildings are largely unaltered and reflect a late 19th-century agricultural operation that is disappearing from Iowa. The farm was listed on the National Register of Historic Places in 1977.



















